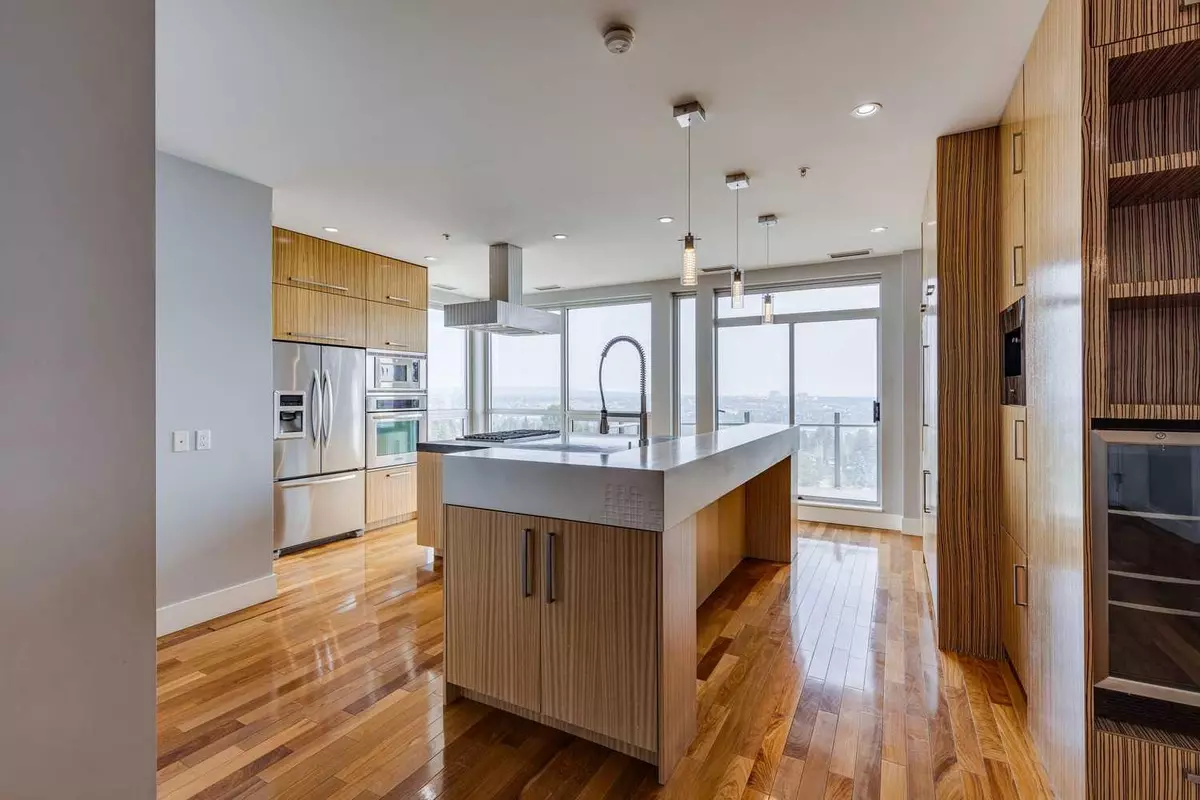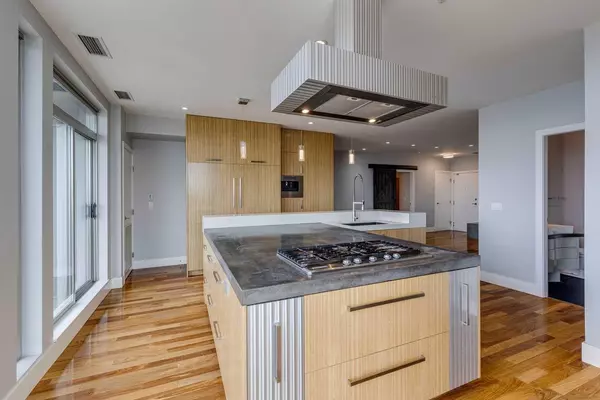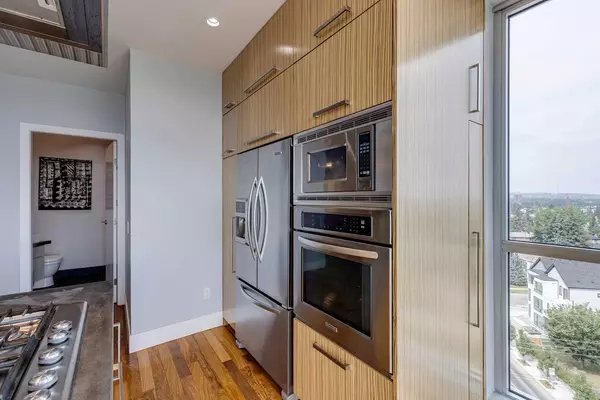$420,000
$429,900
2.3%For more information regarding the value of a property, please contact us for a free consultation.
2 Beds
2 Baths
1,015 SqFt
SOLD DATE : 08/21/2024
Key Details
Sold Price $420,000
Property Type Condo
Sub Type Apartment
Listing Status Sold
Purchase Type For Sale
Square Footage 1,015 sqft
Price per Sqft $413
Subdivision Richmond
MLS® Listing ID A2151730
Sold Date 08/21/24
Style Apartment
Bedrooms 2
Full Baths 2
Condo Fees $810/mo
Originating Board Calgary
Year Built 2010
Annual Tax Amount $2,380
Tax Year 2024
Property Description
Welcome to the Casel! This corner offers one of the most unique and customized floor plans in the building, setting a new standard for penthouse living. With breathtaking city and river valley views, this 2-bedroom residence is perfect for those who love to entertain. The gourmet kitchen is a chef's dream, featuring custom cabinetry with an abundance of built-in storage, including swivel pull-out racks. Brazilian walnut hardwood floors throughout and numerous high-end finishes. The kitchen also boasts stainless steel appliance package, plus hidden storage space including swivel pull-out racking. The spacious primary bedroom includes custom built-ins and a fabulous ensuite bathroom. The second bedroom/den is versatile, equipped with a built-in Murphy bed and a mounted desk, making it ideal for guests or a home office. Convenience is at your doorstep with Cassis bistro, a wine boutique and barber all located on the building’s main floor. Additionally, you’ll enjoy the comfort of a heated underground parking stall. This exceptional apartment truly stands out. Dare to compare!
Location
Province AB
County Calgary
Area Cal Zone Cc
Zoning C-COR1 f4.74h32
Direction NE
Rooms
Other Rooms 1
Interior
Interior Features Built-in Features, Kitchen Island, Open Floorplan
Heating Forced Air, Natural Gas
Cooling Central Air
Flooring Carpet, Ceramic Tile, Hardwood
Fireplaces Number 1
Fireplaces Type Electric
Appliance Built-In Range, Dryer, Microwave, Range Hood, Refrigerator, Washer, Wine Refrigerator
Laundry In Unit
Exterior
Garage Parkade, Stall
Garage Description Parkade, Stall
Community Features Park, Playground, Schools Nearby, Shopping Nearby, Sidewalks, Street Lights
Amenities Available Elevator(s), Secured Parking
Roof Type Tar/Gravel
Porch Balcony(s)
Exposure NE
Total Parking Spaces 1
Building
Story 9
Architectural Style Apartment
Level or Stories Single Level Unit
Structure Type Concrete,Metal Siding
Others
HOA Fee Include Common Area Maintenance,Gas,Heat,Insurance,Maintenance Grounds,Parking,Professional Management,Reserve Fund Contributions,Sewer,Snow Removal,Trash,Water
Restrictions Board Approval
Ownership Private
Pets Description Restrictions, Yes
Read Less Info
Want to know what your home might be worth? Contact us for a FREE valuation!

Our team is ready to help you sell your home for the highest possible price ASAP
GET MORE INFORMATION

Agent | License ID: LDKATOCAN






