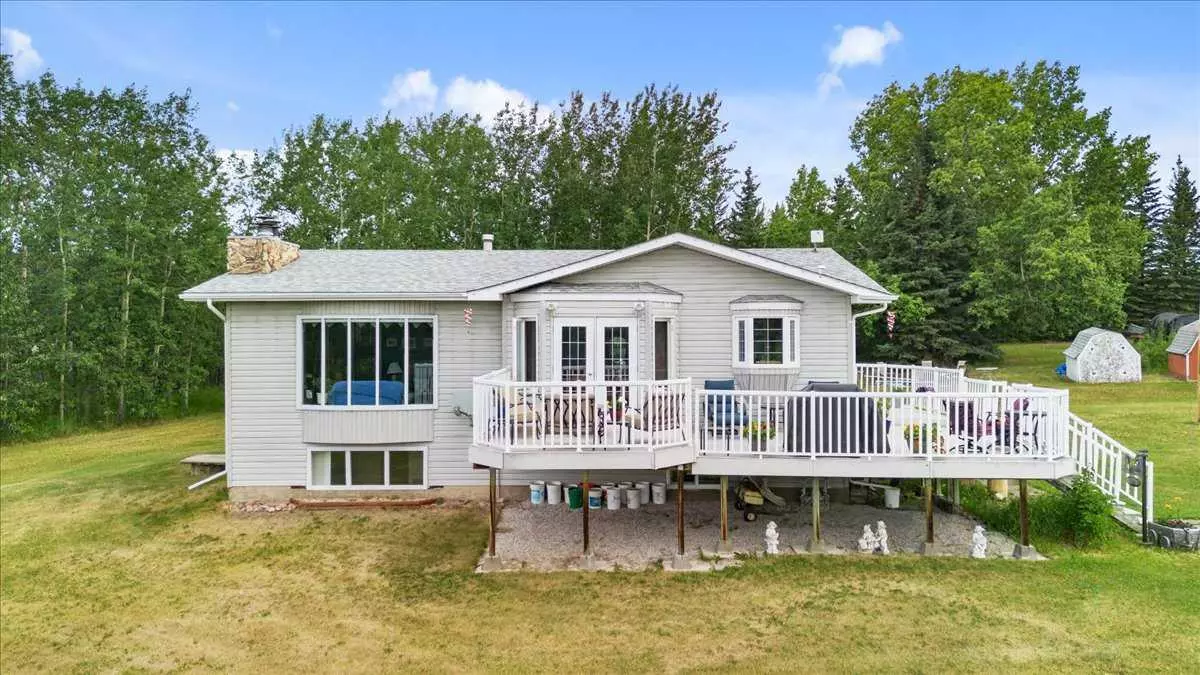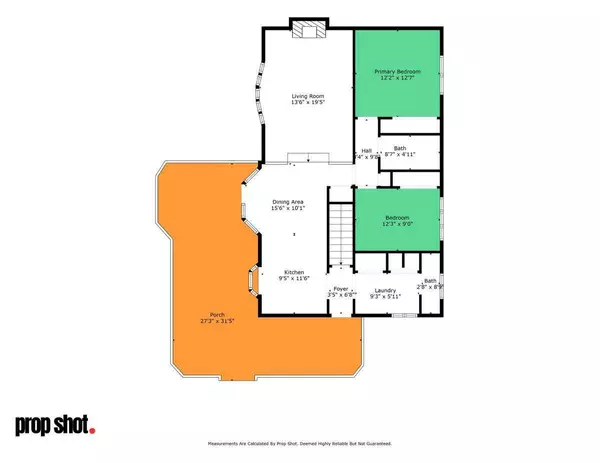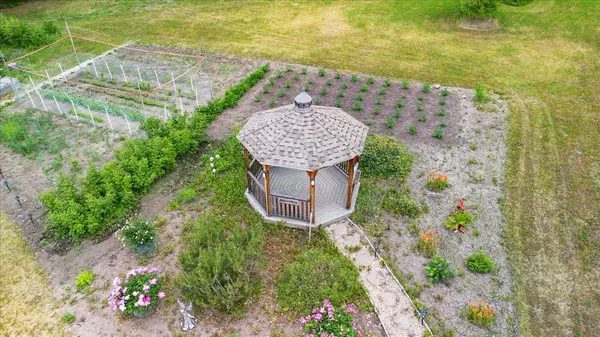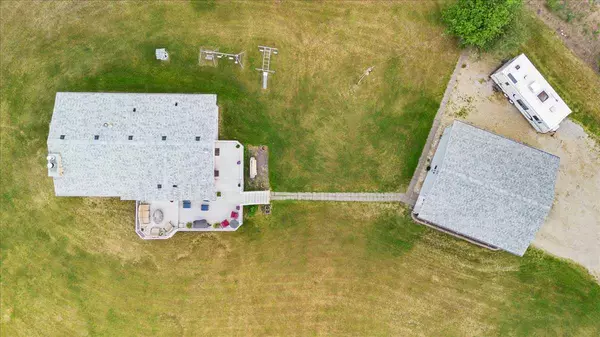$540,000
$559,000
3.4%For more information regarding the value of a property, please contact us for a free consultation.
5 Beds
2 Baths
1,137 SqFt
SOLD DATE : 08/21/2024
Key Details
Sold Price $540,000
Property Type Single Family Home
Sub Type Detached
Listing Status Sold
Purchase Type For Sale
Square Footage 1,137 sqft
Price per Sqft $474
MLS® Listing ID A2149365
Sold Date 08/21/24
Style Acreage with Residence,Bungalow
Bedrooms 5
Full Baths 2
Originating Board Grande Prairie
Year Built 1980
Annual Tax Amount $3,000
Tax Year 2023
Lot Size 5.000 Acres
Acres 5.0
Property Description
AN INCREDIBLE OPPORTUNITY awaits only 30 mins North of Grande Prairie! This 4 bedroom, 2.5 bath property sits on 5 acres with beautifully manicured lawn, mature trees, cozy gazebo, garden areas, and double detached garage. There is a massive composite deck on the front of the home with south exposure, perfect for enjoying the warm summer nights. The open concept living space showcases an updated kitchen with Silestone quartz countertops, a gas stove, ample storage, and a dining space with patio door. Dining space flows into the living room space featuring a wood burning fireplace with majestic stone facing. Upstairs has the primary bedroom, 4 piece bathroom, a second bedroom and Laundry room with half bath. Downstairs is finished with family room area, 3 piece bath, cold room storage, and two more bedrooms. This home is turn-key and ready for your family to move in! Call your favorite agent to book your private viewing today!
Location
Province AB
County Grande Prairie No. 1, County Of
Zoning CR5
Direction S
Rooms
Basement Finished, Full
Interior
Interior Features Ceiling Fan(s), Granite Counters, No Animal Home, Open Floorplan
Heating Forced Air, Natural Gas
Cooling None
Flooring Carpet, Ceramic Tile, Vinyl
Fireplaces Number 1
Fireplaces Type Family Room, Mantle, Masonry, Wood Burning
Appliance Dishwasher, Gas Dryer, Gas Range, Microwave Hood Fan, Refrigerator, Washer
Laundry Gas Dryer Hookup, Laundry Room
Exterior
Garage Additional Parking, Double Garage Detached, Heated Garage
Garage Spaces 2.0
Garage Description Additional Parking, Double Garage Detached, Heated Garage
Fence None
Community Features Other
Utilities Available Electricity Connected, Natural Gas Connected, Sewer Connected
Roof Type Asphalt Shingle
Porch Deck
Total Parking Spaces 10
Building
Lot Description Lawn, Landscaped, Many Trees, Yard Lights, Private
Building Description Vinyl Siding,Wood Frame, 2 sheds and green house
Foundation Poured Concrete, Wood
Sewer Septic Field, Septic Tank
Water Well
Architectural Style Acreage with Residence, Bungalow
Level or Stories One
Structure Type Vinyl Siding,Wood Frame
Others
Restrictions None Known,Road Access Agreement
Tax ID 85011421
Ownership Private
Read Less Info
Want to know what your home might be worth? Contact us for a FREE valuation!

Our team is ready to help you sell your home for the highest possible price ASAP
GET MORE INFORMATION

Agent | License ID: LDKATOCAN






