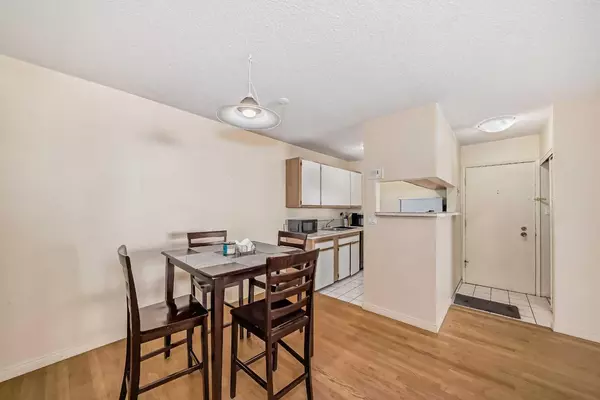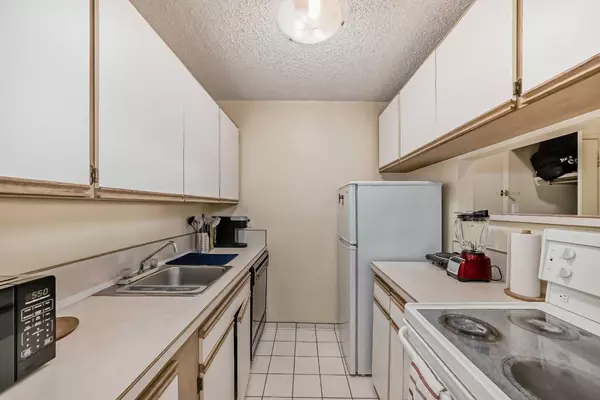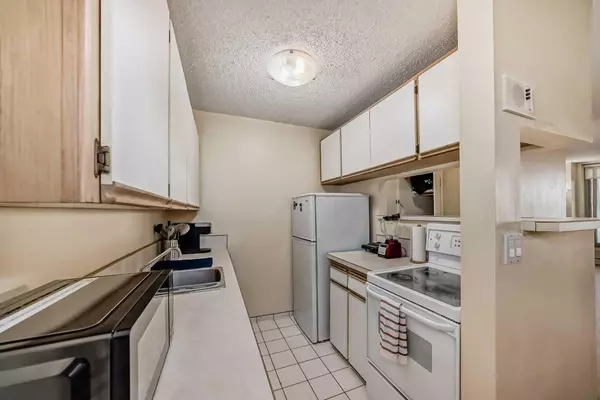$244,000
$255,000
4.3%For more information regarding the value of a property, please contact us for a free consultation.
2 Beds
1 Bath
824 SqFt
SOLD DATE : 08/20/2024
Key Details
Sold Price $244,000
Property Type Condo
Sub Type Apartment
Listing Status Sold
Purchase Type For Sale
Square Footage 824 sqft
Price per Sqft $296
Subdivision Hillhurst
MLS® Listing ID A2141334
Sold Date 08/20/24
Style Low-Rise(1-4)
Bedrooms 2
Full Baths 1
Condo Fees $493/mo
Originating Board Calgary
Year Built 1970
Annual Tax Amount $1,258
Tax Year 2024
Property Description
Welcome to this beautiful 2-bedroom condo in the desirable community of Hillhurst. This condo is within walking distance to downtown, SAIT, the University of Calgary, Riley Park, Foothills Hospital, North Hill Mall, and Kensington. It’s also close to the Bow River walkways and bike trails.
Inside, you’ll find a spacious living room, dining room, and kitchen. The primary bedroom features a double closet, and there’s a good-sized second bedroom and a 4-piece bathroom. Extra large storage closet in suite. Enjoy plenty of natural light from the large windows and a generous balcony. There is a parking stall to park your car. This apartment ensures a quite living environment 18+ , while still being close to all the amenities and conveniences of city life.
This well-managed condo has undergone several renovations, including a new roof and a refinished balcony. Don’t miss out on the opportunity to own this charming condo in a quiet and convenient location.
Location
Province AB
County Calgary
Area Cal Zone Cc
Zoning T2N 0Z3
Direction W
Interior
Interior Features Closet Organizers, No Animal Home, No Smoking Home, Storage
Heating Baseboard
Cooling None
Flooring Ceramic Tile, Laminate
Appliance Dishwasher, Electric Stove, Refrigerator
Laundry Common Area
Exterior
Garage Assigned, Stall
Garage Description Assigned, Stall
Community Features Other, Park, Playground, Pool, Schools Nearby, Shopping Nearby, Sidewalks, Street Lights
Amenities Available Laundry
Roof Type Tar/Gravel
Porch Balcony(s)
Exposure E
Total Parking Spaces 1
Building
Story 4
Foundation Pillar/Post/Pier, Poured Concrete
Architectural Style Low-Rise(1-4)
Level or Stories Single Level Unit
Structure Type Brick
Others
HOA Fee Include Common Area Maintenance,Heat,Maintenance Grounds,Parking,Professional Management,Reserve Fund Contributions,Sewer,Snow Removal,Water
Restrictions Adult Living,Board Approval,Pet Restrictions or Board approval Required
Tax ID 91406651
Ownership Private
Pets Description Restrictions, Call
Read Less Info
Want to know what your home might be worth? Contact us for a FREE valuation!

Our team is ready to help you sell your home for the highest possible price ASAP
GET MORE INFORMATION

Agent | License ID: LDKATOCAN






