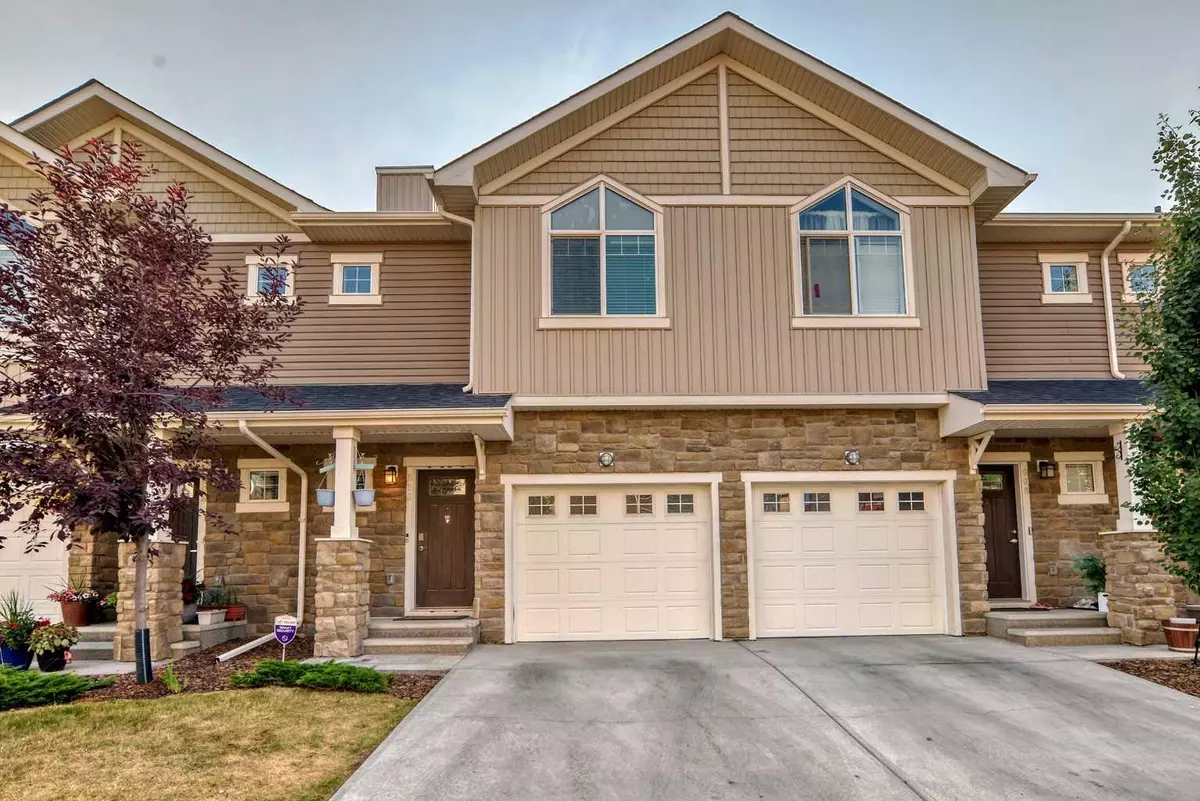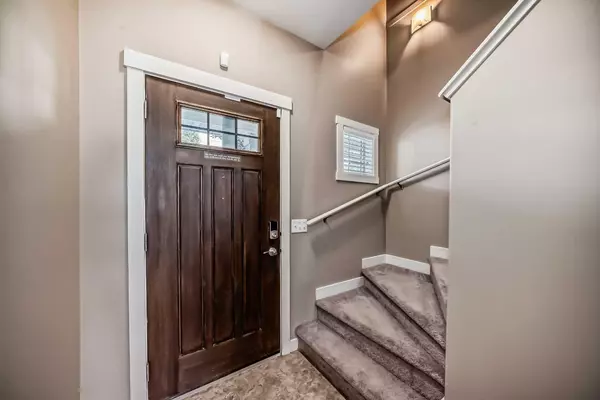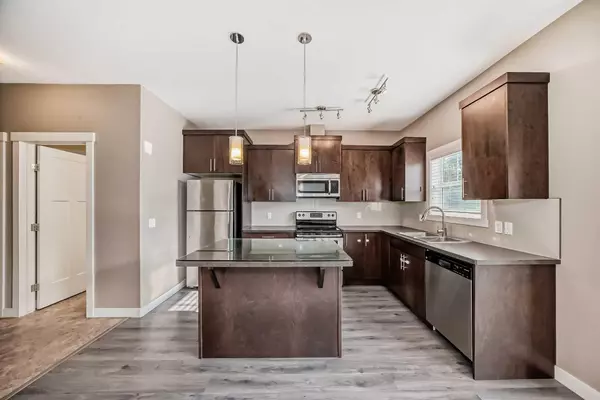$445,100
$438,000
1.6%For more information regarding the value of a property, please contact us for a free consultation.
3 Beds
3 Baths
1,233 SqFt
SOLD DATE : 08/20/2024
Key Details
Sold Price $445,100
Property Type Townhouse
Sub Type Row/Townhouse
Listing Status Sold
Purchase Type For Sale
Square Footage 1,233 sqft
Price per Sqft $360
Subdivision Skyview Ranch
MLS® Listing ID A2153320
Sold Date 08/20/24
Style 2 Storey
Bedrooms 3
Full Baths 2
Half Baths 1
Condo Fees $292
Originating Board Calgary
Year Built 2014
Annual Tax Amount $2,266
Tax Year 2024
Lot Size 1,532 Sqft
Acres 0.04
Property Description
Welcome to your AMAZING 2 STOREY TOWNHOME in Skyview Ranch . This Gorgeous and modern comfort home meets urban convenience and offers three spacious bedrooms, providing ample room for family and guests. The master’s bedroom features a walk-in closet, perfect for keeping your wardrobe organized. Step outside onto your private patio, an ideal space for morning coffee, evening barbecues, or simply relaxing in the fresh air. The attached garage ensures your vehicle is secure and has additional storage for your belongings. Inside, the modern kitchen with appliances and generous counter space seamlessly flows into the open-concept dining and living areas, creating a perfect setting for entertaining. Large windows throughout the home fill every corner with natural light, creating a bright and inviting atmosphere. Located in the desirable Skyview Ranch Grove, you’ll enjoy convenient access to parks, schools, shopping, and dining, with major roadways and public transportation nearby for easy commuting. This townhouse is the perfect blend of contemporary living and suburban tranquility, ready for you to call it home. Close to Stoney trail and all amenities , parks, schools, shopping, banks, groceries . Few minutes drive to airport and Deerfoot .Schedule your showing today!
Location
Province AB
County Calgary
Area Cal Zone Ne
Zoning M-1
Direction W
Rooms
Other Rooms 1
Basement Full, Partially Finished
Interior
Interior Features Kitchen Island, Walk-In Closet(s)
Heating Forced Air, Natural Gas
Cooling None
Flooring Carpet, Laminate, Vinyl Plank
Appliance Dishwasher, Dryer, Microwave Hood Fan, Stove(s), Washer
Laundry Laundry Room, Upper Level
Exterior
Garage Parking Pad, Single Garage Attached
Garage Spaces 1.0
Garage Description Parking Pad, Single Garage Attached
Fence None
Community Features Park, Playground, Schools Nearby
Amenities Available Park, Playground, Snow Removal, Trash
Roof Type Asphalt Shingle
Porch Patio
Lot Frontage 20.01
Exposure W
Total Parking Spaces 2
Building
Lot Description Back Yard, No Neighbours Behind, Rectangular Lot
Foundation Poured Concrete
Architectural Style 2 Storey
Level or Stories Two
Structure Type Vinyl Siding,Wood Frame
Others
HOA Fee Include Common Area Maintenance,Insurance,Professional Management,Reserve Fund Contributions
Restrictions None Known
Tax ID 91042722
Ownership Private
Pets Description Restrictions, Yes
Read Less Info
Want to know what your home might be worth? Contact us for a FREE valuation!

Our team is ready to help you sell your home for the highest possible price ASAP
GET MORE INFORMATION

Agent | License ID: LDKATOCAN






