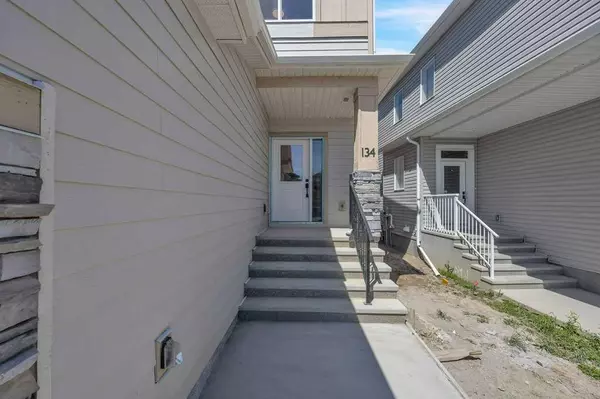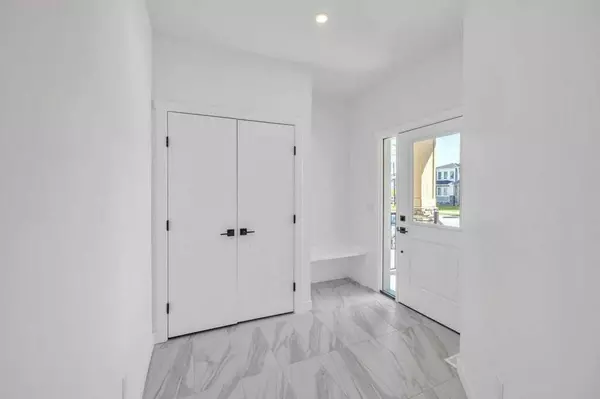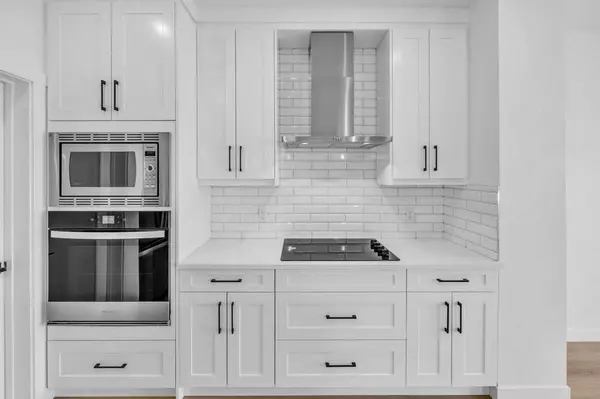$737,000
$749,900
1.7%For more information regarding the value of a property, please contact us for a free consultation.
4 Beds
3 Baths
2,339 SqFt
SOLD DATE : 08/20/2024
Key Details
Sold Price $737,000
Property Type Single Family Home
Sub Type Detached
Listing Status Sold
Purchase Type For Sale
Square Footage 2,339 sqft
Price per Sqft $315
Subdivision Legacy
MLS® Listing ID A2147598
Sold Date 08/20/24
Style 2 Storey
Bedrooms 4
Full Baths 2
Half Baths 1
HOA Fees $5/ann
HOA Y/N 1
Originating Board Calgary
Year Built 2022
Annual Tax Amount $3,512
Tax Year 2024
Lot Size 4,305 Sqft
Acres 0.1
Property Description
Welcome to your dream home in one of the most close to nature and amenity rich communities of Legacy! This stunning Brand new, 2-storey residence offers over 2300 sqft of luxurious area, complete with an east-facing front and a west-facing deck perfect for enjoying the sunrise and sunset. As you enter, you'll be greeted by an open layout that seamlessly connects the main living areas. The main floor boasts a spacious living area with an electric fireplace set against a striking stone wall, creating a cozy ambiance. The kitchen is a chef’s delight, featuring built-in stainless steel appliances, a chimney hood fan, a large kitchen island, and a walkthrough pantry that provides easy access from the garage. Adjacent to the kitchen, the dining area is perfect for family meals and entertaining guests. A main floor den, enclosed with elegant French doors, offers a private space for a home office or study. Completing the main floor is a convenient 2-piece bathroom. Upstairs, you'll find four generously sized bedrooms, including a luxurious primary bedroom with a tray ceiling. The primary bedroom also features a 5-piece ensuite and a walk-in closet, providing a private retreat. The other three bedrooms share a full bathroom, and a bonus area with a tray ceiling offers additional space for relaxation or play. A laundry area on this floor adds to the home's practicality. The unfinished basement, with three large windows, is a blank canvas awaiting your personal touch and creative plans. This home also includes a front double attached garage, adding to its convenience and appeal. Don't miss the chance to make this exceptional property your own!
Location
Province AB
County Calgary
Area Cal Zone S
Zoning R-1N
Direction E
Rooms
Other Rooms 1
Basement Full, Unfinished
Interior
Interior Features Bathroom Rough-in, Chandelier, Double Vanity, Kitchen Island, No Animal Home, No Smoking Home, Open Floorplan, Pantry, Vinyl Windows
Heating Forced Air
Cooling None
Flooring Carpet, Ceramic Tile, Vinyl Plank
Fireplaces Number 1
Fireplaces Type Electric
Appliance Dishwasher, Dryer, Electric Cooktop, Garage Control(s), Microwave, Oven-Built-In, Range, Refrigerator, Washer
Laundry Upper Level
Exterior
Garage Double Garage Attached, Off Street
Garage Spaces 2.0
Garage Description Double Garage Attached, Off Street
Fence None
Community Features Park, Playground, Shopping Nearby, Sidewalks, Street Lights
Amenities Available Parking
Roof Type Asphalt Shingle
Porch Deck
Lot Frontage 37.83
Total Parking Spaces 4
Building
Lot Description Back Yard
Foundation Poured Concrete
Architectural Style 2 Storey
Level or Stories Two
Structure Type Stone,Vinyl Siding,Wood Frame
New Construction 1
Others
Restrictions None Known
Tax ID 91406465
Ownership Private
Read Less Info
Want to know what your home might be worth? Contact us for a FREE valuation!

Our team is ready to help you sell your home for the highest possible price ASAP
GET MORE INFORMATION

Agent | License ID: LDKATOCAN






