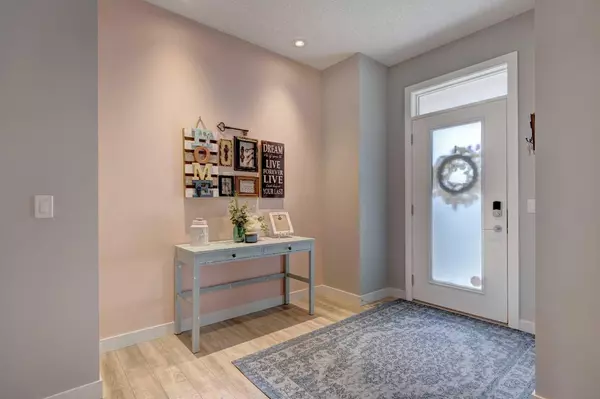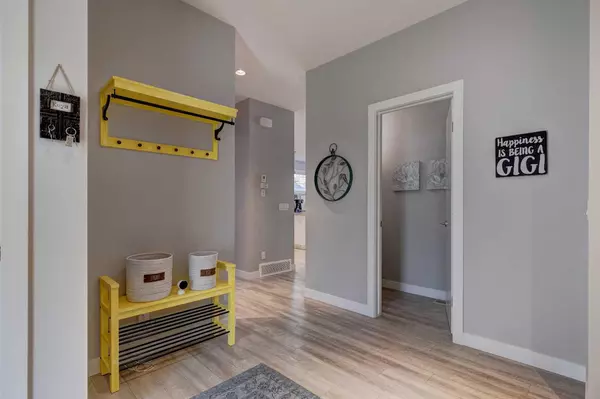$741,500
$749,900
1.1%For more information regarding the value of a property, please contact us for a free consultation.
3 Beds
3 Baths
2,145 SqFt
SOLD DATE : 08/20/2024
Key Details
Sold Price $741,500
Property Type Single Family Home
Sub Type Detached
Listing Status Sold
Purchase Type For Sale
Square Footage 2,145 sqft
Price per Sqft $345
Subdivision Legacy
MLS® Listing ID A2152202
Sold Date 08/20/24
Style 2 Storey
Bedrooms 3
Full Baths 2
Half Baths 1
HOA Fees $5/ann
HOA Y/N 1
Originating Board Calgary
Year Built 2017
Annual Tax Amount $4,533
Tax Year 2024
Lot Size 4,187 Sqft
Acres 0.1
Property Description
Welcome to the popular community of Legacy and this beautiful former Showhome loaded with extras. As you walk up the exposed aggregate driveway and sidewalk, notice the home’s maintenance free landscaping and excellent curb appeal. Stepping inside, the main level feels bright & spacious with high ceilings and attractive windows throughout the open layout. The front foyer has been expanded and shows off the high-end luxury vinyl plank flooring throughout the home including all stairwells both up and down. The upgraded kitchen overlooks the inviting living and dining areas with easy access to the beautiful outdoor space complete with deck and additional stamped concrete patio – perfect for everyday living & entertaining. The stunning modern kitchen features contemporary cabinetry with impressive 52-inch upper cabinets, quartz countertops with undermount sinks, stainless steel appliances and upgraded tile including full height behind the chimney hood fan. The main floor also includes a convenient home office or den area and a well placed 2-piece bathroom. The attached double garage is insulated and drywalled and has its own large entrance to the home that includes incredible built-in lockers for the whole family. Upstairs you will find the spacious primary bedroom complete with a luxurious 5-piece ensuite including separated dual sinks, free standing soaker tub, walk-in shower with bench as well as a generous walk-in closet. This home offers 2 additional bedrooms on the upper level as well as a 4-piece main bathroom, a dedicated laundry room with storage, and an amazing bonus family room area. Downstairs you will find a full basement waiting for your ideas. This well-planned home includes designer features like Hunter Douglas window coverings, custom paint accents, knockdown ceilings, theatre and security rough-ins, built-in speakers, central air-conditioning and more. Live close to parks, pathways, transit, and local amenities including walking distance to the K-9 school now under construction & easy access to the environmental reserve. Do not miss this excellent opportunity to own your dream home in Legacy.
Location
Province AB
County Calgary
Area Cal Zone S
Zoning R-1N
Direction NW
Rooms
Other Rooms 1
Basement Full, Unfinished
Interior
Interior Features Double Vanity, High Ceilings, No Smoking Home, Open Floorplan, Quartz Counters, Wired for Sound
Heating High Efficiency, Forced Air, Natural Gas
Cooling Central Air
Flooring Tile, Vinyl Plank
Fireplaces Number 1
Fireplaces Type Gas
Appliance Central Air Conditioner, Dishwasher, Dryer, Electric Stove, Microwave, Range Hood, Refrigerator, Washer, Window Coverings
Laundry Upper Level
Exterior
Garage Aggregate, Double Garage Attached, Front Drive
Garage Spaces 2.0
Garage Description Aggregate, Double Garage Attached, Front Drive
Fence Fenced
Community Features Park, Playground, Schools Nearby, Shopping Nearby, Sidewalks, Street Lights, Walking/Bike Paths
Amenities Available None
Roof Type Asphalt Shingle
Porch Deck, Patio
Lot Frontage 35.4
Total Parking Spaces 4
Building
Lot Description Back Yard, Low Maintenance Landscape, Rectangular Lot
Foundation Poured Concrete
Architectural Style 2 Storey
Level or Stories Two
Structure Type Brick,Cement Fiber Board,Vinyl Siding
Others
Restrictions None Known
Tax ID 91376197
Ownership Private
Read Less Info
Want to know what your home might be worth? Contact us for a FREE valuation!

Our team is ready to help you sell your home for the highest possible price ASAP
GET MORE INFORMATION

Agent | License ID: LDKATOCAN






