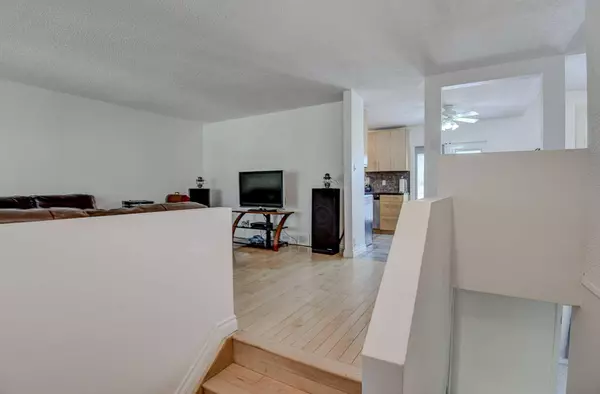$492,500
$499,900
1.5%For more information regarding the value of a property, please contact us for a free consultation.
3 Beds
2 Baths
894 SqFt
SOLD DATE : 08/20/2024
Key Details
Sold Price $492,500
Property Type Single Family Home
Sub Type Detached
Listing Status Sold
Purchase Type For Sale
Square Footage 894 sqft
Price per Sqft $550
Subdivision Dover
MLS® Listing ID A2153918
Sold Date 08/20/24
Style Bi-Level
Bedrooms 3
Full Baths 1
Half Baths 1
Originating Board Calgary
Year Built 1972
Annual Tax Amount $2,461
Tax Year 2024
Lot Size 4,800 Sqft
Acres 0.11
Property Description
What a great house with a unique open concept floor plan. The main floor has been freshly painted including the ceilings. The kitchen boasts plenty of cupboards, tile back splash and stainless steel appliances.. There are garden doors off what could be an additional eating area or plenty of room here to build an amazing island. The bathroom has been gutted and totally redone. The 2nd bedroom up has been converted to a dining room but with one wall could be converted back. Two additional bedrooms down, a large recreation area and a 2 piece bathroom with room to add a shower if desired.The huge backyard has a maintenance free duradeck and the hot tub is yours to keep. If you're a car buff then this oversized heated garage, plus rv parking will put a smile on your face. The paved alley allows for additional vehicle parking. The central air will keep you cool so hurry on over and have a peek before it's gone.
Location
Province AB
County Calgary
Area Cal Zone E
Zoning R-C1
Direction SE
Rooms
Basement Finished, Full
Interior
Interior Features Ceiling Fan(s), No Animal Home, Soaking Tub
Heating Forced Air
Cooling Central Air
Flooring Carpet, Ceramic Tile, Hardwood
Appliance Dishwasher, Electric Stove, Garage Control(s), Microwave Hood Fan, Refrigerator, Washer/Dryer Stacked, Window Coverings
Laundry In Basement
Exterior
Garage Double Garage Detached, RV Access/Parking
Garage Spaces 2.0
Garage Description Double Garage Detached, RV Access/Parking
Fence Fenced
Community Features Schools Nearby, Shopping Nearby
Roof Type Asphalt Shingle
Porch Deck
Lot Frontage 12.2
Total Parking Spaces 4
Building
Lot Description Back Lane, Cul-De-Sac, No Neighbours Behind, Square Shaped Lot, Treed
Foundation Poured Concrete
Architectural Style Bi-Level
Level or Stories Bi-Level
Structure Type Aluminum Siding ,Brick,Stucco
Others
Restrictions None Known
Tax ID 91655181
Ownership Private
Read Less Info
Want to know what your home might be worth? Contact us for a FREE valuation!

Our team is ready to help you sell your home for the highest possible price ASAP
GET MORE INFORMATION

Agent | License ID: LDKATOCAN






