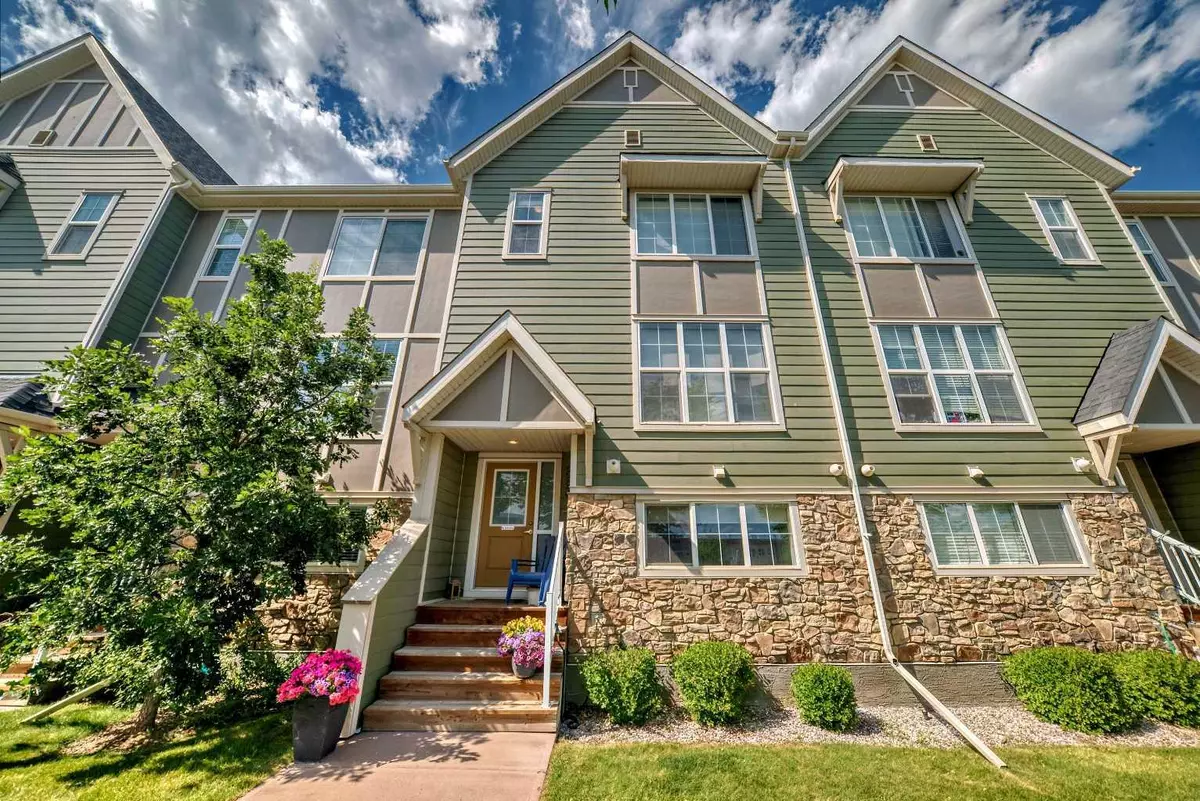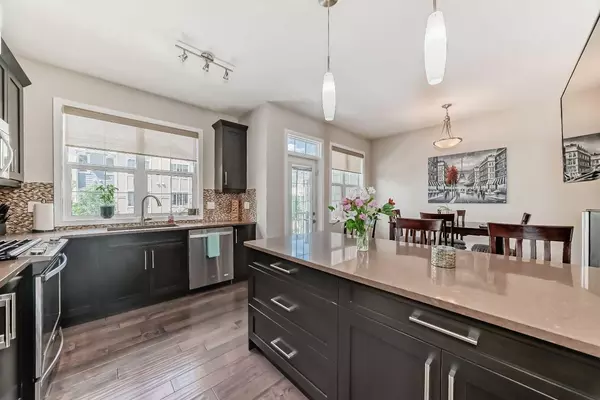$532,000
$540,000
1.5%For more information regarding the value of a property, please contact us for a free consultation.
2 Beds
3 Baths
1,782 SqFt
SOLD DATE : 08/20/2024
Key Details
Sold Price $532,000
Property Type Townhouse
Sub Type Row/Townhouse
Listing Status Sold
Purchase Type For Sale
Square Footage 1,782 sqft
Price per Sqft $298
Subdivision Mahogany
MLS® Listing ID A2146504
Sold Date 08/20/24
Style 3 Storey
Bedrooms 2
Full Baths 2
Half Baths 1
Condo Fees $331
HOA Fees $35/ann
HOA Y/N 1
Originating Board Calgary
Year Built 2015
Annual Tax Amount $2,986
Tax Year 2024
Property Description
Wow! check out this IMMACULATE townhouse in a prime Mahogany location! This amazing home has multiple upgrades throughout and is sure to impress! The kitchen features upgraded stainless steel appliances, gas stove, pot filler, quartz countertops, tiled backsplash and room for a few stools at the kitchen island. Beside the kitchen there is a good sized eating area and access to the upper balcony with a gas hook up for your BBQ! The living room and the half bath complete the main floor, now let's head upstairs...here you will find a double primary bedroom floor plan with full ensuite bathrooms and walk in closets in BOTH bedrooms! There is also upper level laundry for ultimate convenience! The lower level is finished and has an office or possibly a rec room area for the kids and access to the attached double garage that can easily fir 2 vehicles in it! Other features you will love and appreciate here are the central A/C, parking for FOUR vehicles, well run complex, great neighbours, proximity to the lake and all of the areas amenities (schools, transit, the lake, major roadways, off leash dog park, hospital, YMCA and SO much more!!)
Location
Province AB
County Calgary
Area Cal Zone Se
Zoning DC
Direction S
Rooms
Other Rooms 1
Basement Finished, Partial
Interior
Interior Features High Ceilings, Kitchen Island, No Smoking Home, Open Floorplan, Stone Counters, Storage, Walk-In Closet(s)
Heating Forced Air, Natural Gas
Cooling Central Air
Flooring Carpet, Ceramic Tile, Hardwood
Appliance Central Air Conditioner, Dishwasher, Dryer, Gas Stove, Microwave Hood Fan, Refrigerator, Washer, Window Coverings
Laundry Upper Level
Exterior
Garage Double Garage Attached
Garage Spaces 2.0
Garage Description Double Garage Attached
Fence None
Community Features Clubhouse, Fishing, Lake, Park, Playground, Schools Nearby, Shopping Nearby, Sidewalks, Street Lights, Tennis Court(s), Walking/Bike Paths
Amenities Available Visitor Parking
Roof Type Asphalt Shingle
Porch Balcony(s)
Total Parking Spaces 4
Building
Lot Description Lawn, Landscaped
Foundation Poured Concrete
Architectural Style 3 Storey
Level or Stories Three Or More
Structure Type Composite Siding,Wood Frame
New Construction 1
Others
HOA Fee Include Amenities of HOA/Condo,Common Area Maintenance,Insurance,Maintenance Grounds,Professional Management,Reserve Fund Contributions,Snow Removal,Trash
Restrictions Easement Registered On Title,Restrictive Covenant,Utility Right Of Way
Tax ID 91442954
Ownership Private
Pets Description Restrictions
Read Less Info
Want to know what your home might be worth? Contact us for a FREE valuation!

Our team is ready to help you sell your home for the highest possible price ASAP
GET MORE INFORMATION

Agent | License ID: LDKATOCAN






