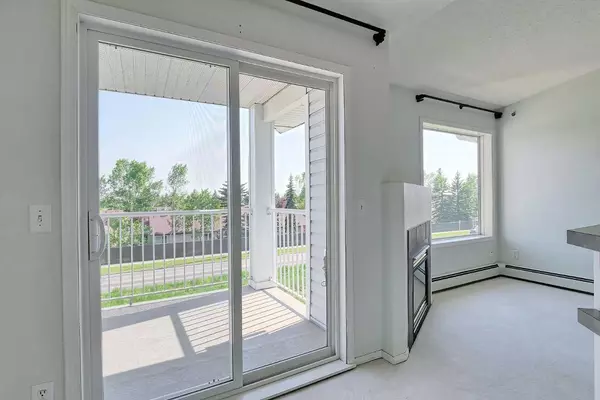$300,000
$315,000
4.8%For more information regarding the value of a property, please contact us for a free consultation.
2 Beds
2 Baths
978 SqFt
SOLD DATE : 08/20/2024
Key Details
Sold Price $300,000
Property Type Condo
Sub Type Apartment
Listing Status Sold
Purchase Type For Sale
Square Footage 978 sqft
Price per Sqft $306
Subdivision Dover
MLS® Listing ID A2138774
Sold Date 08/20/24
Style Apartment
Bedrooms 2
Full Baths 2
Condo Fees $663/mo
Originating Board Calgary
Year Built 2000
Annual Tax Amount $1,436
Tax Year 2024
Property Description
Welcome to 304, 2304 Valleyview Park SE, an exquisite 2 BEDROOM PLUS DEN/FLEX ROOM apartment that blends comfort, convenience, and stunning mountain views. This spacious 984-square-foot residence offers a well-designed open floor plan that effortlessly combines living, dining, and kitchen areas, creating a perfect space for entertaining and everyday living. The generous natural light streaming through large windows enhances the airy ambiance, making every room feel bright and inviting. Step into the modern kitchen, where functionality meets style. Featuring a large kitchen island and a convenient breakfast bar, this space is ideal for both casual dining and culinary creativity. The abundance of cabinetry and counter space ensures ample storage and preparation areas, while the adjacent dining area provides a cozy spot for family meals or hosting friends. Relax and unwind in the comfortable living room, which boasts a gas fireplace that adds warmth and character. The seamless flow from the living area to the private balcony allows you to enjoy the beautiful mountain views and fresh air right from your home. Whether you’re sipping your morning coffee or winding down after a long day, this outdoor space is a true retreat. The apartment offers two well-appointed bedrooms, each designed to provide maximum comfort and privacy. The primary bedroom includes an ensuite bathroom, complete with modern fixtures and plenty of storage. The second bedroom, equally spacious, is perfect for guests, a home office, or a growing family. Both bathrooms are elegantly finished and feature contemporary designs that offer a spa-like experience. Enjoy the convenience of an in-unit laundry room, making daily chores a breeze. Every detail of this apartment has been thoughtfully designed to cater to your lifestyle needs. Location is key, and 304, 2304 Valleyview Park SE excels in this regard. Situated close to public transportation and major highways, commuting is effortless. Families will appreciate the proximity to schools, playgrounds, and dog parks, ensuring that every member of the household has something to enjoy. The community surrounding Valleyview Park SE is vibrant and welcoming, offering a perfect blend of urban convenience and natural beauty. Enjoy weekend strolls in nearby parks, easy access to shopping and dining, and the peace of mind that comes with living in a well-maintained neighborhood.
This apartment is not just a place to live but a place to thrive. With its combination of thoughtful design, modern amenities, and prime location, 304, 2304 Valleyview Park SE is the ideal setting for your next chapter. Did I mentioned it comes with a heated underground parking stall? Don’t miss the opportunity to make this exceptional property your new home. Contact us today to schedule a viewing and experience firsthand what makes this apartment so special. Discover the perfect balance of comfort, convenience, and captivating views at Valleyview Park SE. Your dream home awaits!
Location
Province AB
County Calgary
Area Cal Zone E
Zoning M-C1 d109
Direction SW
Rooms
Other Rooms 1
Interior
Interior Features Breakfast Bar, Kitchen Island, No Animal Home, No Smoking Home, Open Floorplan, Pantry
Heating Forced Air
Cooling None
Flooring Carpet, Linoleum
Fireplaces Number 1
Fireplaces Type Gas
Appliance Dishwasher, Electric Stove, Range Hood, Refrigerator, Washer/Dryer, Window Coverings
Laundry In Unit
Exterior
Garage Heated Garage, Insulated, Secured, Titled, Underground
Garage Description Heated Garage, Insulated, Secured, Titled, Underground
Community Features Park, Playground, Schools Nearby, Shopping Nearby, Walking/Bike Paths
Amenities Available Elevator(s), Parking, Secured Parking, Snow Removal, Trash, Visitor Parking
Porch Balcony(s)
Exposure S
Total Parking Spaces 1
Building
Story 3
Architectural Style Apartment
Level or Stories Single Level Unit
Structure Type Stone,Vinyl Siding,Wood Frame
Others
HOA Fee Include Common Area Maintenance,Electricity,Gas,Heat,Insurance,Maintenance Grounds,Parking,Professional Management,Reserve Fund Contributions,Sewer,Snow Removal,Trash,Water
Restrictions Pets Allowed
Ownership Private
Pets Description Cats OK, Dogs OK, Yes
Read Less Info
Want to know what your home might be worth? Contact us for a FREE valuation!

Our team is ready to help you sell your home for the highest possible price ASAP
GET MORE INFORMATION

Agent | License ID: LDKATOCAN






