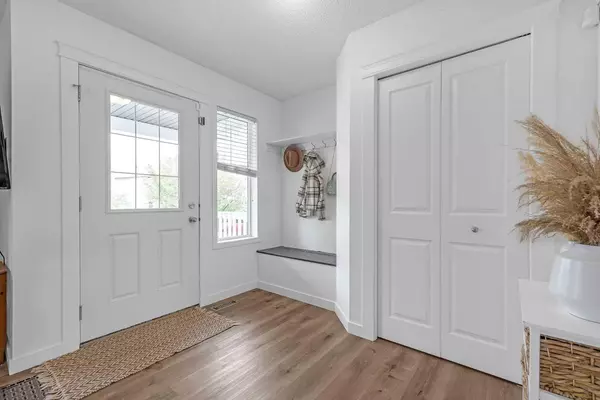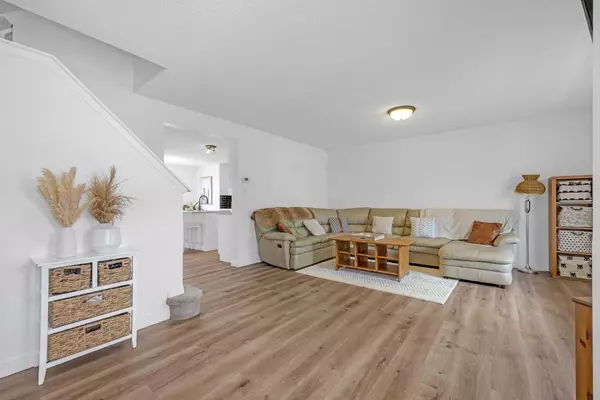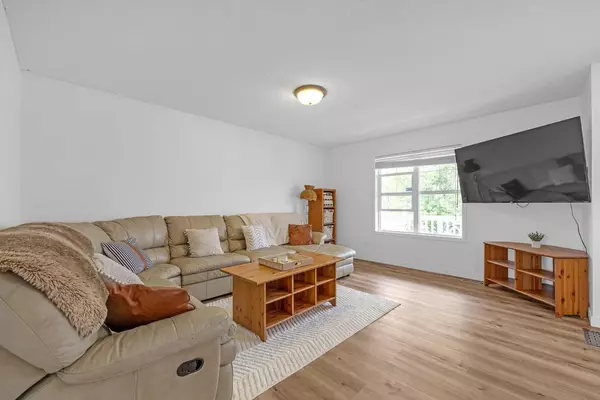$540,000
$550,000
1.8%For more information regarding the value of a property, please contact us for a free consultation.
3 Beds
4 Baths
1,333 SqFt
SOLD DATE : 08/20/2024
Key Details
Sold Price $540,000
Property Type Single Family Home
Sub Type Detached
Listing Status Sold
Purchase Type For Sale
Square Footage 1,333 sqft
Price per Sqft $405
Subdivision Morningside
MLS® Listing ID A2156935
Sold Date 08/20/24
Style 2 Storey
Bedrooms 3
Full Baths 3
Half Baths 1
Originating Board Calgary
Year Built 2007
Annual Tax Amount $3,106
Tax Year 2024
Lot Size 4,216 Sqft
Acres 0.1
Property Description
Welcome to this beautifully maintained 2-story home nestled in the desirable community of Morningside, Airdrie. This spacious residence offers a perfect blend of comfort and style, making it ideal for families or anyone seeking a modern living space.
As you step inside, you'll be greeted by a generous main floor layout featuring a well-appointed kitchen with a large island, perfect for entertaining or casual family meals. The recent upgrade to tasteful vinyl plank flooring adds a touch of elegance and durability, making this space as functional as it is stylish.
Upstairs, you’ll find three well-sized bedrooms, including a fantastic primary suite. The primary bedroom boasts a 4-piece ensuite and a roomy walk-in closet, providing a private retreat at the end of the day.
The fully developed basement offers even more living space, complete with a full bathroom. Whether you’re looking to add a bedroom or keep it as a spacious rec room, the possibilities are endless.
The south-facing backyard is a true highlight of this home. It’s expansive, featuring a large deck for outdoor entertaining, a double car garage, and additional space for trailer parking. This outdoor oasis is perfect for summer barbecues, gardening, or simply enjoying the sunshine.
Don’t miss your chance to own this beautiful home in Morningside – it’s ready to welcome its next lucky owner!
Location
Province AB
County Airdrie
Zoning R1-L
Direction N
Rooms
Other Rooms 1
Basement Finished, Full
Interior
Interior Features See Remarks
Heating Forced Air
Cooling None
Flooring Carpet, Vinyl Plank
Appliance Dishwasher, Electric Stove, Garburator, Microwave, Range Hood, Refrigerator, Washer/Dryer
Laundry Lower Level
Exterior
Garage Double Garage Detached
Garage Spaces 2.0
Garage Description Double Garage Detached
Fence Fenced
Community Features Playground, Schools Nearby, Shopping Nearby, Sidewalks, Street Lights
Roof Type Asphalt Shingle
Porch Deck
Lot Frontage 29.14
Total Parking Spaces 2
Building
Lot Description Back Lane, Few Trees, Lawn, Landscaped, Level, Wedge Shaped Lot
Foundation Poured Concrete
Architectural Style 2 Storey
Level or Stories Two
Structure Type Vinyl Siding,Wood Frame
Others
Restrictions None Known
Tax ID 93080357
Ownership Private
Read Less Info
Want to know what your home might be worth? Contact us for a FREE valuation!

Our team is ready to help you sell your home for the highest possible price ASAP
GET MORE INFORMATION

Agent | License ID: LDKATOCAN






