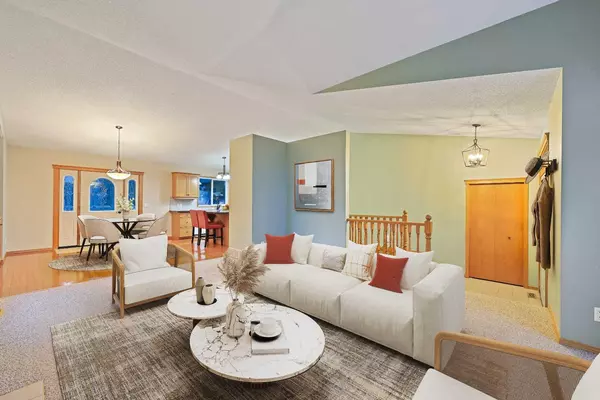$610,312
$569,900
7.1%For more information regarding the value of a property, please contact us for a free consultation.
3 Beds
3 Baths
1,325 SqFt
SOLD DATE : 08/20/2024
Key Details
Sold Price $610,312
Property Type Single Family Home
Sub Type Detached
Listing Status Sold
Purchase Type For Sale
Square Footage 1,325 sqft
Price per Sqft $460
Subdivision Sunshine Meadow
MLS® Listing ID A2156315
Sold Date 08/20/24
Style Bungalow
Bedrooms 3
Full Baths 3
Originating Board Calgary
Year Built 1995
Annual Tax Amount $3,684
Tax Year 2023
Lot Size 6,888 Sqft
Acres 0.16
Property Description
LOCATION, LOCATION, LOCATION!!! This custom-designed "AIR CONDITIONED" BUNGALOW in the SUNSHINE MEADOW Subdivision has an UNOBSTRUCTED View of SUNSHINE LAKE; w/2290 Sq. Ft. of Developed Living Space + room for more development 348 Sq. Ft. of undeveloped STORAGE in the basement. This HOME is located on a 'QUIET' street w/BEAUTIFUL LANDSCAPING on a 6888 sq. ft. lot along with a SOUTH backyard, facing the lake. Spacious front foyer, HIGH VAULTED ceiling in living room with arched window, crafted built-ins in dining room W/ GAS Fireplace, Excellent kitchen with Pantry. CENTER ISLAND + Breakfast Nook, a PRIMARY bedroom W/LARGE WALK-IN Closet, 3 piece EN-SUITE, + Direct access to the Maintenance Free Deck, a Second bedroom up, a 4 piece main bath, + Convenient Main Floor Laundry complete the main floor. The Lower Level is Professionally Developed featuring a HUGE FAMILY room, Flex Area, + a third bedroom, a 4 pc bath w/soaker tub, + a CORNER Second Gas Fireplace. It comes w/a WARM Sub Floor. The property is INCREDIBLY MAINTAINED, incl/underground sprinklers front, + back, + lovely flower beds/trees. The south-facing COVERED deck has a GAS LINE to BBQ for EASY DINING, a Privacy Screen, a patio area, + an awning. Newer Electrical Box, Humidifier, MID Efficiency Furnace (2013), Newer Roof (2021), Newer Fiberglass Front Door, Vinyl Windows, Hardwood, Cork, Lino, Newer Berber Carpet flooring. An OVERSIZED 23'5" X 23' 3" DOUBLE ATTACHED Radiant HEATED GARAGE w/a Convenient WORKBENCH for those odd jobs, + room for parking galore. Senior Safety Handles included, + a Spacious Storage Shed. This CLEAN + IMMACULATE Home is VALUE PRICED, + this "ONE" will surely not last. You owe it to yourself to View this Lovely Home; or take a stroll around the Lake through the Paved Pathways, amongst the trees, + Shrubs. An INCREDIBLE LOCATION equals Exceptional Value for the $$$. This is TRULY one of HIGH RIVER's Best Buys!!! BOOK TODAY!!!
Location
Province AB
County Foothills County
Zoning TND
Direction N
Rooms
Other Rooms 1
Basement Finished, Full
Interior
Interior Features Breakfast Bar, Built-in Features, Central Vacuum, High Ceilings, Kitchen Island, Pantry, Quartz Counters, Storage, Vaulted Ceiling(s), Walk-In Closet(s)
Heating Forced Air, Natural Gas
Cooling Central Air
Flooring Carpet, Hardwood, Linoleum, Tile
Fireplaces Number 2
Fireplaces Type Basement, Decorative, Family Room, Gas, Living Room, Mantle, Stone, Tile
Appliance Central Air Conditioner, Dishwasher, Dryer, Electric Stove, Garage Control(s), Microwave, Range Hood, Refrigerator, Washer, Window Coverings
Laundry Electric Dryer Hookup, Laundry Room, Main Level, Washer Hookup
Exterior
Garage Additional Parking, Alley Access, Double Garage Detached, Driveway, Garage Faces Front, Heated Garage, Insulated, On Street, Oversized, Paved, Workshop in Garage
Garage Spaces 2.0
Garage Description Additional Parking, Alley Access, Double Garage Detached, Driveway, Garage Faces Front, Heated Garage, Insulated, On Street, Oversized, Paved, Workshop in Garage
Fence Fenced
Community Features Lake, Park, Playground, Schools Nearby, Shopping Nearby, Sidewalks, Street Lights, Walking/Bike Paths
Roof Type Asphalt Shingle
Porch Deck, Enclosed, Front Porch
Lot Frontage 65.61
Total Parking Spaces 4
Building
Lot Description Back Lane, Back Yard, City Lot, Fruit Trees/Shrub(s), Front Yard, Lawn, Garden, Landscaped, Many Trees, Street Lighting, Private, Rectangular Lot, Views
Foundation Poured Concrete
Architectural Style Bungalow
Level or Stories One
Structure Type Brick,Concrete
Others
Restrictions Utility Right Of Way
Tax ID 84804090
Ownership Private
Read Less Info
Want to know what your home might be worth? Contact us for a FREE valuation!

Our team is ready to help you sell your home for the highest possible price ASAP
GET MORE INFORMATION

Agent | License ID: LDKATOCAN






