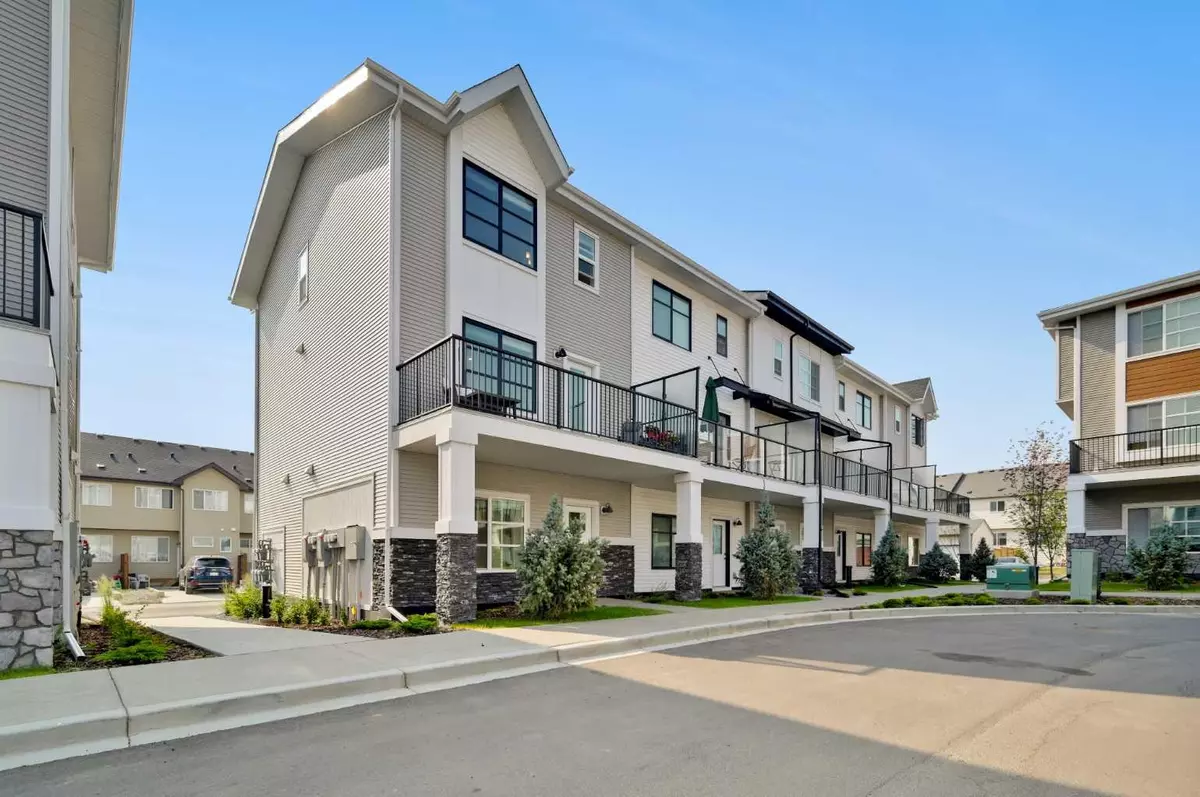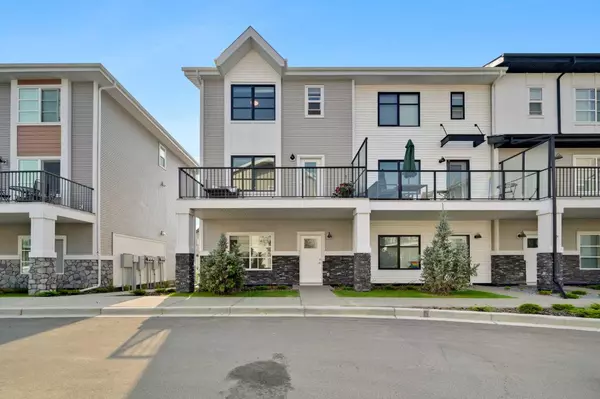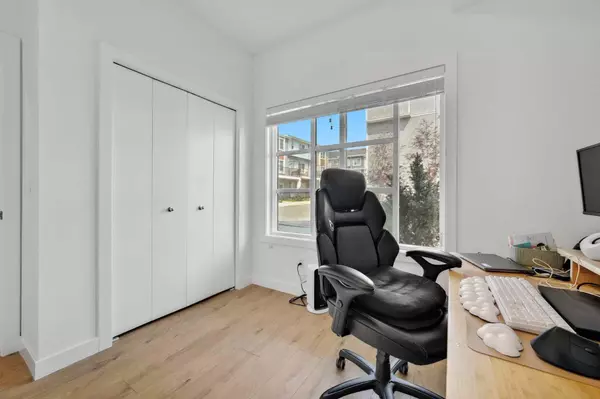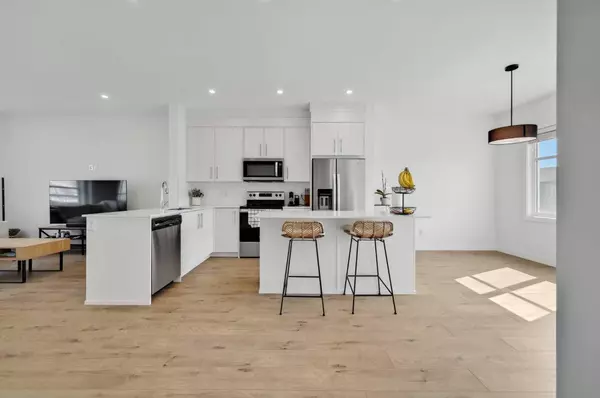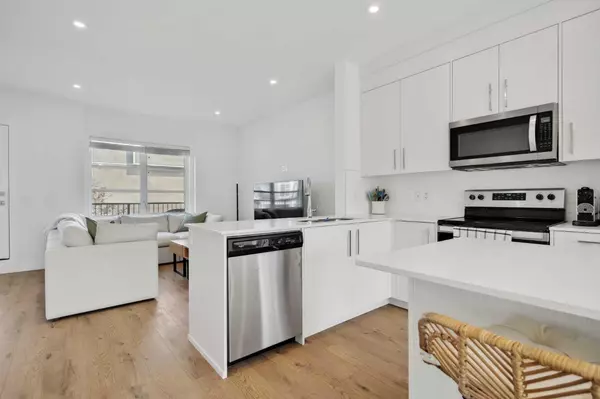$531,000
$535,000
0.7%For more information regarding the value of a property, please contact us for a free consultation.
3 Beds
3 Baths
1,649 SqFt
SOLD DATE : 08/19/2024
Key Details
Sold Price $531,000
Property Type Townhouse
Sub Type Row/Townhouse
Listing Status Sold
Purchase Type For Sale
Square Footage 1,649 sqft
Price per Sqft $322
Subdivision Carrington
MLS® Listing ID A2153850
Sold Date 08/19/24
Style 3 Storey
Bedrooms 3
Full Baths 2
Half Baths 1
Condo Fees $257
Originating Board Calgary
Year Built 2022
Annual Tax Amount $3,084
Tax Year 2024
Property Description
Welcome to this stunning 2022-built Truman townhome, located in the vibrant new community of Carrington. This corner unit is flooded with natural light, thanks to its abundance of windows, and offers a desirable west-facing orientation at the back of the home. The double attached garage, accessible via a back alley, adds convenience to this well-designed property. Professionally managed and meticulously maintained, this home is perfect for families and professionals. The open floor plan features a spacious dining area and living room, ideal for entertaining. The kitchen is a chef's delight, complete with quartz countertops, stainless steel appliances, full-height cabinets, and a large island that provides additional seating. The main floor includes a versatile bedroom that can serve as an office, gym, or flex space. Upstairs, you'll find three generously sized bedrooms. The master suite comfortably fits a king-sized bed, boasts tray ceilings, a large walk-in closet, and a private ensuite. The other two bedrooms can accommodate queen-sized beds and are conveniently located near the laundry area. Located with a playground right in front, this home is perfect for families. Enjoy easy access to shopping, with a new complex just 5-minute walk away, as well as nearby schools. The community offers excellent connectivity with easy access to major roads like Stoney Trail, Deerfoot Trail, and a quick 15-minute drive to downtown Calgary. Experience bright and comfortable living in this beautifully appointed townhome, surrounded by walking trails and ample amenities.
Location
Province AB
County Calgary
Area Cal Zone N
Zoning M-1
Direction E
Rooms
Other Rooms 1
Basement None
Interior
Interior Features Kitchen Island, No Animal Home, No Smoking Home, Open Floorplan, Pantry, Quartz Counters, Storage, Walk-In Closet(s)
Heating Forced Air
Cooling None
Flooring Carpet, Vinyl Plank
Appliance Dishwasher, Electric Range, Microwave, Microwave Hood Fan, Refrigerator, Washer/Dryer
Laundry In Hall, Upper Level
Exterior
Garage Double Garage Attached
Garage Spaces 2.0
Garage Description Double Garage Attached
Fence None
Community Features Park, Playground, Schools Nearby, Shopping Nearby, Sidewalks, Street Lights
Amenities Available Park, Parking, Playground, Trash, Visitor Parking
Roof Type Asphalt Shingle
Porch Balcony(s)
Total Parking Spaces 2
Building
Lot Description Back Lane, Corner Lot
Foundation Poured Concrete
Architectural Style 3 Storey
Level or Stories Three Or More
Structure Type Brick,Vinyl Siding,Wood Frame
Others
HOA Fee Include Common Area Maintenance,Insurance,Maintenance Grounds,Parking,Professional Management,Snow Removal
Restrictions None Known
Tax ID 91635414
Ownership Private
Pets Description Restrictions, Yes
Read Less Info
Want to know what your home might be worth? Contact us for a FREE valuation!

Our team is ready to help you sell your home for the highest possible price ASAP
GET MORE INFORMATION

Agent | License ID: LDKATOCAN

