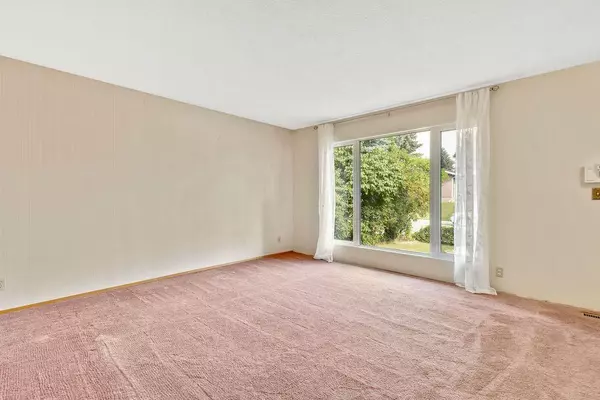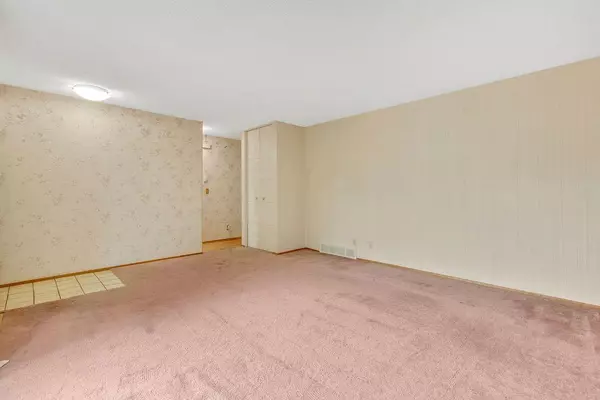$461,000
$399,750
15.3%For more information regarding the value of a property, please contact us for a free consultation.
3 Beds
1 Bath
980 SqFt
SOLD DATE : 08/19/2024
Key Details
Sold Price $461,000
Property Type Single Family Home
Sub Type Detached
Listing Status Sold
Purchase Type For Sale
Square Footage 980 sqft
Price per Sqft $470
Subdivision Ogden
MLS® Listing ID A2157237
Sold Date 08/19/24
Style Bungalow
Bedrooms 3
Full Baths 1
Originating Board Calgary
Year Built 1975
Annual Tax Amount $2,983
Tax Year 2024
Lot Size 4,197 Sqft
Acres 0.1
Property Description
Welcome to your new dream home, featuring a premier location, centrally located and nestled in the heart of beautiful Ogden. Immediate possession. Gorgeous curb appeal. Steps from the river, paths and parks, quick access to all major routes, public transportation and community amenities. This much loved family home is one not to be missed. Wonderful 3 bedroom bungalow being offered for the first time ever, original owner. Well laid out upper floor plan, 3 spacious bedrooms, large kitchen and dining areas featuring lots of natural light, large main bathroom and plenty of storage. Newer roof. Downstairs is your family/rec room, fireplace, laundry room, extra storage and plumbed future bathroom (accessories included). Outside features your large backyard and patio, double garage, which needs a little TLC, great footprint and tons of storage. Private back yard for relaxing in the south sun and hosting those family BBQ's. This wonderful family home is wanting the right family to make it their own. Call your Realtor today.
Location
Province AB
County Calgary
Area Cal Zone Se
Zoning R-C1
Direction N
Rooms
Basement Finished, Full
Interior
Interior Features Laminate Counters, Natural Woodwork, No Animal Home, No Smoking Home
Heating Forced Air
Cooling None
Flooring Carpet, Hardwood, Tile
Fireplaces Number 1
Fireplaces Type Wood Burning
Appliance Dishwasher, Dryer, Electric Stove, Freezer, Microwave Hood Fan, Refrigerator, Washer, Window Coverings
Laundry In Basement
Exterior
Garage Double Garage Detached
Garage Spaces 2.0
Garage Description Double Garage Detached
Fence Fenced
Community Features Park, Playground, Schools Nearby, Shopping Nearby, Sidewalks, Street Lights, Walking/Bike Paths
Roof Type Asphalt Shingle
Porch Front Porch
Lot Frontage 42.0
Total Parking Spaces 4
Building
Lot Description Back Lane, Back Yard, Front Yard, Lawn, Landscaped, Private
Foundation Poured Concrete
Architectural Style Bungalow
Level or Stories One
Structure Type Cedar,Concrete,Stone,Wood Frame
Others
Restrictions Airspace Restriction
Tax ID 91588380
Ownership Private
Read Less Info
Want to know what your home might be worth? Contact us for a FREE valuation!

Our team is ready to help you sell your home for the highest possible price ASAP
GET MORE INFORMATION

Agent | License ID: LDKATOCAN






