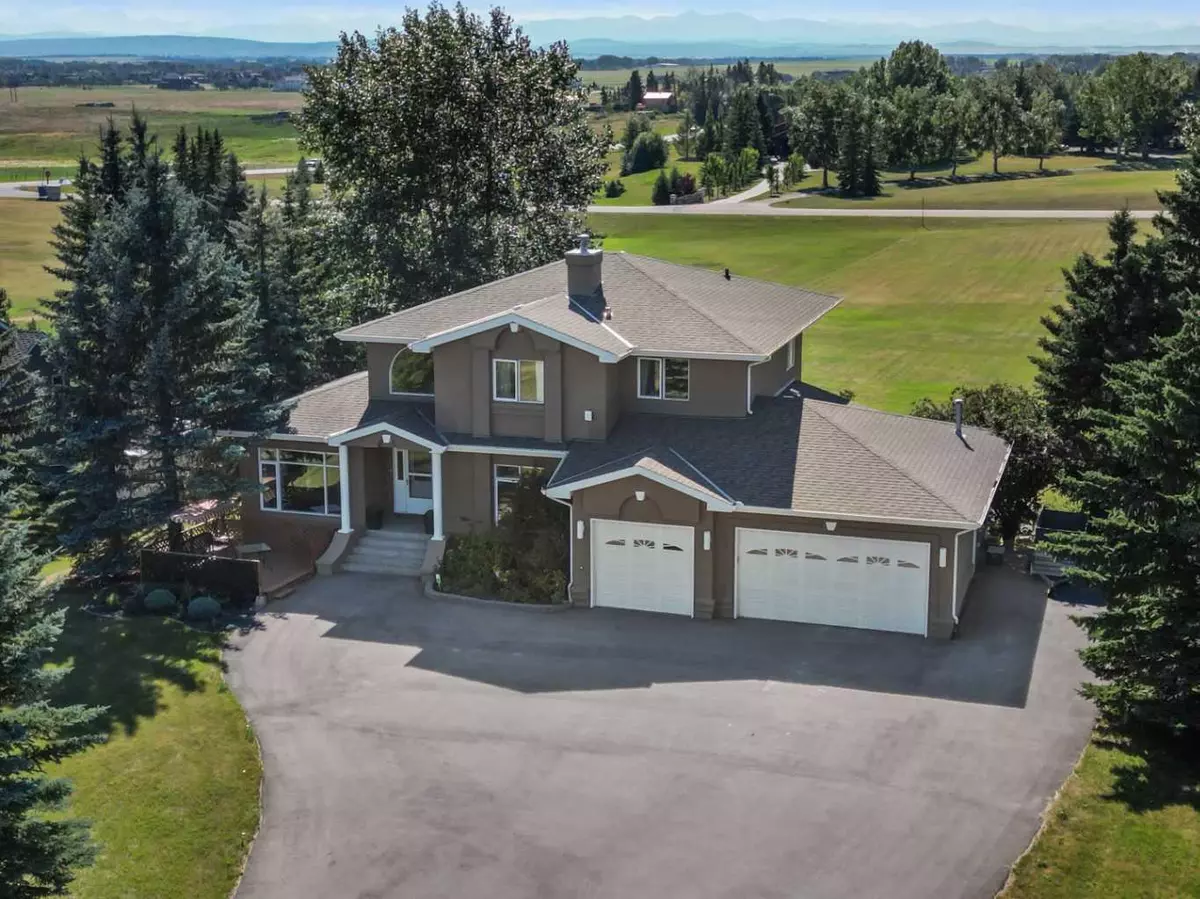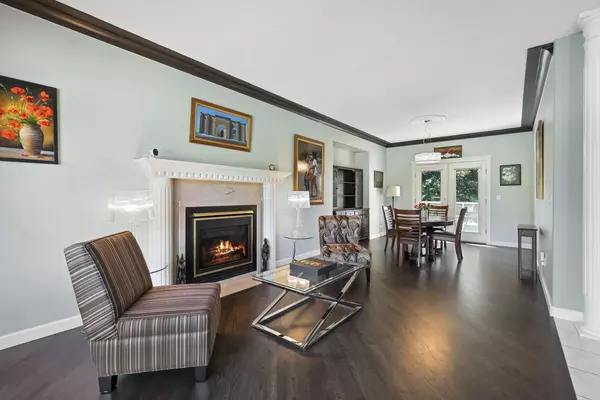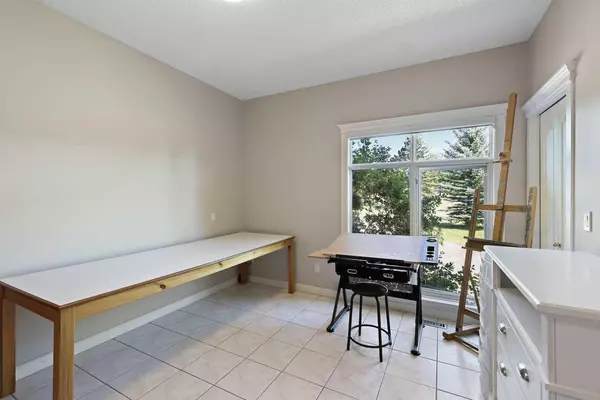$1,600,000
$1,674,990
4.5%For more information regarding the value of a property, please contact us for a free consultation.
5 Beds
4 Baths
3,014 SqFt
SOLD DATE : 08/19/2024
Key Details
Sold Price $1,600,000
Property Type Single Family Home
Sub Type Detached
Listing Status Sold
Purchase Type For Sale
Square Footage 3,014 sqft
Price per Sqft $530
Subdivision Rosewood Estates
MLS® Listing ID A2154671
Sold Date 08/19/24
Style 2 Storey,Acreage with Residence
Bedrooms 5
Full Baths 3
Half Baths 1
HOA Fees $10/ann
HOA Y/N 1
Originating Board Calgary
Year Built 1993
Annual Tax Amount $5,801
Tax Year 2024
Lot Size 2.000 Acres
Acres 2.0
Property Description
***OPEN HOUSE CANCELLED**** Welcome to 166 Rosewood Drive! Located in the heart of Springbank, in the highly sought after subdivision of Rosewood, this property sits on 2 acres of land, boasts over 4500 square feet of developed space and has incredible views of the Rocky Mountains. The beautiful newly paved driveway brings you to your new home which features an ample sized triple attached garage. Walk through the front door into the main foyer, which is flooded with natural light and soaring ceilings. The heart of the home is the updated kitchen, with granite countertops, newer appliances and added cabinet storage. The kitchen flows seamlessly to the family room and is perfect for hosting. The spacious dining/living room near the front of the home is centred by one of two gas fireplaces in the home. Rounding out the main floor is a convenient office (currently being used as an art studio), along with a laundry room and half bathroom. Moving upstairs, you will find 4 bedrooms, highlighted by the large primary bedroom, walk-in closet and 5-piece ensuite that has been fully renovated. Three well sized bedrooms along with another full bathroom round out the upper floor. The lower level opens up to a spacious rec room perfect for shooting some pool, watching the game or you could set up a great kids play area. With another full bathroom and a 5th bedroom, as well as a storage/flex room, this home provides you with ample space to grow. The lower-level walks out into a screened in porch with access to your backyard. This isn’t your run of the mill backyard either. Sitting on 2 acres of land, your backyard feels endless and provides you with immense privacy while also opening up space to run around with family and friends. The triple garage comes with a workshop area and gives you plenty of room for all your vehicles, toys, and additional storage needs. The outside of the home has been recently painted and Glow Lights have been installed. Located just off Lower Springbank Road, with excellent access to the Stoney Trail Ring Road, 17th Avenue SW, Highway 8, and less than a 25-minute drive to downtown Calgary! Live your country residential dream just minutes from the city. Call your favourite Realtor today and do not let this opportunity pass you by!
Location
Province AB
County Rocky View County
Area Cal Zone Springbank
Zoning R1
Direction E
Rooms
Other Rooms 1
Basement Finished, Full, Walk-Out To Grade
Interior
Interior Features Crown Molding, Granite Counters, Kitchen Island, No Smoking Home, Pantry, Storage, Walk-In Closet(s)
Heating In Floor, Fireplace(s), Forced Air, Natural Gas
Cooling None
Flooring Carpet, Ceramic Tile, Hardwood, Laminate
Fireplaces Number 2
Fireplaces Type Gas
Appliance Convection Oven, Dishwasher, Garage Control(s), Gas Stove, Gas Water Heater, Humidifier, Microwave, Oven, Range Hood, Refrigerator, Washer/Dryer, Water Softener, Window Coverings
Laundry Laundry Room
Exterior
Garage Asphalt, Driveway, RV Access/Parking, Triple Garage Attached
Garage Spaces 3.0
Garage Description Asphalt, Driveway, RV Access/Parking, Triple Garage Attached
Fence Partial
Community Features Lake
Amenities Available None
Roof Type Asphalt Shingle
Porch Awning(s), Balcony(s), Deck, Front Porch, Patio, Screened
Exposure E
Building
Lot Description No Neighbours Behind, Rectangular Lot, Secluded, See Remarks
Foundation Poured Concrete
Sewer Septic Field, Septic Tank
Water Co-operative
Architectural Style 2 Storey, Acreage with Residence
Level or Stories Two
Structure Type Stucco,Wood Frame
Others
Restrictions None Known
Tax ID 93074327
Ownership Private
Read Less Info
Want to know what your home might be worth? Contact us for a FREE valuation!

Our team is ready to help you sell your home for the highest possible price ASAP
GET MORE INFORMATION

Agent | License ID: LDKATOCAN






