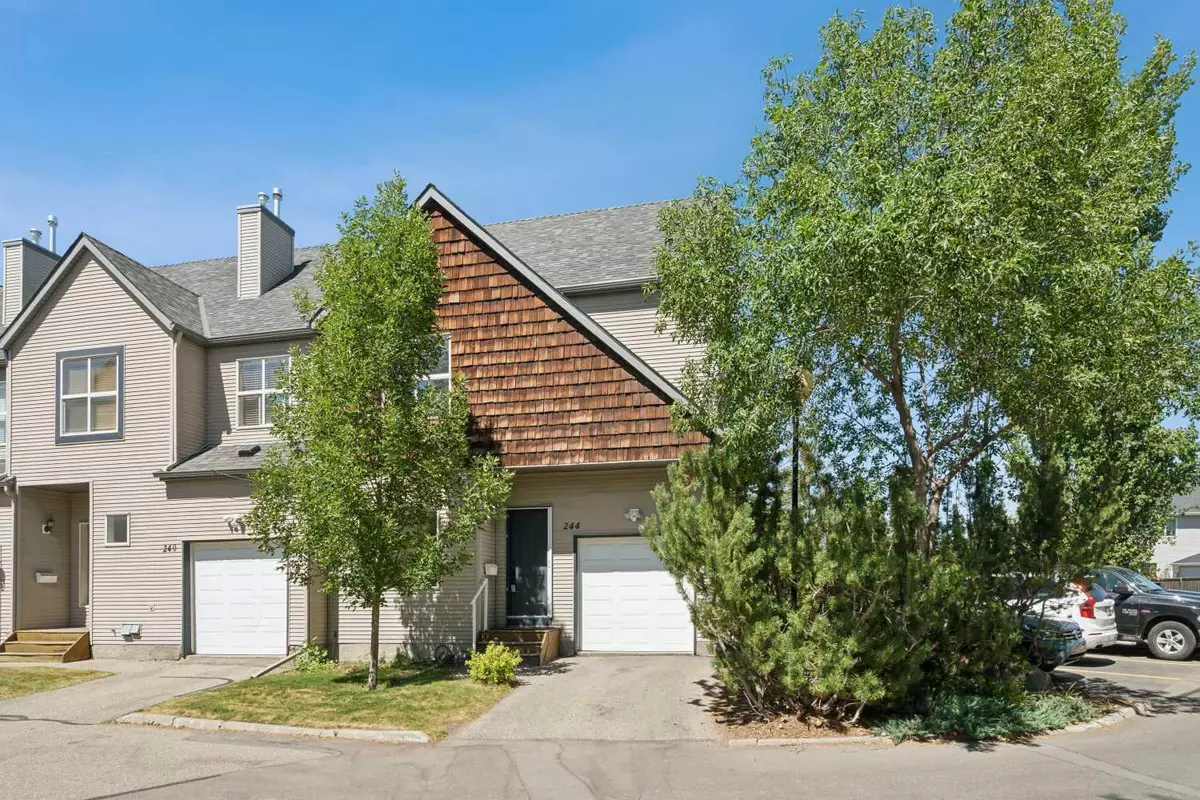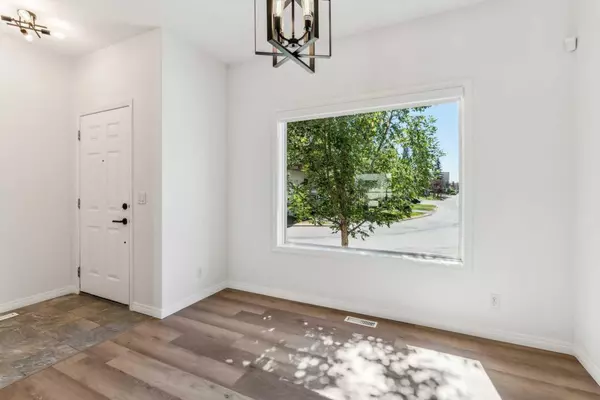$480,000
$484,900
1.0%For more information regarding the value of a property, please contact us for a free consultation.
3 Beds
3 Baths
1,600 SqFt
SOLD DATE : 08/19/2024
Key Details
Sold Price $480,000
Property Type Townhouse
Sub Type Row/Townhouse
Listing Status Sold
Purchase Type For Sale
Square Footage 1,600 sqft
Price per Sqft $300
Subdivision Bridlewood
MLS® Listing ID A2154543
Sold Date 08/19/24
Style 2 Storey
Bedrooms 3
Full Baths 2
Half Baths 1
Condo Fees $379
Originating Board Calgary
Year Built 1999
Annual Tax Amount $2,276
Tax Year 2024
Lot Size 2,217 Sqft
Acres 0.05
Property Description
Welcome to your dream home in the heart of Bridlewood! This freshly renovated townhome, a rare corner unit, offers the perfect blend of modern elegance and cozy comfort. With 1600 sq ft of living space above grade, this home provides ample room for both relaxation and entertaining.
Step into a chef’s paradise with a brand new, gleaming white kitchen, equipped with modern appliances and ample cabinetry, making it as functional as it is beautiful. Enjoy the durability and style of new LVP flooring that flows seamlessly throughout the main living areas. The entire home has been freshly painted in a neutral palette, providing a clean and inviting atmosphere.
The townhome features three large bedrooms, offering plenty of space for rest and relaxation. The master suite includes a luxurious ensuite bathroom for your convenience, and with an additional one and a half bathrooms, including a modern powder room on the main floor, convenience is at your fingertips.
Bask in the sunlight on your private balcony, perfect for morning coffee or evening relaxation. The property also includes an attached single garage, providing secure and convenient parking. Situated in a prime location, this home offers easy access to local amenities, parks, and excellent schools. Don’t miss the opportunity to own this beautifully renovated townhome in the desirable Bridlewood community. Schedule your viewing today and experience the charm and comfort of this exceptional property!
Location
Province AB
County Calgary
Area Cal Zone S
Zoning M-1 d75
Direction S
Rooms
Other Rooms 1
Basement Full, Unfinished
Interior
Interior Features Ceiling Fan(s), Closet Organizers, Kitchen Island, Walk-In Closet(s)
Heating Forced Air, Natural Gas
Cooling None
Flooring Tile, Vinyl Plank
Fireplaces Number 1
Fireplaces Type Gas
Appliance Dishwasher, Dryer, Refrigerator, Stove(s), Washer, Window Coverings
Laundry In Unit
Exterior
Garage Single Garage Attached
Garage Spaces 1.0
Garage Description Single Garage Attached
Fence None
Community Features Park, Playground, Schools Nearby, Shopping Nearby, Sidewalks, Street Lights, Walking/Bike Paths
Amenities Available Parking, Snow Removal, Trash, Visitor Parking
Roof Type Asphalt Shingle
Porch Deck
Lot Frontage 19.88
Total Parking Spaces 2
Building
Lot Description Few Trees, Low Maintenance Landscape, Landscaped, Level
Foundation Poured Concrete
Architectural Style 2 Storey
Level or Stories Two
Structure Type Vinyl Siding,Wood Frame
Others
HOA Fee Include Insurance,Parking,Professional Management,Reserve Fund Contributions,Residential Manager,Snow Removal,Trash
Restrictions Pet Restrictions or Board approval Required
Tax ID 91751595
Ownership Private
Pets Description Restrictions
Read Less Info
Want to know what your home might be worth? Contact us for a FREE valuation!

Our team is ready to help you sell your home for the highest possible price ASAP
GET MORE INFORMATION

Agent | License ID: LDKATOCAN






