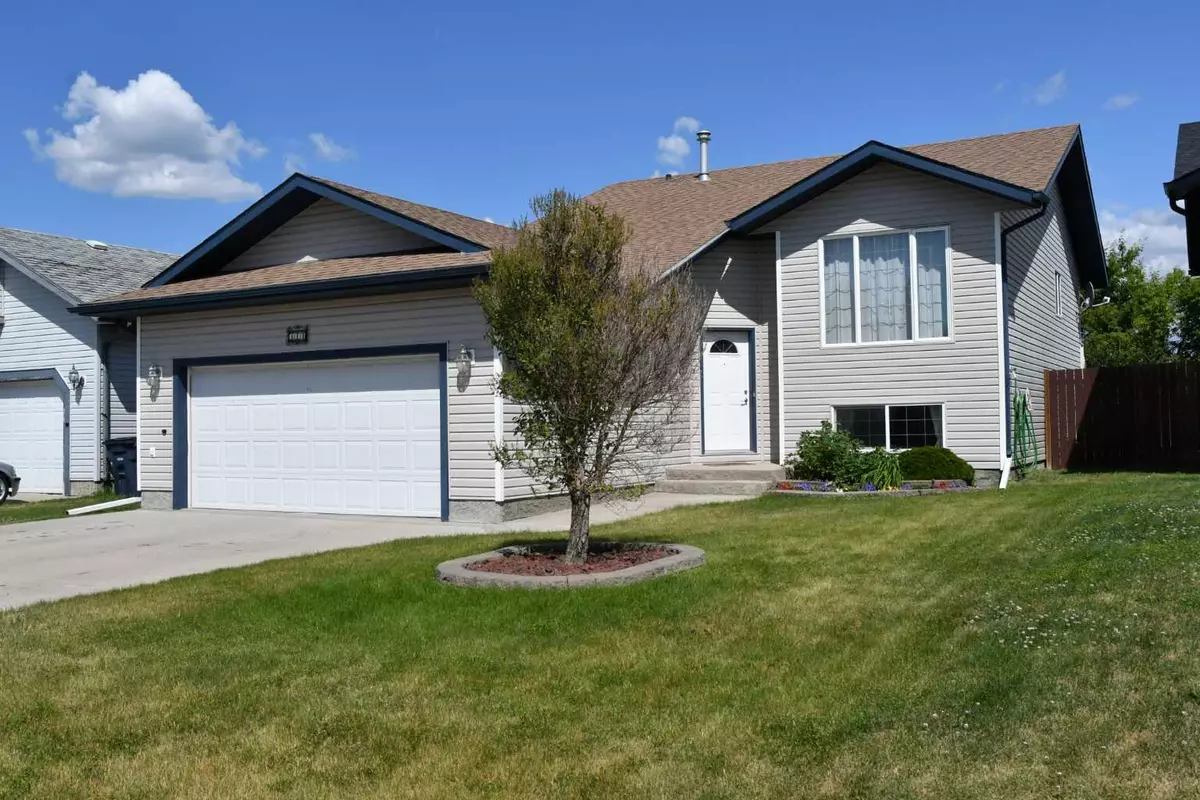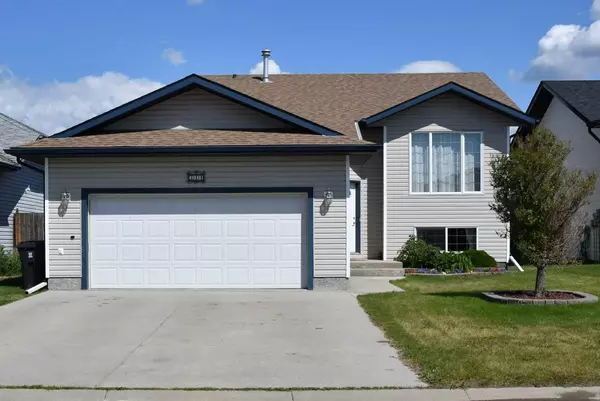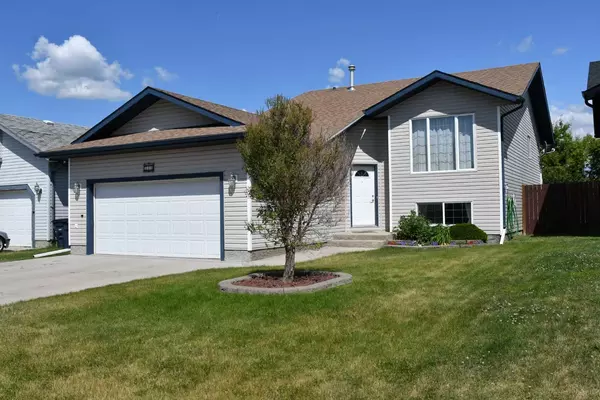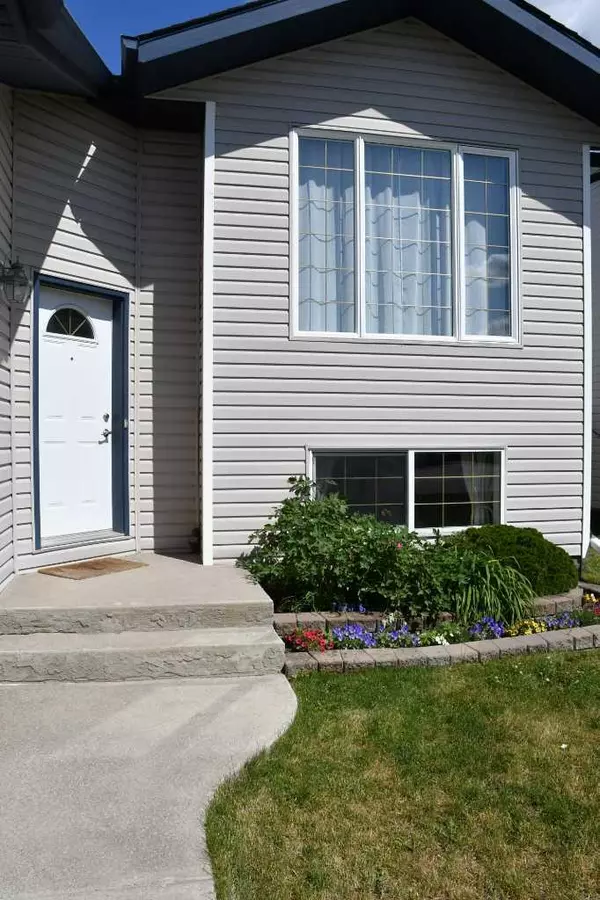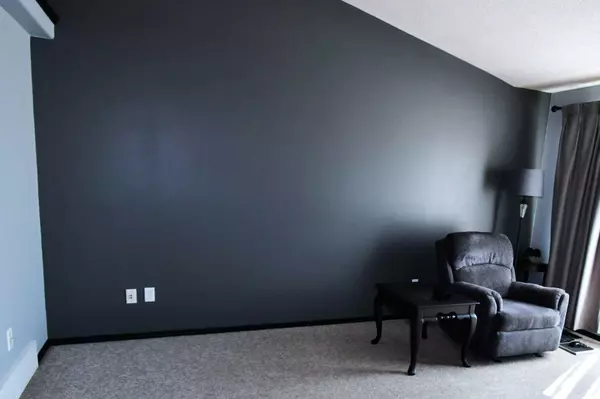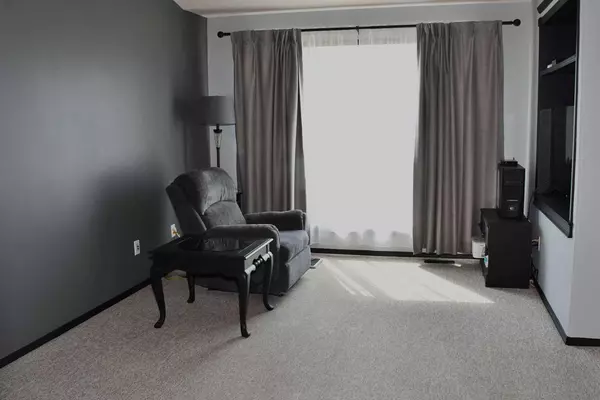$400,000
$418,987
4.5%For more information regarding the value of a property, please contact us for a free consultation.
4 Beds
3 Baths
1,030 SqFt
SOLD DATE : 08/19/2024
Key Details
Sold Price $400,000
Property Type Single Family Home
Sub Type Detached
Listing Status Sold
Purchase Type For Sale
Square Footage 1,030 sqft
Price per Sqft $388
Subdivision Meadow Lake
MLS® Listing ID A2147473
Sold Date 08/19/24
Style Split Level
Bedrooms 4
Full Baths 2
Half Baths 1
Originating Board South Central
Year Built 2003
Annual Tax Amount $3,692
Tax Year 2024
Lot Size 5,808 Sqft
Acres 0.13
Lot Dimensions 48.0'x121.0
Property Description
Welcome Welcome Welcome……. to this stunning 1,030 sqft fully developed bi-level home, located on 14th Street East with a 2-car front attached heated garage. From entering the house through to the living room and kitchen, you will love the stunning vaulted ceilings. In the living room, is a built-in niche for your TV and entertainment system and a large, bright West-facing window. A spacious kitchen with lots of cabinets, a wall pantry, and room for a large family dining table. The oversized, primary bedroom is big enough for grand bedroom furniture and includes his and her closets. The 4-piece ensuite bathroom features an easy maintenance-free one-piece tub. A second large bedroom and the full main 4-piece bathroom complete the main floor. Downstairs, features 9-foot ceilings, in-floor heating, and large windows to allow natural light in, to add to the already roomy feeling. Two bedrooms and a 2-piece bathroom just waiting for you to install a tub or walk-in shower of your choice. The large laundry room has room for storage shelves, a deepfreeze or a second fridge. The basement is also plumbed in for a wet bar or second kitchen for those growing families. Enjoy the central air conditioning on those hot summer days, and hot water on demand when you need that extra long shower. Off the kitchen, step onto the backdeck with a full view of the fully landscaped and fenced yard. Your family will enjoy the city green space with a convenient playground just east of the back fence, and the French School is within walking distance. This home is just waiting for your growing family and is ideal for entertaining friends and family. This property is move-in-ready! Call today to schedule a showing.
Location
Province AB
County Brooks
Zoning R
Direction W
Rooms
Other Rooms 1
Basement Finished, Full
Interior
Interior Features Ceiling Fan(s), Closet Organizers, High Ceilings
Heating Forced Air, Natural Gas
Cooling Central Air
Flooring Carpet, Laminate, Linoleum
Appliance Central Air Conditioner, Dishwasher, Dryer, Electric Stove, Garburator, Refrigerator, Tankless Water Heater, Washer
Laundry Electric Dryer Hookup, In Basement, Washer Hookup
Exterior
Garage Concrete Driveway, Double Garage Attached, Off Street, On Street
Garage Spaces 2.0
Garage Description Concrete Driveway, Double Garage Attached, Off Street, On Street
Fence Fenced
Community Features Clubhouse, Fishing, Golf, Lake, Park, Playground, Schools Nearby, Sidewalks, Street Lights
Roof Type Asphalt Shingle
Porch Deck
Lot Frontage 48.0
Exposure W
Total Parking Spaces 4
Building
Lot Description Back Lane, Back Yard, Backs on to Park/Green Space, Lawn, Interior Lot, No Neighbours Behind, Landscaped, Level, Many Trees, Private
Foundation Poured Concrete
Architectural Style Split Level
Level or Stories One
Structure Type Concrete,Manufactured Floor Joist,Vinyl Siding,Wood Frame
Others
Restrictions None Known
Tax ID 56472810
Ownership Private
Read Less Info
Want to know what your home might be worth? Contact us for a FREE valuation!

Our team is ready to help you sell your home for the highest possible price ASAP
GET MORE INFORMATION

Agent | License ID: LDKATOCAN

