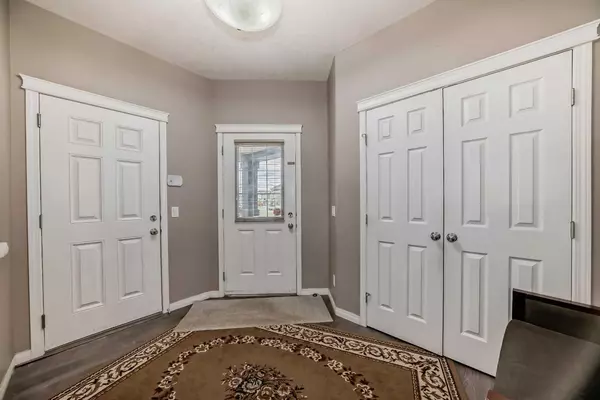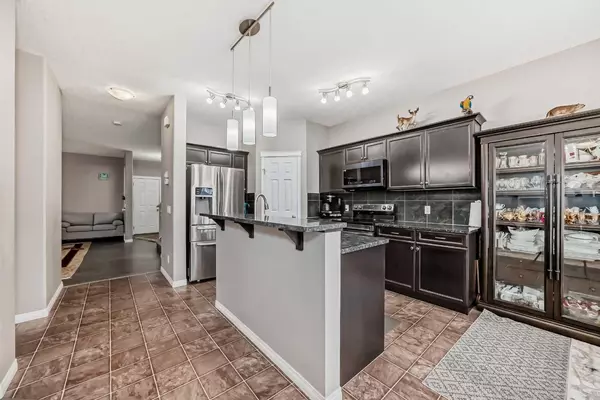$755,000
$739,000
2.2%For more information regarding the value of a property, please contact us for a free consultation.
6 Beds
5 Baths
2,257 SqFt
SOLD DATE : 08/19/2024
Key Details
Sold Price $755,000
Property Type Single Family Home
Sub Type Detached
Listing Status Sold
Purchase Type For Sale
Square Footage 2,257 sqft
Price per Sqft $334
Subdivision Skyview Ranch
MLS® Listing ID A2148172
Sold Date 08/19/24
Style 2 Storey
Bedrooms 6
Full Baths 4
Half Baths 1
HOA Fees $3/ann
HOA Y/N 1
Originating Board Calgary
Year Built 2009
Annual Tax Amount $4,271
Tax Year 2024
Lot Size 3,713 Sqft
Acres 0.09
Property Description
This charming two-storey 2257 SQ FT 6 bedrooms house with 2 mater bedrooms 4.5 bath rooms with walk-up house in the desirable Sky Ranch area offers a spacious and comfortable living experience. The home features four bedrooms, including two luxurious master suites, perfect for providing ample privacy and comfort. On the main level, you'll find a large family room ideal for gatherings and a cozy living room for more intimate settings. The fully finished basement expands the living space, offering two additional bedrooms, making it ideal for guests or a growing family. With its thoughtful layout and ample space, this home in Sky Ranch is perfect for both relaxation and entertaining.
Location
Province AB
County Calgary
Area Cal Zone Ne
Zoning R-1N
Direction SW
Rooms
Other Rooms 1
Basement Finished, Full
Interior
Interior Features No Animal Home, No Smoking Home, Pantry, Walk-In Closet(s)
Heating Forced Air
Cooling Other
Flooring Carpet, Ceramic Tile
Fireplaces Number 1
Fireplaces Type Gas
Appliance Dishwasher, Dryer, ENERGY STAR Qualified Refrigerator, Refrigerator, Stove(s), Washer
Laundry Upper Level
Exterior
Garage Double Garage Attached
Garage Spaces 2.0
Garage Description Double Garage Attached
Fence Fenced
Community Features Lake, Park, Playground, Schools Nearby, Shopping Nearby
Amenities Available None
Roof Type Asphalt Shingle
Porch Deck
Lot Frontage 35.3
Total Parking Spaces 2
Building
Lot Description Back Lane
Foundation Poured Concrete
Architectural Style 2 Storey
Level or Stories Two
Structure Type Concrete,Vinyl Siding,Wood Frame
Others
Restrictions None Known
Tax ID 91615126
Ownership Private
Read Less Info
Want to know what your home might be worth? Contact us for a FREE valuation!

Our team is ready to help you sell your home for the highest possible price ASAP
GET MORE INFORMATION

Agent | License ID: LDKATOCAN






