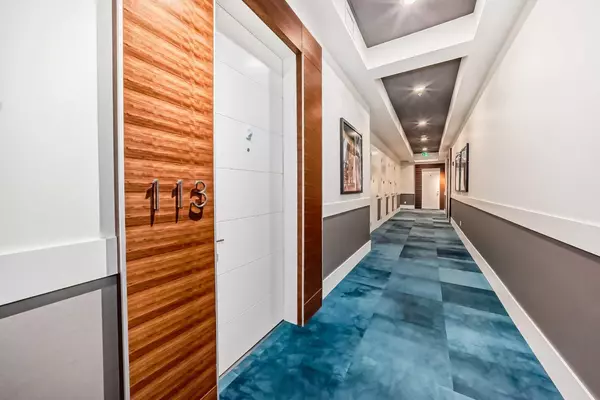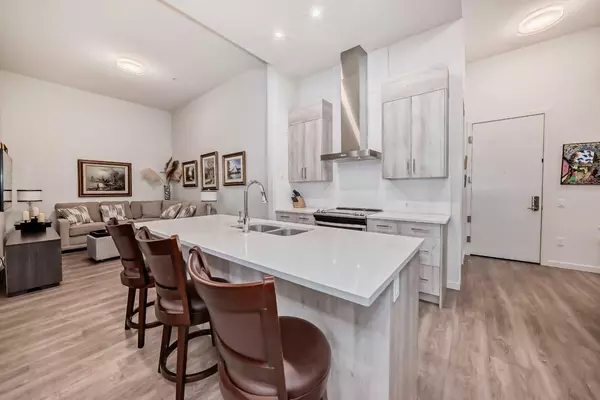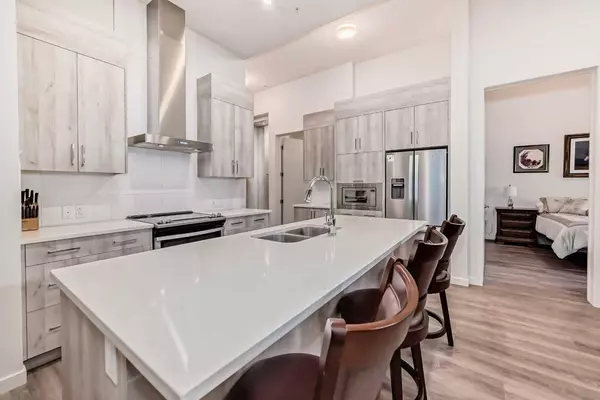$487,500
$494,900
1.5%For more information regarding the value of a property, please contact us for a free consultation.
1 Bed
1 Bath
807 SqFt
SOLD DATE : 08/19/2024
Key Details
Sold Price $487,500
Property Type Condo
Sub Type Apartment
Listing Status Sold
Purchase Type For Sale
Square Footage 807 sqft
Price per Sqft $604
Subdivision Mahogany
MLS® Listing ID A2131117
Sold Date 08/19/24
Style Apartment
Bedrooms 1
Full Baths 1
Condo Fees $625/mo
HOA Fees $44/ann
HOA Y/N 1
Originating Board Calgary
Year Built 2020
Annual Tax Amount $2,474
Tax Year 2023
Property Description
Welcome to resort living in Jayman’s, 55 plus active adult living community. This one bed, one bath unit is in a private location connected to lifestyle and ready for you to call home. As you enter, the soaring 12-foot ceilings and premium finishings showcase an abundance of natural light and pride of ownership. Greeted by a sparkling chef’s kitchen and oversized island, the stainless-steel appliances, quartz countertops and master built cabinetry provide the luxury Westman Village is known for. The forward-thinking floor plan has an extended living area giving space to relax or entertain family and friends. The primary bedroom has ample space for your dream bedroom suite and large windows to enjoy the beauty of natural light. The walkthrough closets are finished with clean lines and lead to your en-suite oasis. The triple paned windows and air-conditioning will ensure your comfort year-round. The ground floor provides a unique opportunity to have private access to your suite as well as an oversized covered patio to courtyard and fountain views. Lastly, the indoor skywalk connects you to the Village Centre and a 40,000 square foot amenities centre, with coordinated activities regardless of season. Included in the amenities centre is your concierge, 24/7 security, convenience shopping, fitness center, gym, indoor walking path, atrium, movie theater, games room, reading room, professional kitchen, woodworking shop, arts and crafts centre, meeting rooms, pool, hot tub, private wine room, and so much more. Please watch the supplement video to lean more and book your private viewing today.
Location
Province AB
County Calgary
Area Cal Zone Se
Zoning DC
Direction W
Interior
Interior Features High Ceilings, Kitchen Island, Open Floorplan, See Remarks
Heating Forced Air
Cooling Central Air
Flooring Hardwood
Appliance Built-In Refrigerator, Dishwasher, Dryer, Electric Stove, Microwave, Washer, Window Coverings
Laundry In Unit
Exterior
Garage Titled, Underground
Garage Description Titled, Underground
Community Features Lake, Park, Playground, Schools Nearby, Shopping Nearby, Walking/Bike Paths
Amenities Available Beach Access, Car Wash, Dog Park, Elevator(s), Fitness Center, Gazebo, Guest Suite, Other, Parking, Party Room, Playground, Pool, Recreation Facilities, Visitor Parking, Workshop
Porch Balcony(s)
Exposure N
Total Parking Spaces 1
Building
Story 5
Architectural Style Apartment
Level or Stories Single Level Unit
Structure Type Composite Siding,Wood Frame
Others
HOA Fee Include Amenities of HOA/Condo,Common Area Maintenance,Gas,Heat,Insurance,Maintenance Grounds,Reserve Fund Contributions,Residential Manager,Security,Snow Removal,Trash
Restrictions Easement Registered On Title,Pet Restrictions or Board approval Required,Restrictive Covenant,Utility Right Of Way
Tax ID 82735617
Ownership Estate Trust,Private
Pets Description Restrictions
Read Less Info
Want to know what your home might be worth? Contact us for a FREE valuation!

Our team is ready to help you sell your home for the highest possible price ASAP
GET MORE INFORMATION

Agent | License ID: LDKATOCAN






