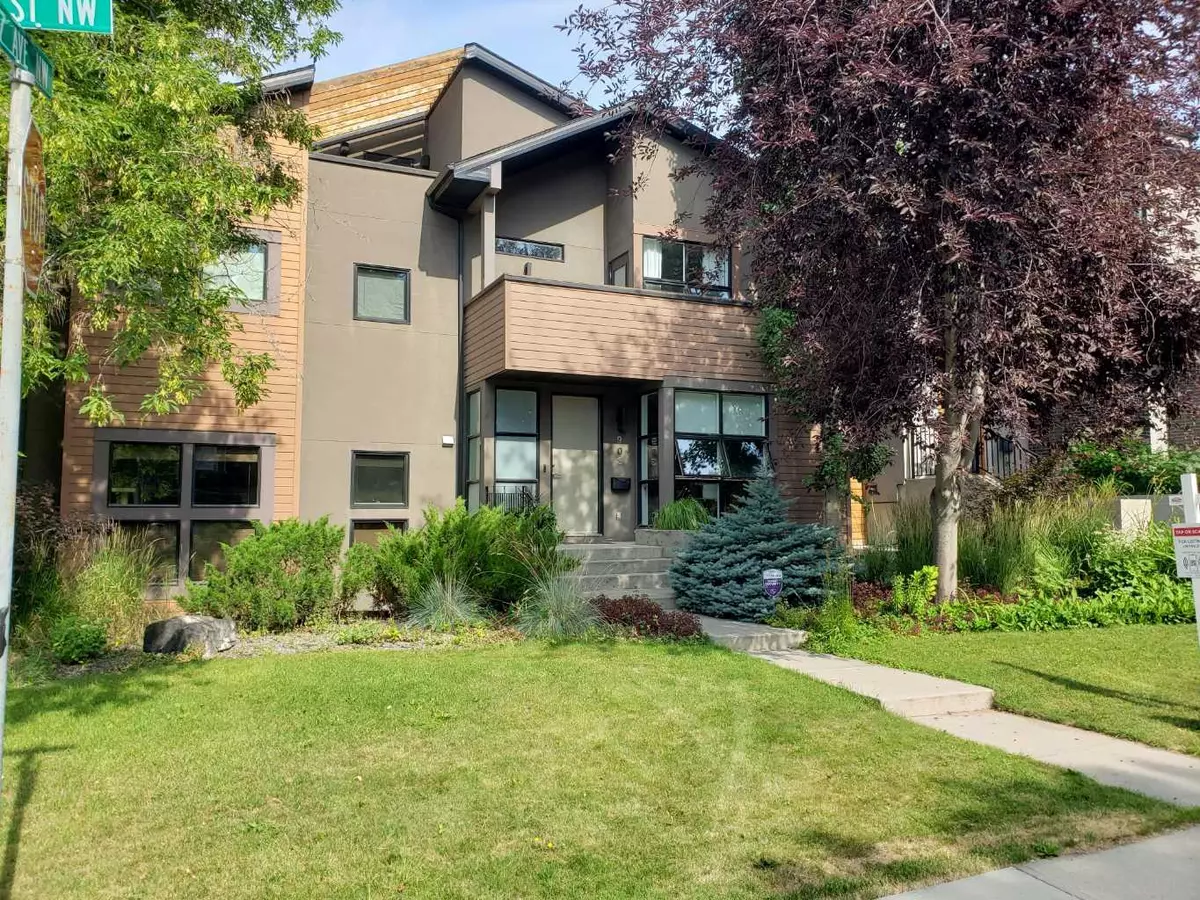$924,900
$924,900
For more information regarding the value of a property, please contact us for a free consultation.
3 Beds
4 Baths
1,701 SqFt
SOLD DATE : 08/19/2024
Key Details
Sold Price $924,900
Property Type Single Family Home
Sub Type Semi Detached (Half Duplex)
Listing Status Sold
Purchase Type For Sale
Square Footage 1,701 sqft
Price per Sqft $543
Subdivision Parkdale
MLS® Listing ID A2155902
Sold Date 08/19/24
Style 2 Storey,Side by Side
Bedrooms 3
Full Baths 3
Half Baths 1
Originating Board Calgary
Year Built 2006
Annual Tax Amount $5,338
Tax Year 2024
Lot Size 3,013 Sqft
Acres 0.07
Lot Dimensions 25 feet x 120.24 feet
Property Description
Welcome to this beautifully designed, 2,600 square foot home, nestled on a quiet corner lot in a well-established, family-oriented neighborhood. Situated on a peaceful cul-de-sac just below the Foothills Hospital, this residence offers the perfect blend of tranquility and convenience.
**Spacious & Sun-Filled** Enjoy the bright, sunny, and open floor plan on the main level, with large expanses of windows that flood the space with natural light. The west-facing backyard ensures stunning sunsets, while the morning sun pours into the kitchen from the east.
**Outdoor Oasis** The beautifully landscaped front and back yards feature mature trees and low-maintenance perennials, creating a serene oasis. The private back courtyard, with its concrete patio, offers a perfect retreat, thanks to the sloping lot that provides a sense of seclusion.
**Luxurious Living Spaces** This home boasts 3 bedrooms and 3.5 bathrooms. The two upper-level bedrooms each have their own ensuite, with the east-facing front bedroom offering a private balcony—ideal for morning coffee. The second-floor laundry adds convenience to daily living.
**Gourmet Kitchen** Feel like a chef in the well-appointed kitchen, complete with stainless steel countertops and appliances, a work island, and a separate eating bar. Recent updates include a new induction cooktop stove (2022) and a new LG refrigerator (2021).
**Modern Updates** The entire home has been freshly repainted, including all trim and millwork, which has been given a sleek lacquer finish. Many new light fixtures have been added in 2022 to enhance the contemporary feel.
**Cozy & Comfortable** The home features concrete floors on the main floor and basement.. In floor heating in the basement, and primary ensuite, ensuring warmth and comfort year-round. The basement, currently used as an office, is wired for surround sound, making it an ideal space for a family/media room. The large stepped window wells allow plenty of natural light, with beautiful views of the greenery outside.
**Community & Location** Just a few blocks from a local school and a vibrant community center that offers year-round activities, including an outdoor hockey rink in winter and baseball diamonds, playgrounds, and community gardens in summer. The home is also just blocks from river pathways that lead to Edworthy Park, Eau Claire, and Prince’s Island Park, passing through the lively Kensington area with its shops, cafes, and restaurants.
**Timeless Design** Originally featured on the cover of Alberta Home Magazine in 2007, this home has been updated cosmetically while maintaining its timeless, well-thought-out design. With 9-foot ceilings on every level, it continues to showcase elegance and functionality.
**Prime Location** Close to major routes, the Foothills Hospital, the new Tom Baker Cancer Center, and the University of Calgary, this home is perfectly positioned. It’s an ideal choice for an executive home, a fantastic VRBO/Airbnb opportunity, or a steady income property,
Location
Province AB
County Calgary
Area Cal Zone Cc
Zoning RC-2
Direction E
Rooms
Other Rooms 1
Basement Finished, Full
Interior
Interior Features Built-in Features, Central Vacuum, French Door, High Ceilings, Jetted Tub, Kitchen Island, Laminate Counters, Metal Counters, No Animal Home, No Smoking Home, Open Floorplan, Quartz Counters, Recessed Lighting, Walk-In Closet(s), Wired for Data
Heating In Floor, Exhaust Fan, Fireplace(s), Forced Air, Humidity Control, Natural Gas
Cooling None
Flooring Carpet, Concrete, Hardwood
Fireplaces Number 2
Fireplaces Type Basement, Gas, Insert, Living Room
Appliance Dishwasher, Dryer, Freezer, Garage Control(s), Garburator, Humidifier, Range, Range Hood, Refrigerator, Washer, Water Purifier, Water Softener, Window Coverings
Laundry Upper Level
Exterior
Garage Alley Access, Double Garage Detached, Garage Door Opener, Garage Faces Rear, Insulated, On Street
Garage Spaces 2.0
Garage Description Alley Access, Double Garage Detached, Garage Door Opener, Garage Faces Rear, Insulated, On Street
Fence Fenced
Community Features Golf, Park, Schools Nearby, Shopping Nearby, Sidewalks, Street Lights, Walking/Bike Paths
Roof Type Asphalt Shingle
Porch Balcony(s)
Lot Frontage 25.0
Exposure E
Total Parking Spaces 2
Building
Lot Description Back Lane, Back Yard, Corner Lot, Cul-De-Sac, Few Trees, Front Yard, Lawn, Garden, Low Maintenance Landscape, Landscaped, Street Lighting, Rectangular Lot, Sloped Down, Subdivided
Foundation Poured Concrete
Architectural Style 2 Storey, Side by Side
Level or Stories Two
Structure Type Cement Fiber Board,Manufactured Floor Joist,Stucco,Wood Frame
Others
Restrictions None Known
Tax ID 91099192
Ownership Private
Read Less Info
Want to know what your home might be worth? Contact us for a FREE valuation!

Our team is ready to help you sell your home for the highest possible price ASAP
GET MORE INFORMATION

Agent | License ID: LDKATOCAN






