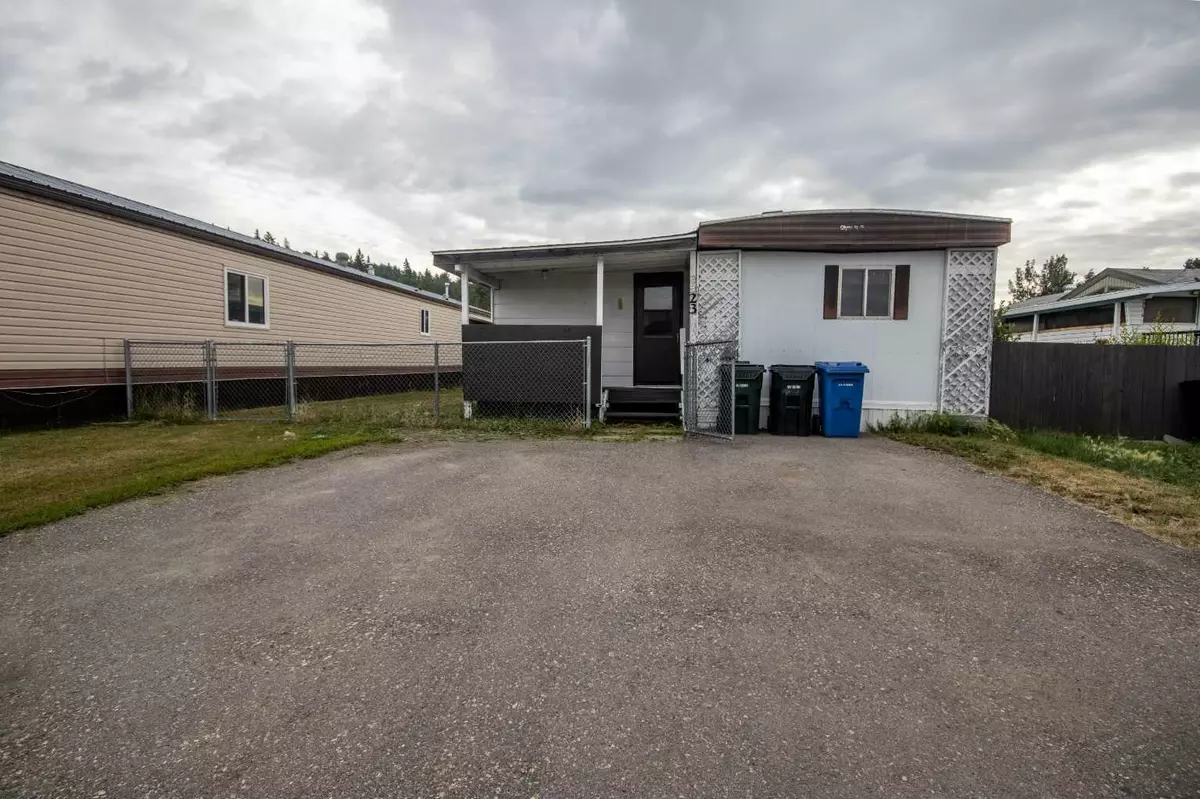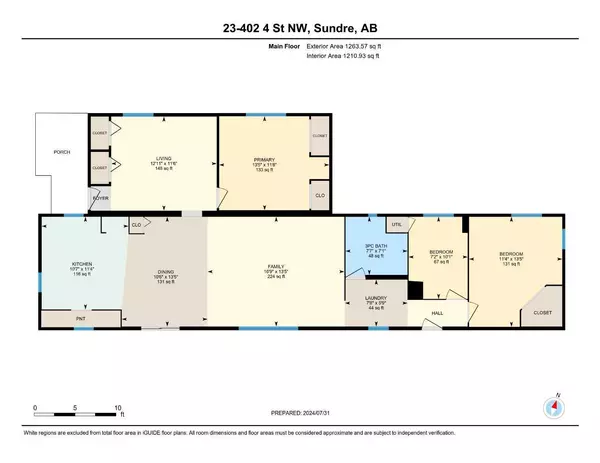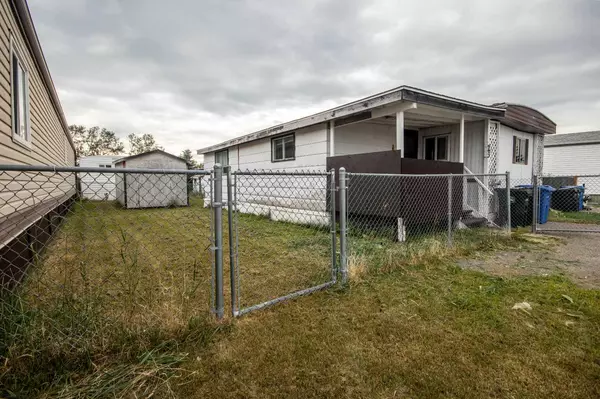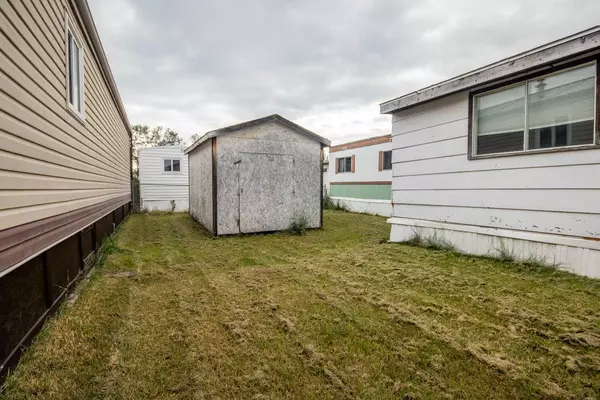$35,000
$35,000
For more information regarding the value of a property, please contact us for a free consultation.
2 Beds
1 Bath
952 SqFt
SOLD DATE : 08/18/2024
Key Details
Sold Price $35,000
Property Type Mobile Home
Sub Type Mobile
Listing Status Sold
Purchase Type For Sale
Square Footage 952 sqft
Price per Sqft $36
MLS® Listing ID A2153994
Sold Date 08/18/24
Style Single Wide Mobile Home
Bedrooms 2
Full Baths 1
HOA Fees $400/mo
HOA Y/N 1
Originating Board Calgary
Year Built 1974
Annual Tax Amount $260
Tax Year 2024
Property Description
A great opportunity in Sundre. Looking for an affordable starter or retirement home in the quiet town of Sundre or want to downsize and live on a reasonable budget? Perhaps you are wanting an investment property in a town with a high demand for rental property. This could be the perfect home for you and the lot rent is reasonably priced at $400/month. The possession on this property can be a quick turnover. The home has all newer appliances, new flooring, some newer windows and open floor plan. There are two bedrooms and one bathroom. It has a large addition giving this home a nice walk in entry/bonus, with storage and a third bonus room.
The property is in Sundre Hillside Estates and is conveniently located to the west of the Sundre Rodeo Grounds, skate park, curling rink, swimming pool, arena, schools, and theater. There is an abundance of amenities nearby and the town center is within a short walk.
Sundre offers ample opportunity, and the amazing west country is minutes away for you to enjoy if you want to take in the breath-taking foothills or mountain experience.
Come check out this opportunity.
Location
Province AB
County Mountain View County
Interior
Interior Features Ceiling Fan(s), Vinyl Windows
Heating Forced Air, Natural Gas
Cooling None
Flooring Carpet, Linoleum
Appliance Dishwasher, Dryer, Electric Stove, Microwave Hood Fan, Refrigerator, Washer
Laundry In Hall
Exterior
Garage Aggregate, Parking Pad
Garage Description Aggregate, Parking Pad
Fence Fenced
Community Features Fishing, Golf, Park, Playground, Pool, Schools Nearby, Shopping Nearby, Tennis Court(s), Walking/Bike Paths
Utilities Available Cable Available, Electricity Connected, Natural Gas Connected, Garbage Collection, Sewer Connected, Water Connected
Amenities Available None
Roof Type Metal
Porch Porch
Total Parking Spaces 2
Building
Lot Description Back Yard, Lawn, Rectangular Lot
Building Description Composite Siding,Metal Siding, Shed
Foundation None
Sewer Public Sewer
Water Public
Architectural Style Single Wide Mobile Home
Level or Stories One
Structure Type Composite Siding,Metal Siding
Others
Restrictions Board Approval,Pet Restrictions or Board approval Required
Ownership Private,Rental Pad
Pets Description Restrictions, Yes
Read Less Info
Want to know what your home might be worth? Contact us for a FREE valuation!

Our team is ready to help you sell your home for the highest possible price ASAP
GET MORE INFORMATION

Agent | License ID: LDKATOCAN






