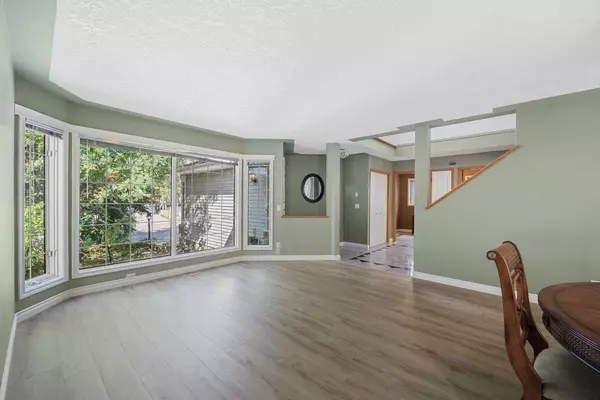$682,500
$699,000
2.4%For more information regarding the value of a property, please contact us for a free consultation.
3 Beds
4 Baths
2,004 SqFt
SOLD DATE : 08/18/2024
Key Details
Sold Price $682,500
Property Type Single Family Home
Sub Type Detached
Listing Status Sold
Purchase Type For Sale
Square Footage 2,004 sqft
Price per Sqft $340
Subdivision Citadel
MLS® Listing ID A2154627
Sold Date 08/18/24
Style 2 Storey
Bedrooms 3
Full Baths 3
Half Baths 1
Originating Board Calgary
Year Built 1991
Annual Tax Amount $3,586
Tax Year 2024
Lot Size 4,972 Sqft
Acres 0.11
Property Description
Welcome to your dream home in the desirable community of Citadel! This beautiful 3-bedroom, 3.5-bathroom residence offers 2004 sq ft of above-ground living space, with a total of over 3100 sq ft of developed space, perfect for family living and entertaining. The spacious kitchen is ideal for the home chef, featuring ample counter space, modern appliances, and plenty of storage. The large yard is perfect for outdoor activities, gardening, and family gatherings, complemented by mature trees that provide shade and privacy. The large master bedroom boasts a beautiful ensuite and walk-in closets, offering a luxurious retreat. The family room on the main level features a cozy wood-burning fireplace, perfect for relaxing evenings. An extra bedroom or flex room in the basement offers versatility as a guest room, home office, or entertainment space. The 2-car garage provides ample parking and additional storage. Located just minutes from schools and parks, and close to grocery stores and shops, this home ensures convenience for your daily needs. Enjoy the perfect blend of comfort, style, and convenience in this fantastic Citadel home. Don’t miss the opportunity to make it yours!
Location
Province AB
County Calgary
Area Cal Zone Nw
Zoning R-C1
Direction W
Rooms
Other Rooms 1
Basement Finished, Full
Interior
Interior Features No Smoking Home, Soaking Tub
Heating Forced Air, Natural Gas
Cooling None
Flooring Carpet, Tile, Vinyl Plank
Fireplaces Number 1
Fireplaces Type Wood Burning
Appliance Dishwasher, Dryer, Electric Range, Range Hood, Refrigerator, Washer
Laundry In Basement
Exterior
Garage Double Garage Attached
Garage Spaces 2.0
Garage Description Double Garage Attached
Fence Fenced
Community Features Park
Roof Type Asphalt Shingle
Porch Deck
Lot Frontage 40.88
Total Parking Spaces 4
Building
Lot Description Other
Foundation Poured Concrete
Architectural Style 2 Storey
Level or Stories Two
Structure Type Vinyl Siding
Others
Restrictions None Known
Tax ID 91483493
Ownership Private
Read Less Info
Want to know what your home might be worth? Contact us for a FREE valuation!

Our team is ready to help you sell your home for the highest possible price ASAP
GET MORE INFORMATION

Agent | License ID: LDKATOCAN






