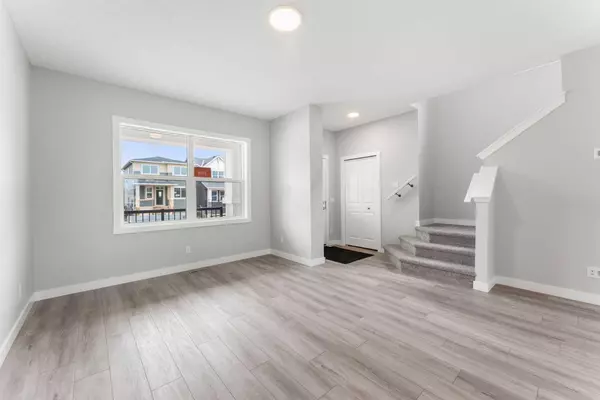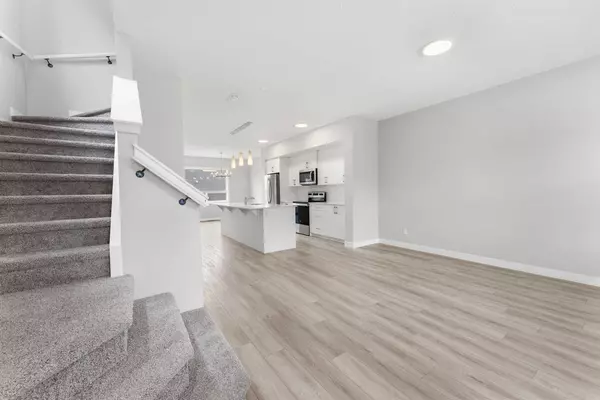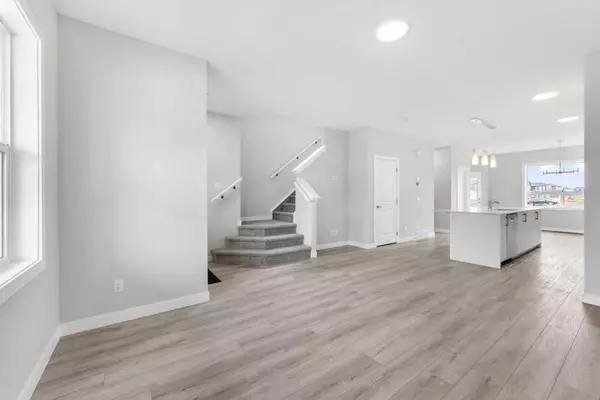$639,900
$639,900
For more information regarding the value of a property, please contact us for a free consultation.
3 Beds
3 Baths
1,657 SqFt
SOLD DATE : 08/18/2024
Key Details
Sold Price $639,900
Property Type Single Family Home
Sub Type Detached
Listing Status Sold
Purchase Type For Sale
Square Footage 1,657 sqft
Price per Sqft $386
Subdivision Legacy
MLS® Listing ID A2131701
Sold Date 08/18/24
Style 2 Storey
Bedrooms 3
Full Baths 2
Half Baths 1
Originating Board Calgary
Year Built 2024
Annual Tax Amount $645
Tax Year 2024
Lot Size 2,124 Sqft
Acres 0.05
Property Description
Welcome Home | Light & Bright | Brand New HOME with all the Warranties | 3 Bed & 2.5 Bath | + Bonus room upstairs | West Backyard | Located on a quiet & central street in the community of Legacy! This 2 storey open concept laned home has a open floor plan with Neutral color palette with various built-in features all over the home. The main floor features open concept with lots of NATURAL light from the oversized windows. The upgraded kitchen includes modern cabinets, a large island, premium Quartz countertops, and stainless appliances. To complete the main floor, there’s a dedicated dining area, a half bathroom & a Generous living room with a massive window. The second floor featuring 3 bedrooms, a Master bedroom with a 3-pc Bathroom and walking Closet, Bonus room, good size 2nd & 3rd bedroom with a 4-pc bathroom. Unfinished basement with rough-in for future development, with Separate side entrance. Good sized front Porch to set & enjoy the street views. The property is also steps away from walking & bike paths. Book a showing today. CHECK OUT THE VIRTUAL TOUR!
Location
Province AB
County Calgary
Area Cal Zone S
Zoning R-1N
Direction N
Rooms
Basement Partial, Unfinished, Walk-Up To Grade
Interior
Interior Features Breakfast Bar, Kitchen Island, No Animal Home, No Smoking Home, Open Floorplan, Pantry, Quartz Counters, Separate Entrance, Vinyl Windows, Walk-In Closet(s)
Heating Forced Air
Cooling None
Flooring Carpet, Ceramic Tile, Laminate
Appliance Dishwasher, Microwave Hood Fan, Range, Refrigerator, Washer/Dryer
Laundry Upper Level
Exterior
Garage Parking Pad
Garage Description Parking Pad
Fence None
Community Features Park, Playground, Schools Nearby, Shopping Nearby, Sidewalks, Street Lights, Walking/Bike Paths
Roof Type Asphalt
Porch None
Lot Frontage 25.39
Total Parking Spaces 2
Building
Lot Description Back Lane, Back Yard, Front Yard
Foundation Poured Concrete
Architectural Style 2 Storey
Level or Stories Two
Structure Type Vinyl Siding,Wood Frame
New Construction 1
Others
Restrictions None Known
Ownership Private
Read Less Info
Want to know what your home might be worth? Contact us for a FREE valuation!

Our team is ready to help you sell your home for the highest possible price ASAP
GET MORE INFORMATION

Agent | License ID: LDKATOCAN






