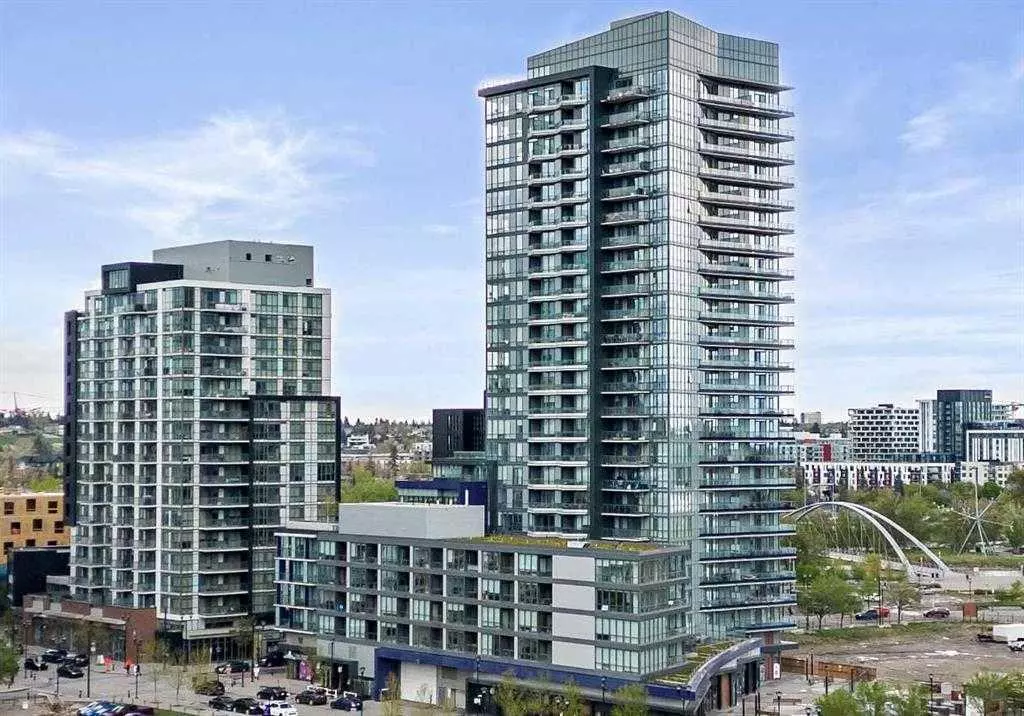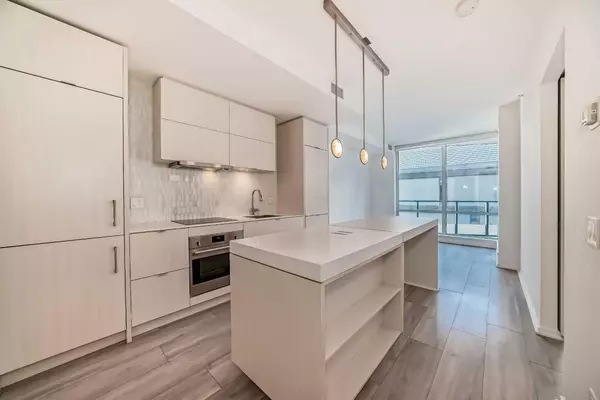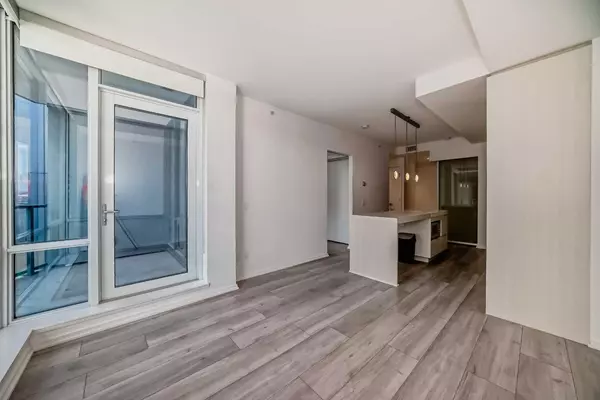$340,800
$349,900
2.6%For more information regarding the value of a property, please contact us for a free consultation.
2 Beds
1 Bath
569 SqFt
SOLD DATE : 08/17/2024
Key Details
Sold Price $340,800
Property Type Condo
Sub Type Apartment
Listing Status Sold
Purchase Type For Sale
Square Footage 569 sqft
Price per Sqft $598
Subdivision Downtown East Village
MLS® Listing ID A2147812
Sold Date 08/17/24
Style High-Rise (5+)
Bedrooms 2
Full Baths 1
Condo Fees $415/mo
Originating Board Calgary
Year Built 2019
Annual Tax Amount $1,991
Tax Year 2024
Property Description
Price REDUCED! Welcome to this wonderful 2-bedroom, 1-bath apartment nestled in the vibrant inner-city neighborhood of Downtown East Village. This open-concept unit is beautifully presented with laminate flooring throughout. The spacious living room provides access to an inviting balcony, perfect for relaxation and enjoying the surrounding beauty. The open kitchen features built-in appliances, a designer tile backsplash, and cabinets, accompanied by a convenient breakfast counter. The generously sized master bedroom boasts a 4-piece ensuite bath, while a second bedroom and a laundry room complete this level's functionality. For added convenience, the property includes one titled and heated secure parking space located underground, as well as a large assigned storage locker. This apartment also offers a range of amenities including a party room, fitness center, 24-hour security, a rooftop terrace, and more. The unit enjoys a prime location within walking distance to the National Music Center, the new Public Library, Calgary’s entertainment district, Stampede Park, C-Train station, and numerous restaurants, coffee shops, and bars. Book your private showing today!
Location
Province AB
County Calgary
Area Cal Zone Cc
Zoning DC
Direction E
Rooms
Other Rooms 1
Interior
Interior Features Kitchen Island
Heating Fan Coil
Cooling Central Air
Flooring Ceramic Tile, Laminate
Appliance Dishwasher, Dryer, Electric Stove, Range Hood, Refrigerator, Washer
Laundry In Unit
Exterior
Garage Parkade, Underground
Garage Description Parkade, Underground
Community Features Park, Shopping Nearby, Sidewalks, Street Lights
Amenities Available Elevator(s), Fitness Center, Guest Suite, Recreation Facilities, Roof Deck, Snow Removal, Trash, Visitor Parking
Porch Balcony(s)
Exposure W
Total Parking Spaces 1
Building
Story 25
Architectural Style High-Rise (5+)
Level or Stories Single Level Unit
Structure Type Concrete
Others
HOA Fee Include Amenities of HOA/Condo,Common Area Maintenance,Heat,Insurance,Parking,Professional Management,Reserve Fund Contributions,Sewer,Snow Removal,Trash,Water
Restrictions Board Approval,Condo/Strata Approval,Pet Restrictions or Board approval Required
Tax ID 91414659
Ownership Private
Pets Description Restrictions
Read Less Info
Want to know what your home might be worth? Contact us for a FREE valuation!

Our team is ready to help you sell your home for the highest possible price ASAP
GET MORE INFORMATION

Agent | License ID: LDKATOCAN






