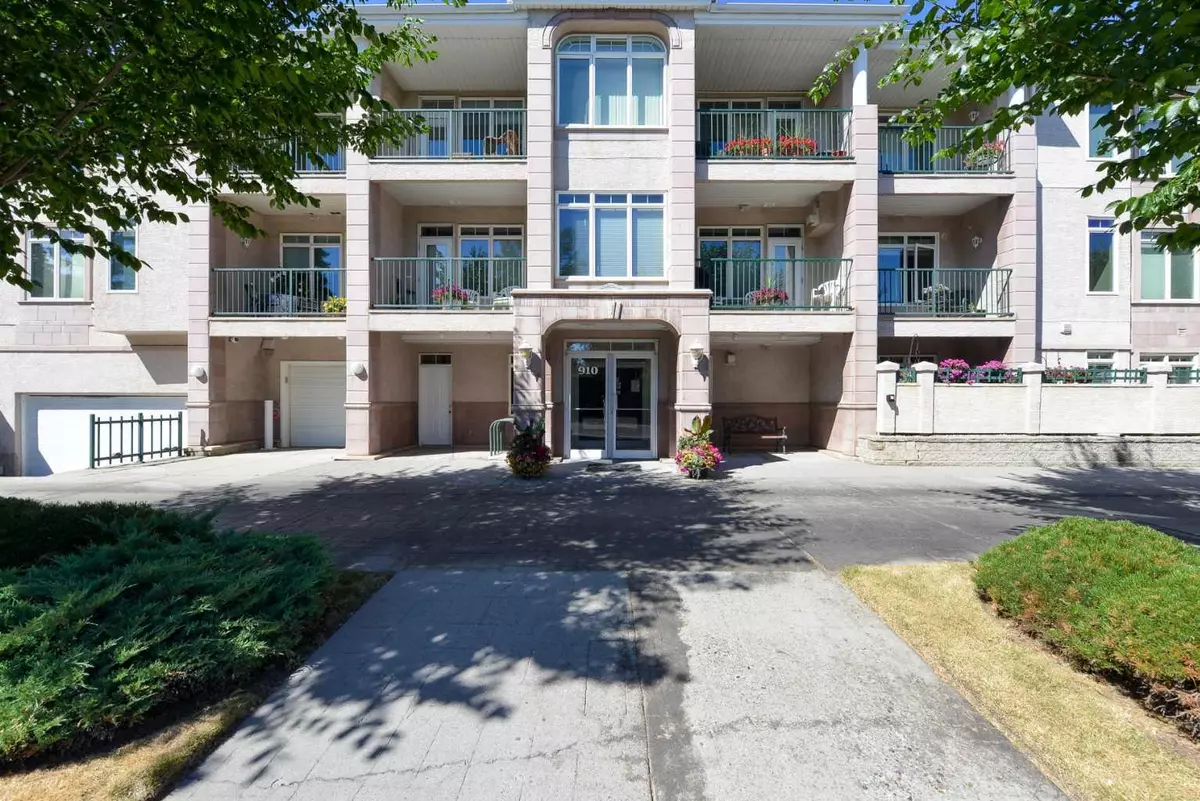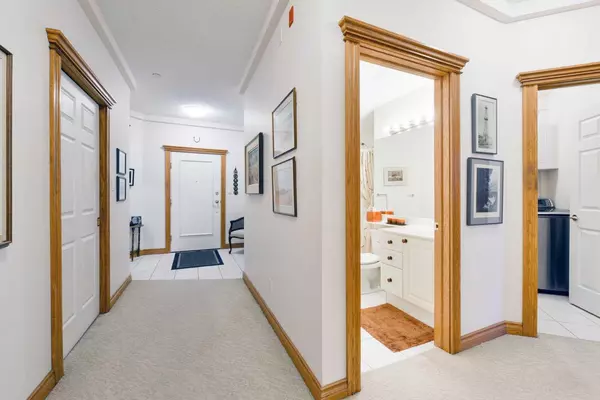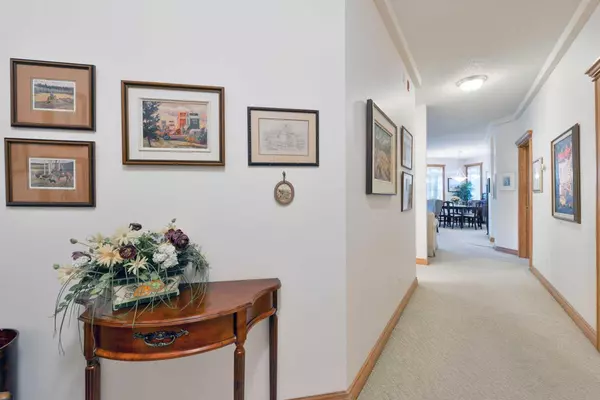$419,500
$420,000
0.1%For more information regarding the value of a property, please contact us for a free consultation.
2 Beds
2 Baths
1,325 SqFt
SOLD DATE : 08/17/2024
Key Details
Sold Price $419,500
Property Type Condo
Sub Type Apartment
Listing Status Sold
Purchase Type For Sale
Square Footage 1,325 sqft
Price per Sqft $316
Subdivision Kelvin Grove
MLS® Listing ID A2144921
Sold Date 08/17/24
Style Apartment
Bedrooms 2
Full Baths 2
Condo Fees $854/mo
Originating Board Calgary
Year Built 1997
Annual Tax Amount $2,156
Tax Year 2024
Property Description
Welcome to Kelvin Court, one of the few higher end 40+ adult condo complexes available in the desirable inner city community of Kelvin Grove. This particular over 1,300 sq ft, 2 bedroom, 2 bathroom West end condo is unmatched in it’s superior ground floor location providing a feeling of bungalow living with large windows overlooking the landscaped grounds, private patio, and access to the street. A large private front entry takes you down the hall to access the expansive living area. To the left is a full bathroom, extra large laundry room and bedroom. On the right is the huge primary bedroom with full spa inspired ensuite. The open concept living and dining area with high ceilings and a multitude of large windows overlooking the landscaped grounds allows for an abundance of natural sunlight throughout the day. A gas fireplace is the centerpiece of the living room. The large separate dining room is flooded with natural sunlight from the South and West facing windows. The expansive kitchen with ample storage and breakfast nook is adjacent to the Southwest facing outdoor private patio. Within close proximity to Rockyview Hospital, easy access to shopping including Chinook Center, and numerous nearby amenities, and half a block from a serene park, this well managed building with a fabulous party/event room, and heated underground parking is fabulous value. Please note, pet friendly building (less than 25 lbs).
Location
Province AB
County Calgary
Area Cal Zone S
Zoning M-C1
Direction S
Rooms
Other Rooms 1
Interior
Interior Features Ceiling Fan(s), See Remarks, Soaking Tub
Heating In Floor
Cooling None
Flooring Carpet, Ceramic Tile
Fireplaces Number 1
Fireplaces Type Gas
Appliance Dishwasher, Dryer, Electric Stove, Freezer, Garburator, Microwave Hood Fan, Refrigerator, Washer, Window Coverings
Laundry In Unit
Exterior
Garage Tandem, Titled, Underground
Garage Description Tandem, Titled, Underground
Community Features Park, Playground, Schools Nearby, Shopping Nearby
Amenities Available Party Room, Visitor Parking
Porch Patio
Exposure SW
Total Parking Spaces 2
Building
Story 3
Architectural Style Apartment
Level or Stories Single Level Unit
Structure Type Stucco,Wood Frame
Others
HOA Fee Include Common Area Maintenance,Heat,Insurance,Parking,Professional Management,Reserve Fund Contributions,Sewer,Snow Removal,Trash,Water
Restrictions Adult Living,Pet Restrictions or Board approval Required
Tax ID 91486520
Ownership Private
Pets Description Restrictions
Read Less Info
Want to know what your home might be worth? Contact us for a FREE valuation!

Our team is ready to help you sell your home for the highest possible price ASAP
GET MORE INFORMATION

Agent | License ID: LDKATOCAN






