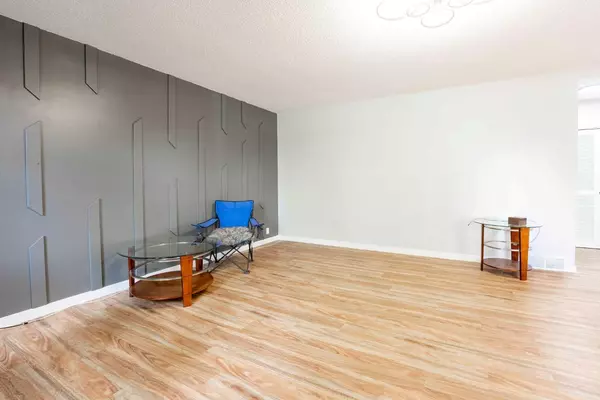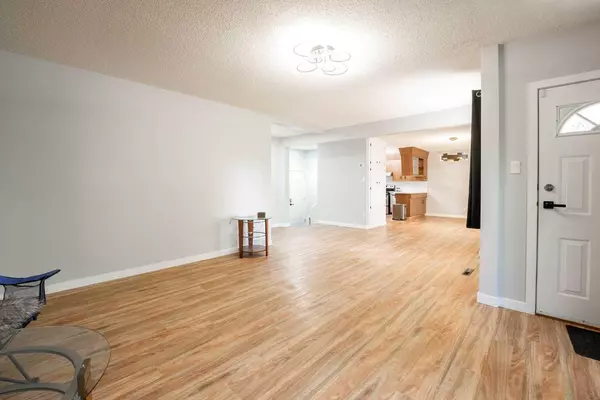$340,000
$350,000
2.9%For more information regarding the value of a property, please contact us for a free consultation.
3 Beds
2 Baths
977 SqFt
SOLD DATE : 08/17/2024
Key Details
Sold Price $340,000
Property Type Single Family Home
Sub Type Detached
Listing Status Sold
Purchase Type For Sale
Square Footage 977 sqft
Price per Sqft $348
Subdivision London Road
MLS® Listing ID A2146021
Sold Date 08/17/24
Style Bungalow
Bedrooms 3
Full Baths 2
Originating Board Lethbridge and District
Year Built 1930
Annual Tax Amount $2,810
Tax Year 2024
Lot Size 3,766 Sqft
Acres 0.09
Property Description
Discover the appeal of this charming 3 bedroom bungalow just steps from Kiwanis Park in Lethbridge. It is rare to find a house sitting on a corner lot that requires so little yard maintenance! This property has a beautiful fenced front yard with an easy to maintain lawn, as well as a paved backyard space that is compact yet functional, designed to accommodate a patio table and BBQ.
Step inside and find an inviting living room with a kitchen boasting plenty of storage. The primary bedroom is located on the main floor as well as a 4 piece bathroom. Make your way downstairs and you'll find a dedicated laundry room, two more bedrooms, and another bathroom.
This home has everyone you could need - don't miss out on the opportunity to make this house your own! Reach out to your favorite REALTOR ® today!
Location
Province AB
County Lethbridge
Zoning R-37
Direction S
Rooms
Basement Finished, Full
Interior
Interior Features Breakfast Bar, Laminate Counters, Pantry, Vinyl Windows
Heating Forced Air
Cooling Central Air
Flooring Carpet, Concrete, Tile, Vinyl Plank
Appliance Central Air Conditioner, Dishwasher, Refrigerator, Stove(s), Washer/Dryer, Window Coverings
Laundry In Basement
Exterior
Garage Double Garage Detached, Parking Pad
Garage Spaces 2.0
Garage Description Double Garage Detached, Parking Pad
Fence Fenced
Community Features Park, Shopping Nearby, Sidewalks, Street Lights
Roof Type Asphalt Shingle
Porch None
Lot Frontage 50.0
Total Parking Spaces 4
Building
Lot Description Back Yard, Corner Lot, Few Trees, Front Yard, Private, Rectangular Lot
Foundation Poured Concrete
Architectural Style Bungalow
Level or Stories One
Structure Type Brick,Concrete,Wood Siding
Others
Restrictions None Known
Tax ID 91228177
Ownership Private
Read Less Info
Want to know what your home might be worth? Contact us for a FREE valuation!

Our team is ready to help you sell your home for the highest possible price ASAP
GET MORE INFORMATION

Agent | License ID: LDKATOCAN






