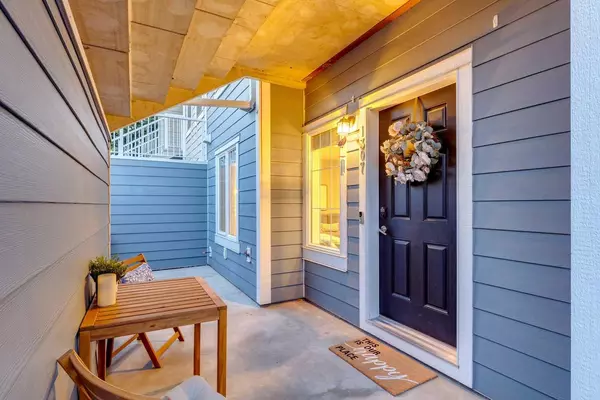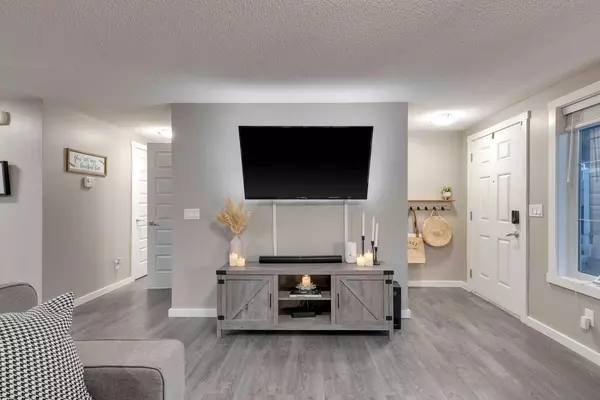$345,000
$349,900
1.4%For more information regarding the value of a property, please contact us for a free consultation.
2 Beds
2 Baths
1,040 SqFt
SOLD DATE : 08/17/2024
Key Details
Sold Price $345,000
Property Type Townhouse
Sub Type Row/Townhouse
Listing Status Sold
Purchase Type For Sale
Square Footage 1,040 sqft
Price per Sqft $331
Subdivision Auburn Bay
MLS® Listing ID A2150929
Sold Date 08/17/24
Style Bungalow
Bedrooms 2
Full Baths 2
Condo Fees $301
HOA Fees $41/ann
HOA Y/N 1
Originating Board Calgary
Year Built 2012
Annual Tax Amount $1,803
Tax Year 2024
Property Description
Beat the heat and enjoy the LAKE!!! Welcome to ZEN ‘Living in Balance’ in Auburn Bay! Built by Avalon Master Builder, this 2BR, 2Bath condo incorporates energy-efficient products and earth-friendly building materials for a better future. Whether you are getting into the real estate market for the first time or looking to add to your investment portfolio, this two-bedroom, below-grade bungalow style unit offers in-suite laundry and a four-piece ensuite bathroom just off of the primary bedroom, and one assigned surface parking stall! Due to its proximity to the South Health Campus, this unit can generate great rental income! The sizable, open-concept kitchen has plenty of storage space and overlooks the living and dining areas. This bright and spacious condo is primed and ready for you to just move in and enjoy! Great front outdoor space features a large private front patio, including a natural gas line for BBQing! Well maintained, soundly managed and peaceful complex. Within walking distance to Auburn Bay Lake, transit, movie theatres, a YMCA, the South Health Campus and close to Stoney and Deerfoot Trail as well as walkable to shopping, groceries, the lake and everything thing else that matters. Have a look at the pictures, then call to view before its too late!!
Location
Province AB
County Calgary
Area Cal Zone Se
Zoning M-1
Direction SE
Rooms
Other Rooms 1
Basement None
Interior
Interior Features Kitchen Island, Open Floorplan, See Remarks
Heating Forced Air, Natural Gas
Cooling None
Flooring Carpet, Laminate
Appliance Dishwasher, Dryer, Electric Stove, Microwave Hood Fan, Refrigerator, Washer, Window Coverings
Laundry In Unit
Exterior
Garage Assigned, Stall
Garage Description Assigned, Stall
Fence None
Community Features Lake, Park, Playground, Schools Nearby, Shopping Nearby
Amenities Available None
Roof Type Asphalt Shingle
Porch Patio
Exposure SE
Total Parking Spaces 1
Building
Lot Description Other
Foundation Poured Concrete
Architectural Style Bungalow
Level or Stories One
Structure Type Vinyl Siding,Wood Frame
Others
HOA Fee Include Insurance,Parking,Professional Management,Reserve Fund Contributions,Snow Removal
Restrictions Restrictive Covenant,Underground Utility Right of Way
Ownership Private
Pets Description Restrictions
Read Less Info
Want to know what your home might be worth? Contact us for a FREE valuation!

Our team is ready to help you sell your home for the highest possible price ASAP
GET MORE INFORMATION

Agent | License ID: LDKATOCAN






