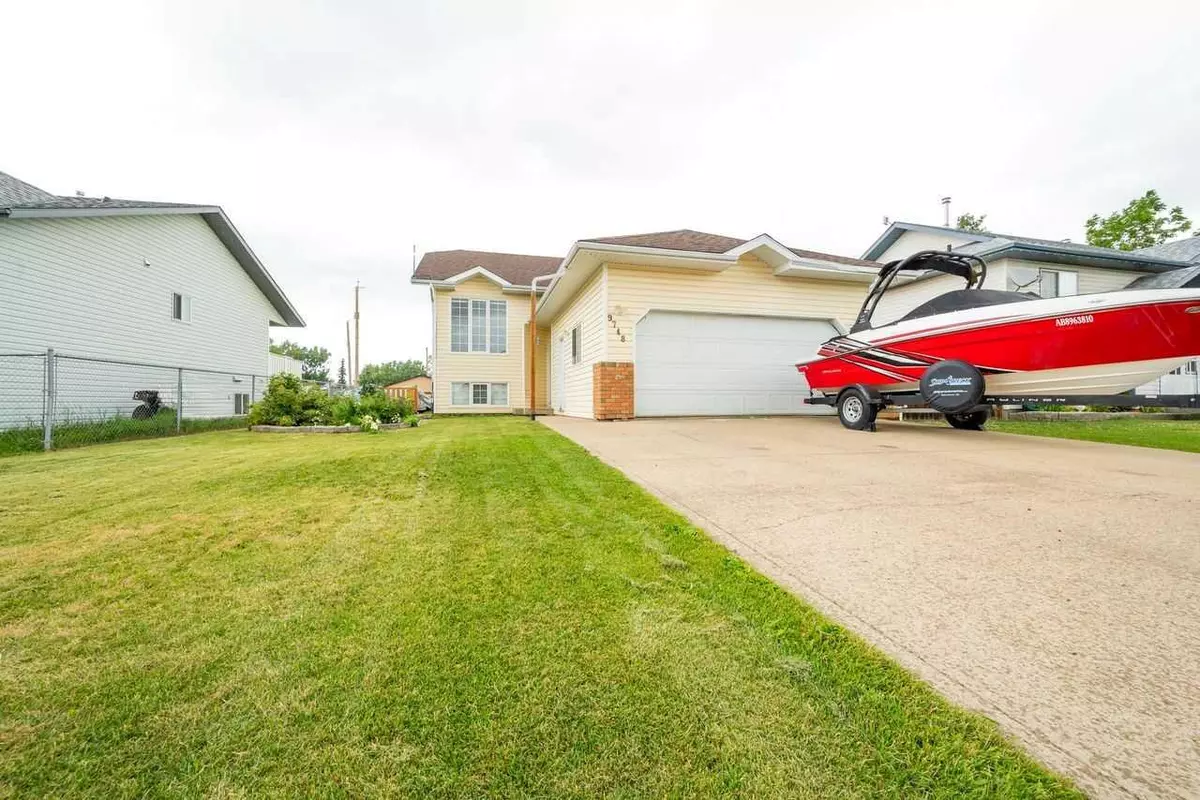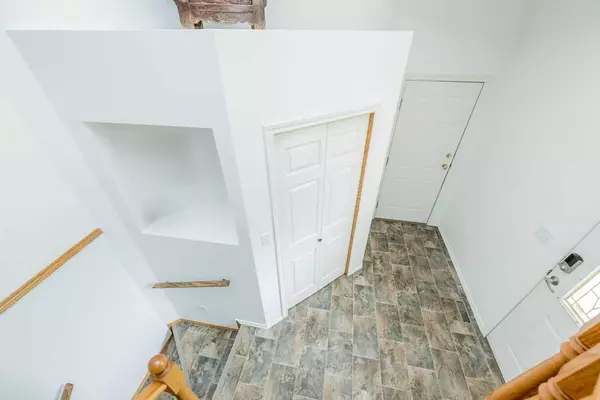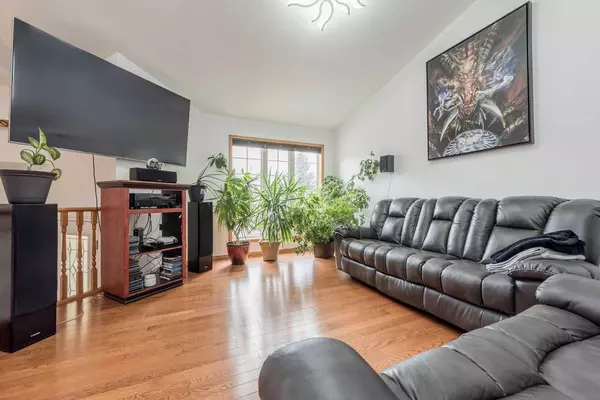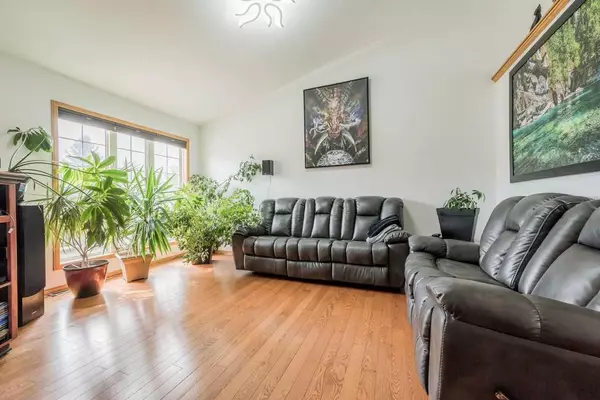$317,000
$320,000
0.9%For more information regarding the value of a property, please contact us for a free consultation.
3 Beds
2 Baths
983 SqFt
SOLD DATE : 08/17/2024
Key Details
Sold Price $317,000
Property Type Single Family Home
Sub Type Detached
Listing Status Sold
Purchase Type For Sale
Square Footage 983 sqft
Price per Sqft $322
MLS® Listing ID A2154469
Sold Date 08/17/24
Style Bi-Level
Bedrooms 3
Full Baths 2
Originating Board Grande Prairie
Year Built 1997
Annual Tax Amount $3,107
Tax Year 2024
Lot Size 6,098 Sqft
Acres 0.14
Property Description
Affordable , Immaculate, Updated, Cozy, County Taxes, RV Parking, And Heated Garage All In One Home? That's right! Welcome to this wonderful home situated on a quiet street in Wembley, with alley access! Grand entry way welcomes you in, heading up a few stairs to the living room, that flows into the kitchen & dining. Kitchen has adequate counter + cabinet space, and new appliances. Dining allows for a table of any shape or size, and door onto your covered deck. Remainder of the main floor consists of two good sized bedrooms including the master bedroom, with pocket door into a full bathroom. Making our way into the finished basement you will find another full bathroom, third bedroom, utility/laundry room and massive family room that you could convert into a 4th and 5th bedroom if you wish. Double car heated attached garage is a must for our long winters. Backyard is fully fenced with covered deck, with storage underneath the deck, fenced dog run with rubber flooring, good sized yard and true RV Parking. Not many affordable homes with all these perks come up to often, so book your showing today before it is gone! ***Shingles where done in 2017***
Location
Province AB
County Grande Prairie No. 1, County Of
Zoning RES
Direction S
Rooms
Basement Finished, Full
Interior
Interior Features Ceiling Fan(s), High Ceilings, No Smoking Home, See Remarks, Storage, Vaulted Ceiling(s), Vinyl Windows
Heating Forced Air, Natural Gas
Cooling None
Flooring Carpet, Laminate, Linoleum
Appliance Dishwasher, Dryer, Electric Stove, Microwave, Refrigerator, Washer
Laundry Laundry Room
Exterior
Garage Additional Parking, Alley Access, Concrete Driveway, Double Garage Attached, Heated Garage
Garage Spaces 2.0
Garage Description Additional Parking, Alley Access, Concrete Driveway, Double Garage Attached, Heated Garage
Fence Fenced
Community Features Park, Playground, Schools Nearby, Street Lights
Roof Type Asphalt Shingle
Porch Covered, Deck
Lot Frontage 56.11
Total Parking Spaces 8
Building
Lot Description Back Lane, Back Yard, Front Yard, Lawn, Landscaped
Foundation Poured Concrete
Architectural Style Bi-Level
Level or Stories Bi-Level
Structure Type Mixed
Others
Restrictions None Known
Tax ID 85004289
Ownership Other
Read Less Info
Want to know what your home might be worth? Contact us for a FREE valuation!

Our team is ready to help you sell your home for the highest possible price ASAP
GET MORE INFORMATION

Agent | License ID: LDKATOCAN






