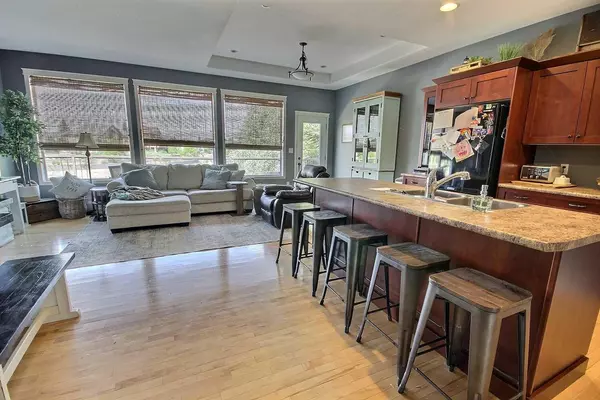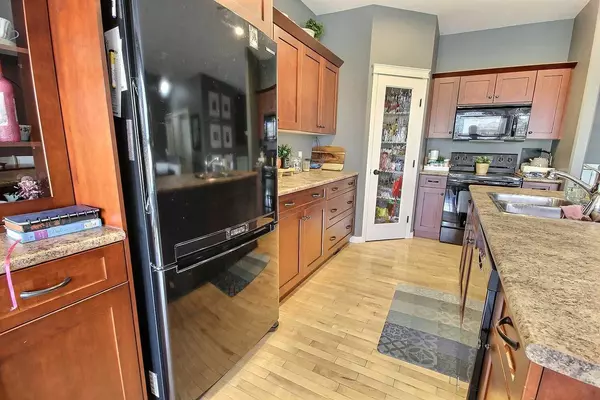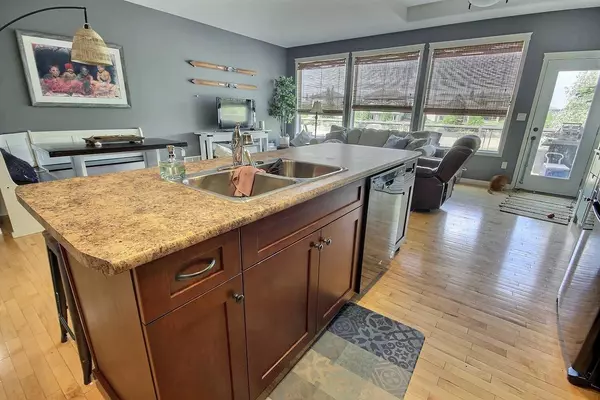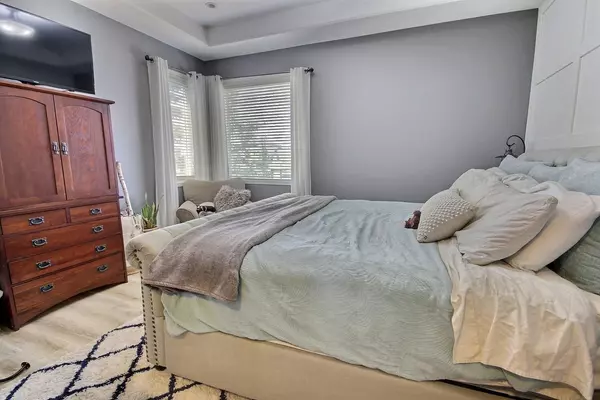$435,000
$439,900
1.1%For more information regarding the value of a property, please contact us for a free consultation.
4 Beds
3 Baths
1,263 SqFt
SOLD DATE : 08/17/2024
Key Details
Sold Price $435,000
Property Type Single Family Home
Sub Type Detached
Listing Status Sold
Purchase Type For Sale
Square Footage 1,263 sqft
Price per Sqft $344
MLS® Listing ID A2131596
Sold Date 08/17/24
Style Bi-Level
Bedrooms 4
Full Baths 3
Originating Board Calgary
Year Built 2007
Annual Tax Amount $3,812
Tax Year 2022
Lot Size 6,512 Sqft
Acres 0.15
Property Description
Visit REALTOR website for additional information. This well located 1263 sq ft, 4 bed, 3 bath College Park home has a walkout basement,
and backs onto a lake & walking path. Open concept main floor has hardwood floors, 9 ft ceilings and features a spacious kitchen with
ample cabinetry & island with seating. Large living room windows provide panoramic lake views. There are two bedrooms including a
large primary with 3 piece en suite & a full main bathroom w/ laundry hook ups that complete this level of the home. The front foyer
has a cozy office/den with street facing views. Your entire family will enjoy the fully finished walk out basement with a large family
room, 2 bedrooms, 3 piece bathroom, laundry facilities, & storage room. You'll love outdoor entertaining on the large upper deck or
the lower basement patio area . Nicely landscaped yard overlooking the lake.
Location
Province AB
County Lloydminster
Zoning R
Direction S
Rooms
Other Rooms 1
Basement Finished, Full
Interior
Interior Features Breakfast Bar, Closet Organizers, Dry Bar, High Ceilings, Kitchen Island, Laminate Counters, Open Floorplan, Pantry, Recessed Lighting, Storage, Sump Pump(s), Wired for Sound
Heating Fireplace(s), Forced Air
Cooling Central Air
Flooring Carpet, Ceramic Tile, Hardwood, Laminate
Fireplaces Number 1
Fireplaces Type Gas
Appliance Dishwasher, Electric Stove, Microwave Hood Fan, Refrigerator, Washer/Dryer
Laundry Lower Level
Exterior
Garage Double Garage Attached, RV Access/Parking
Garage Spaces 2.0
Garage Description Double Garage Attached, RV Access/Parking
Fence Partial
Community Features Lake, Park, Playground, Schools Nearby, Sidewalks
Roof Type Asphalt Shingle
Porch Deck, Patio
Lot Frontage 50.9
Total Parking Spaces 4
Building
Lot Description Backs on to Park/Green Space, Lake, Lawn, Landscaped, Underground Sprinklers
Foundation Other
Architectural Style Bi-Level
Level or Stories Bi-Level
Structure Type Vinyl Siding
Others
Restrictions None Known
Tax ID 56787107
Ownership Private
Read Less Info
Want to know what your home might be worth? Contact us for a FREE valuation!

Our team is ready to help you sell your home for the highest possible price ASAP
GET MORE INFORMATION

Agent | License ID: LDKATOCAN






