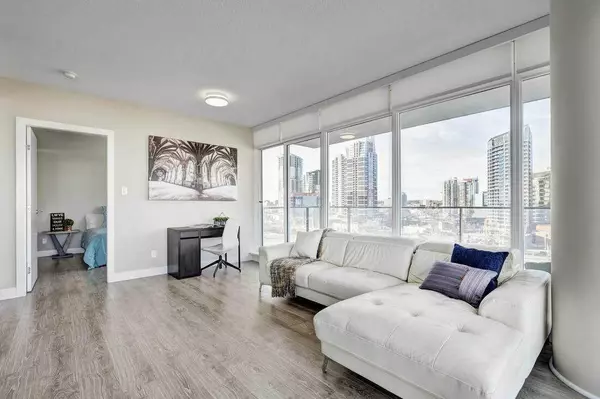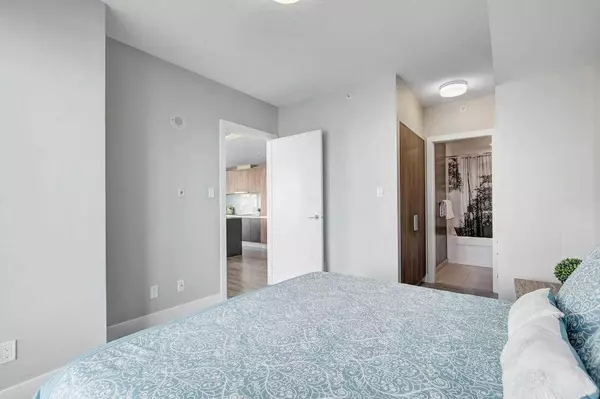$478,888
$479,888
0.2%For more information regarding the value of a property, please contact us for a free consultation.
2 Beds
2 Baths
932 SqFt
SOLD DATE : 08/17/2024
Key Details
Sold Price $478,888
Property Type Condo
Sub Type Apartment
Listing Status Sold
Purchase Type For Sale
Square Footage 932 sqft
Price per Sqft $513
Subdivision Beltline
MLS® Listing ID A2148768
Sold Date 08/17/24
Style High-Rise (5+)
Bedrooms 2
Full Baths 2
Condo Fees $873/mo
Originating Board Calgary
Year Built 2015
Annual Tax Amount $2,977
Tax Year 2024
Property Description
Visit REALTOR® website for additional information.Experience urban luxury with this stunning 2-bedroom, 2-bath corner unit at North Guardian Tower. Located on the 8th floor, enjoy breathtaking downtown views from your northwest-facing unit. High-end finishes include Italian Armony Cucine cabinetry, hardwood flooring, Blomberg and Faber appliances, and an AEG induction cooktop. The unit features two master suites, in-suite laundry, and ample storage.
Amenities include secured above-ground heated tandem parking, a storage locker, concierge, and security. Residents have access to the Guardian Social Club, Garden Terrace, Lions Gym, Yoga Studio, and a well-equipped Workshop.
Close to East Village, Downtown, Stampede Park, Saddledome, 17th Ave, and River Pathways. Double-ended deals facilitated. Live in luxury at the heart of the city!
Location
Province AB
County Calgary
Area Cal Zone Cc
Zoning DC
Direction NW
Rooms
Other Rooms 1
Basement Finished, See Remarks
Interior
Interior Features Built-in Features, Closet Organizers, Kitchen Island, No Animal Home, No Smoking Home, Recessed Lighting, Storage
Heating Central
Cooling Central Air
Flooring Hardwood
Appliance Built-In Electric Range, Built-In Freezer, Built-In Refrigerator, Central Air Conditioner, Dishwasher, Garage Control(s), Microwave, Range Hood, Refrigerator, Washer/Dryer Stacked, Window Coverings
Laundry In Unit
Exterior
Garage Parkade
Garage Description Parkade
Fence None
Community Features Other
Amenities Available Bicycle Storage, Fitness Center, Other, Party Room, Secured Parking, Workshop
Roof Type Concrete
Porch Balcony(s)
Exposure NW
Total Parking Spaces 2
Building
Lot Description Square Shaped Lot
Story 44
Foundation Poured Concrete
Architectural Style High-Rise (5+)
Level or Stories Single Level Unit
Structure Type Concrete
Others
HOA Fee Include Amenities of HOA/Condo,Common Area Maintenance,Gas,Heat,Interior Maintenance,Maintenance Grounds,Reserve Fund Contributions,Residential Manager,Security,Security Personnel,Sewer,Snow Removal,Trash,Water
Restrictions Board Approval,Pets Allowed
Tax ID 91069996
Ownership Private
Pets Description Yes
Read Less Info
Want to know what your home might be worth? Contact us for a FREE valuation!

Our team is ready to help you sell your home for the highest possible price ASAP
GET MORE INFORMATION

Agent | License ID: LDKATOCAN






