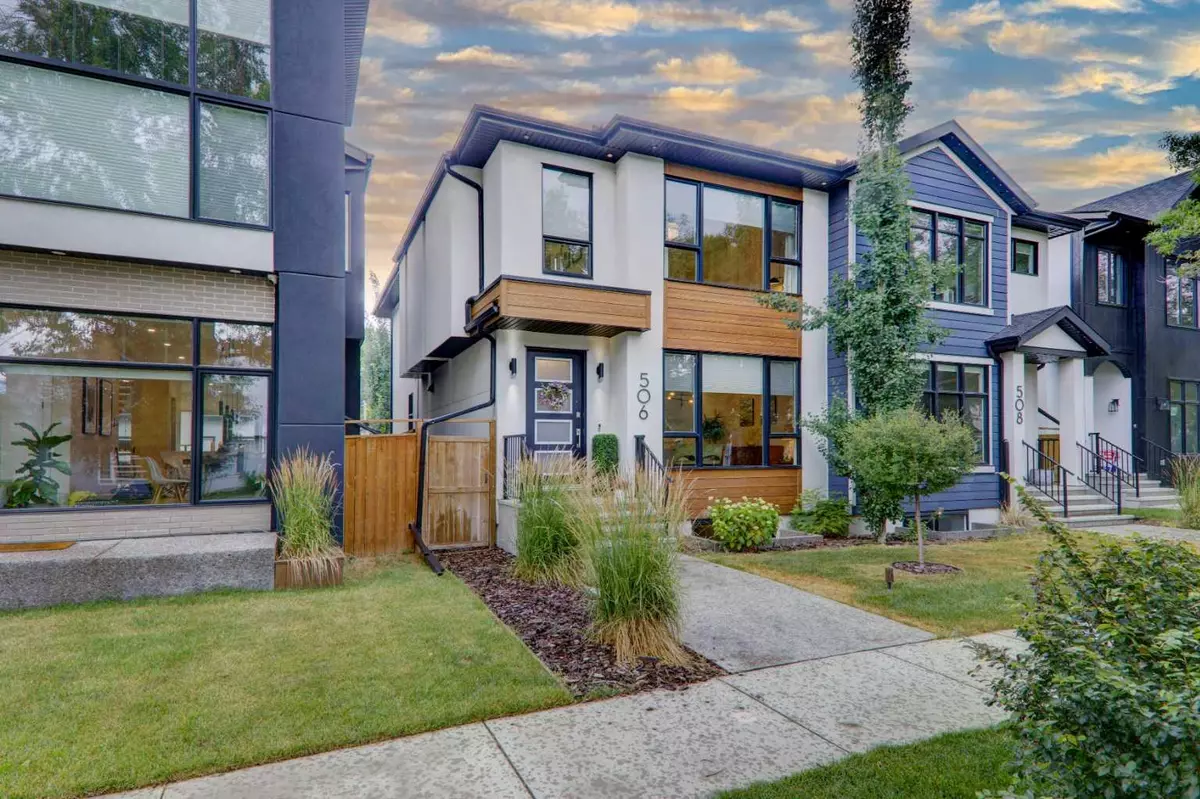$985,000
$985,000
For more information regarding the value of a property, please contact us for a free consultation.
4 Beds
4 Baths
1,930 SqFt
SOLD DATE : 08/16/2024
Key Details
Sold Price $985,000
Property Type Single Family Home
Sub Type Semi Detached (Half Duplex)
Listing Status Sold
Purchase Type For Sale
Square Footage 1,930 sqft
Price per Sqft $510
Subdivision Renfrew
MLS® Listing ID A2153841
Sold Date 08/16/24
Style 2 Storey,Side by Side
Bedrooms 4
Full Baths 3
Half Baths 1
Originating Board Calgary
Year Built 2017
Annual Tax Amount $5,584
Tax Year 2024
Lot Size 3,003 Sqft
Acres 0.07
Property Description
This outstanding 4-bedroom luxury infill was crafted by Vesta Ridge Custom Homes and offers over 2,500 square feet of beautifully designed living space with sophisticated finishes and thoughtful upgrades. This home shows like new with no detail forgotten. The property is situated on a tree-lined street and boasts location, location, location. The inviting open-plan main level features large windows, high flat painted ceilings, warm engineered hardwood floors, and built-in shelving and cabinetry with clean lines and zero clutter. Walk into the tiled front entry and progress into the bright dining space. Your passion for cooking deserves a kitchen to match with two-toned cabinetry, granite countertops, a massive island with breakfast bar, under cabinet lighting, stainless steel Kitchen Aid appliances including a rare 36” gas stovetop, and more. Experience west coast inspired indoor-outdoor living through the large sliding glass doors connecting the living room with gas fireplace and Samsung 50” mounted Frame TV, and the spacious deck with gas line for your BBQ. A back mud room with built-in organization is the perfect place for you and your family to store your outdoor garments. The upper level has three huge skylights. The skylights fill the hallway, stairwell and walk-in closet with natural light. Rest and relax in the impressive principal suite, including large walk-in closet with built-in organization and a skylight bringing natural light into the dressing room. The spa-like ensuite bathroom has in-floor heating, double sinks, an oversized shower with large rain shower, separate handheld, and freestanding soaker tub. Two additional bedrooms, full bathroom with skylight, and laundry room complete the upper level. The lower level has a large family room including an 85” wall-mounted flat screen tv, wet bar and flanking wine racks, ideal for entertaining, movie night, playtime, or as a fitness space. A fourth bedroom, 3-piece bathroom with huge shower, storage room, and a utility room finish the lower level. Additional highlights include custom Hunter Douglas blinds, central A/C, solid core doors, upgraded party wall, low-maintenance backyard and landscaping, aggregate pathways and window wells, an insulated and drywalled double detached garage, and 26 solar panels, paid in full, to lower your electricity bills by hundreds of dollars monthly. An ultimate lifestyle awaits with Renfrew’s extraordinary blend of metropolitan amenities. Easily walk to parks, several schools, green spaces, tennis courts, the Renfrew Aquatic and Recreation Centre, and grocery stores. Just five minutes to downtown and steps to some of Calgary’s most notable restaurants, cafes, and shopping. There’s easy access to YYC Airport, SAIT, hospitals, and several major thoroughfares. Don’t miss this unique opportunity to experience inner-city living at its finest!
Location
Province AB
County Calgary
Area Cal Zone Cc
Zoning R-C2
Direction S
Rooms
Other Rooms 1
Basement Finished, Full
Interior
Interior Features Bookcases, Breakfast Bar, Built-in Features, Closet Organizers, Double Vanity, High Ceilings, No Smoking Home, Quartz Counters, See Remarks, Skylight(s), Storage, Sump Pump(s), Walk-In Closet(s), Wet Bar
Heating Fireplace(s), Forced Air, Solar
Cooling Central Air
Flooring Carpet, Hardwood, Tile
Fireplaces Number 1
Fireplaces Type Gas
Appliance Built-In Gas Range, Built-In Oven, Central Air Conditioner, Convection Oven, Dishwasher, Dryer, Garage Control(s), Range Hood, Refrigerator, Washer, Window Coverings, Wine Refrigerator
Laundry Upper Level
Exterior
Garage Double Garage Detached
Garage Spaces 2.0
Garage Description Double Garage Detached
Fence Fenced
Community Features Park, Playground, Pool, Schools Nearby, Shopping Nearby, Sidewalks, Street Lights, Tennis Court(s)
Roof Type Asphalt Shingle
Porch Deck, See Remarks
Lot Frontage 25.0
Exposure S
Total Parking Spaces 2
Building
Lot Description Back Lane, Back Yard, Lawn, Landscaped, Rectangular Lot
Foundation Poured Concrete
Architectural Style 2 Storey, Side by Side
Level or Stories Two
Structure Type Composite Siding,Stucco,Wood Frame
Others
Restrictions None Known
Tax ID 91531439
Ownership Private
Read Less Info
Want to know what your home might be worth? Contact us for a FREE valuation!

Our team is ready to help you sell your home for the highest possible price ASAP
GET MORE INFORMATION

Agent | License ID: LDKATOCAN






