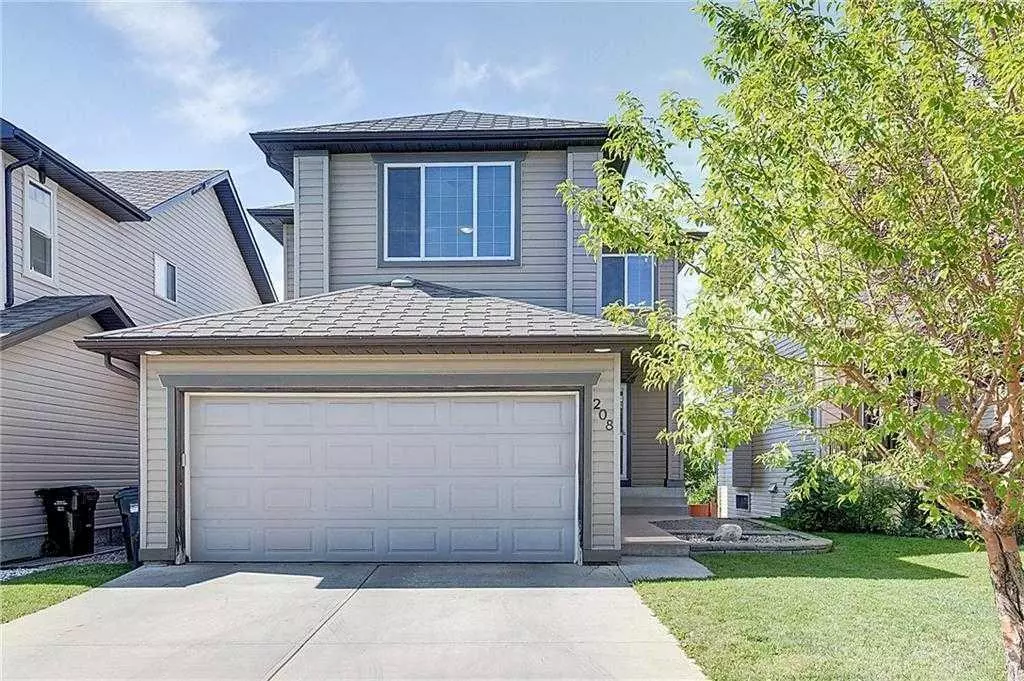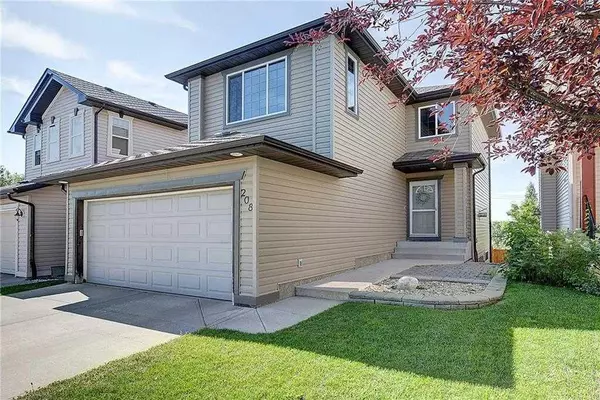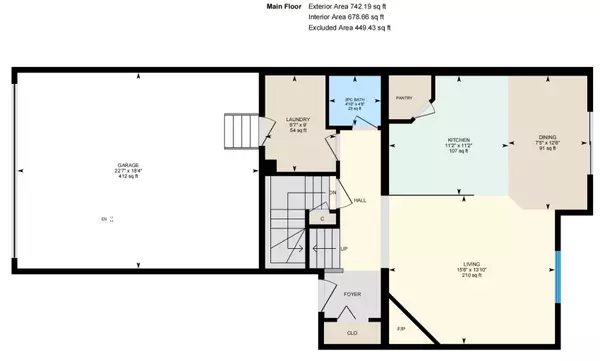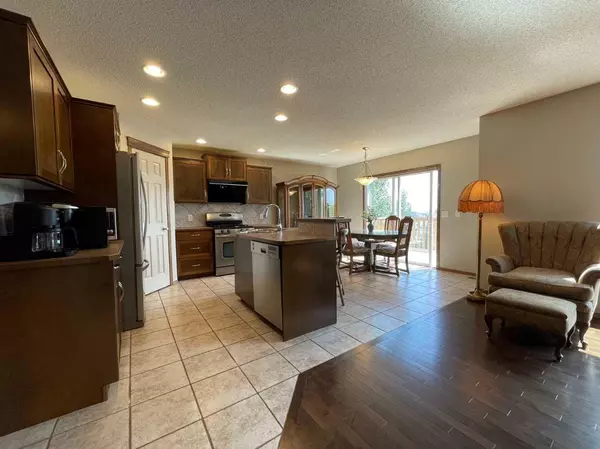$728,000
$748,888
2.8%For more information regarding the value of a property, please contact us for a free consultation.
4 Beds
4 Baths
1,650 SqFt
SOLD DATE : 08/16/2024
Key Details
Sold Price $728,000
Property Type Single Family Home
Sub Type Detached
Listing Status Sold
Purchase Type For Sale
Square Footage 1,650 sqft
Price per Sqft $441
Subdivision Tuscany
MLS® Listing ID A2147796
Sold Date 08/16/24
Style 2 Storey
Bedrooms 4
Full Baths 3
Half Baths 1
HOA Fees $24/ann
HOA Y/N 1
Originating Board Calgary
Year Built 2005
Annual Tax Amount $4,442
Tax Year 2024
Lot Size 5,005 Sqft
Acres 0.11
Property Description
OPEN HOUSE SATURDAY July27, 3-5pm. MOUNTAIN VIEWS from this well maintained 2 storey, family home with fully finished WALKOUT basement( illegal bachelor suite), south facing yard & double attached garage. Extra deep 147 ft lot with back alley allows for a parking pad or future garage. Open main floor plan with hardwood & ceramic tile throughout. Spacious living room with gas fireplace & open dining area. Kitchen features stainless steel appliances including a gas range, island, & walk-in pantry. Large sunny deck with great mountain view. Half bathroom & laundry also on main level. Upper level features newer carpet, master bedroom with ensuite & walk-in closet & 2 more good sized bedrooms. Full bathroom & bright bonus room with hardwood flooring completes the upper level. Walkout basement with cork floors includes a bright family room with kitchen, built-in bar area including fridge & sink, murphy bed, full bathroom & storage and a separate laundry in utility room. Large fully fenced back yard with paved patio. This house in a fantastic location: Bus station is minutes away. Walking distance to shopping center-- the Tuscany market (Sobey’s, Starbucks and a variety of other shops, restaurants and services) and 3 different schools! as well as the always popular residents-only Club boasting a spray park, skate park, ice rink, tennis courts, clubhouse with year-round activities and much more. This incredible community is home to 4 schools, an off-leash dog park, Lynx Ridge Golf Course, the 12 mile Coulee natural area, the LRT station is a 8-minute drive away and there are numerous amenities, parks and playgrounds throughout the neighborhood.
Location
Province AB
County Calgary
Area Cal Zone Nw
Zoning R-C1N
Direction N
Rooms
Other Rooms 1
Basement Finished, Full, Suite, Walk-Out To Grade
Interior
Interior Features Kitchen Island, No Smoking Home, Pantry, Walk-In Closet(s)
Heating Forced Air, Natural Gas
Cooling None
Flooring Carpet, Ceramic Tile, Hardwood
Fireplaces Number 1
Fireplaces Type Gas
Appliance Dishwasher, Electric Range, Garage Control(s), Gas Range, Range Hood, Refrigerator, Washer, Washer/Dryer Stacked, Wine Refrigerator
Laundry In Basement, In Unit, Laundry Room, Main Level, Multiple Locations
Exterior
Garage Double Garage Attached, Driveway
Garage Spaces 2.0
Garage Description Double Garage Attached, Driveway
Fence Fenced
Community Features Park, Playground, Schools Nearby, Shopping Nearby, Sidewalks, Walking/Bike Paths
Amenities Available Playground
Roof Type Asphalt Shingle
Porch Balcony(s)
Lot Frontage 34.22
Total Parking Spaces 4
Building
Lot Description Back Lane, Lawn, Irregular Lot, Sloped Down
Foundation Poured Concrete
Architectural Style 2 Storey
Level or Stories Two
Structure Type Vinyl Siding,Wood Frame
Others
Restrictions None Known
Tax ID 91117314
Ownership Private
Read Less Info
Want to know what your home might be worth? Contact us for a FREE valuation!

Our team is ready to help you sell your home for the highest possible price ASAP
GET MORE INFORMATION

Agent | License ID: LDKATOCAN






