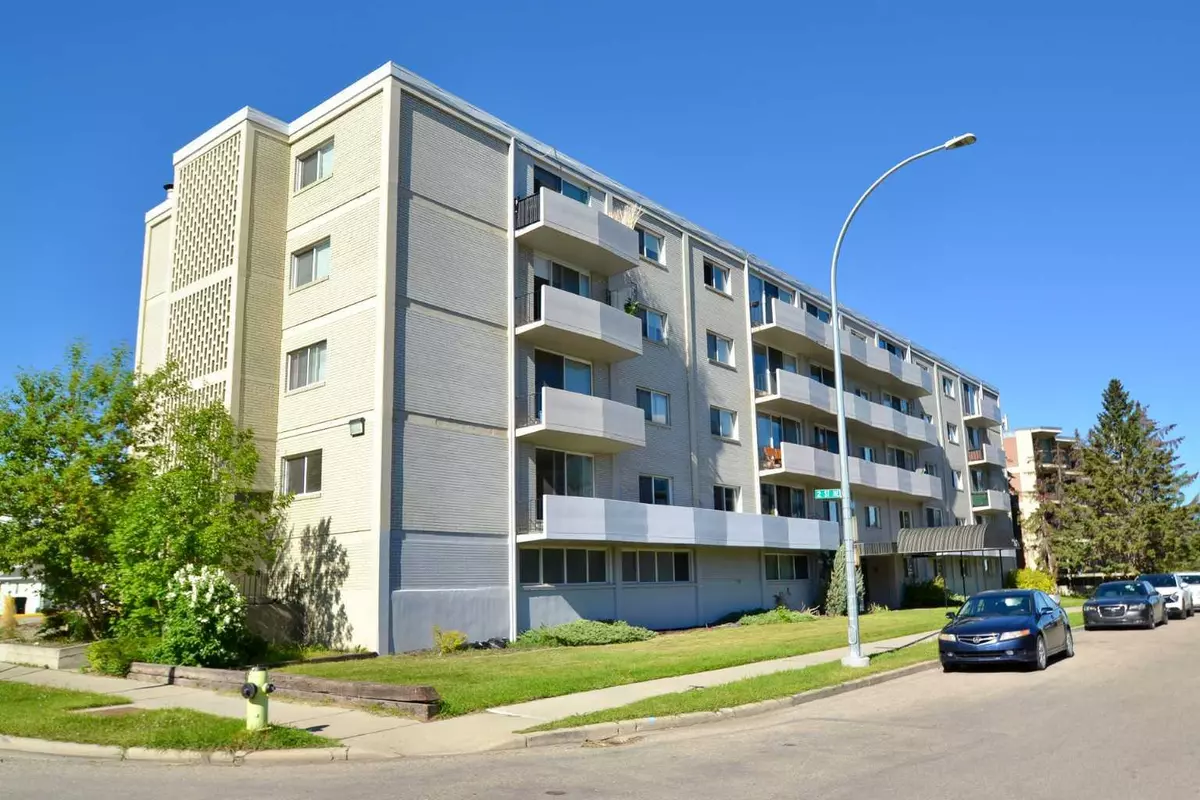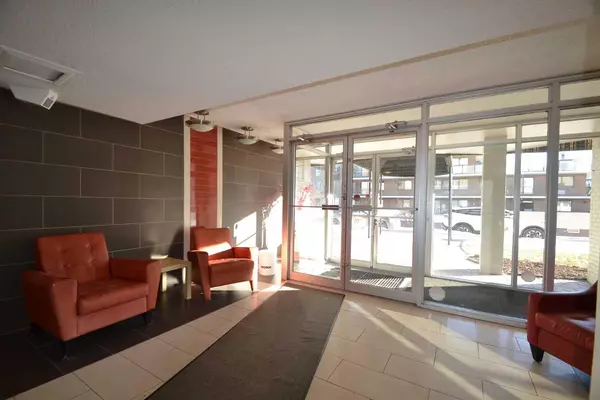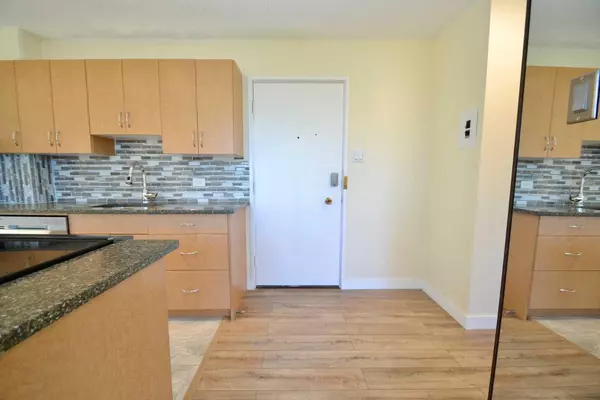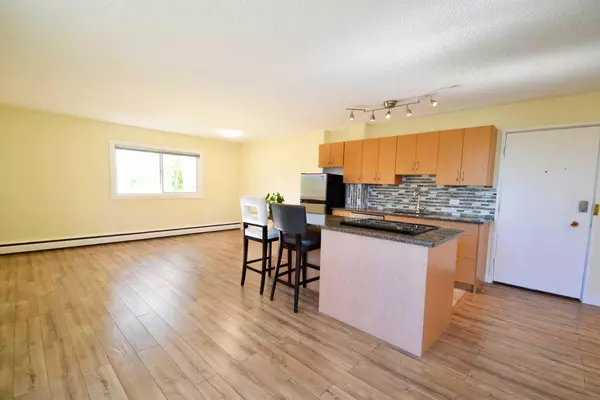$250,000
$254,900
1.9%For more information regarding the value of a property, please contact us for a free consultation.
1 Bed
1 Bath
644 SqFt
SOLD DATE : 08/16/2024
Key Details
Sold Price $250,000
Property Type Condo
Sub Type Apartment
Listing Status Sold
Purchase Type For Sale
Square Footage 644 sqft
Price per Sqft $388
Subdivision Crescent Heights
MLS® Listing ID A2139029
Sold Date 08/16/24
Style Apartment
Bedrooms 1
Full Baths 1
Condo Fees $412/mo
Originating Board Calgary
Year Built 1963
Annual Tax Amount $1,105
Tax Year 2024
Property Description
Wow! What a location. Views, views, views. Welcome to this beautifully renovated, affordable sunny south facing 644 sq. Ft. Large End Unit, 1 bedroom Corner Unit Condo Apartment, with a huge private balcony 26.5 ft long, facing downtown, with spectacular panoramic downtown and river views on the Ridge in Crescent Heights. This Concrete building is very well kept and maintained, and has an elevator. Recently renovated unit, freshly painted, with large windows, Stainless Steel appliances, granite countertops and large granite countertop Island 8 ft x 2 ft 9 inches. Low condo fee of $412 per month covers all utilities except for electricity. There is a full hookup to accommodate an en-suite for a European Style One Unit Washer/Dryer Combo in the Entry Closet. In addition, there is a Separate Laundry Room on each floor. Bike Storage on main floor. Storage Locker separate from unit. One outdoor assigned paved parking stall with plug-in. Excellent location close to the Bow River Pathway System, walking distance to Downtown, Chinatown, Centre Street amenities and Bus Rapid Transit access, Rotary Off-leash Park, Prince’s Island Park, St. Patrick’s Island, Sunnyside, Bridgeland, SAIT and U of C.
Location
Province AB
County Calgary
Area Cal Zone Cc
Zoning M-C1
Direction S
Interior
Interior Features Ceiling Fan(s), Granite Counters, Kitchen Island, No Animal Home, No Smoking Home, Vinyl Windows
Heating Baseboard
Cooling None
Flooring Ceramic Tile, Laminate
Appliance Dishwasher, Refrigerator, Stove(s)
Laundry Common Area, In Hall, Multiple Locations, Washer Hookup
Exterior
Garage Off Street, Stall
Garage Description Off Street, Stall
Fence None
Community Features Park, Playground, Sidewalks, Street Lights, Walking/Bike Paths
Amenities Available Bicycle Storage, Coin Laundry, Elevator(s), Parking, Snow Removal, Storage
Roof Type Asphalt/Gravel
Porch Balcony(s)
Exposure S
Total Parking Spaces 1
Building
Lot Description Back Lane, Cul-De-Sac, Few Trees, Views
Story 5
Architectural Style Apartment
Level or Stories Single Level Unit
Structure Type Brick,Concrete
Others
HOA Fee Include Caretaker,Common Area Maintenance,Heat,Insurance,Interior Maintenance,Maintenance Grounds,Parking,Professional Management,Reserve Fund Contributions,Residential Manager,Sewer,Snow Removal,Trash,Water
Restrictions None Known,Pet Restrictions or Board approval Required
Ownership Private
Pets Description Restrictions, Cats OK, Dogs OK
Read Less Info
Want to know what your home might be worth? Contact us for a FREE valuation!

Our team is ready to help you sell your home for the highest possible price ASAP
GET MORE INFORMATION

Agent | License ID: LDKATOCAN






