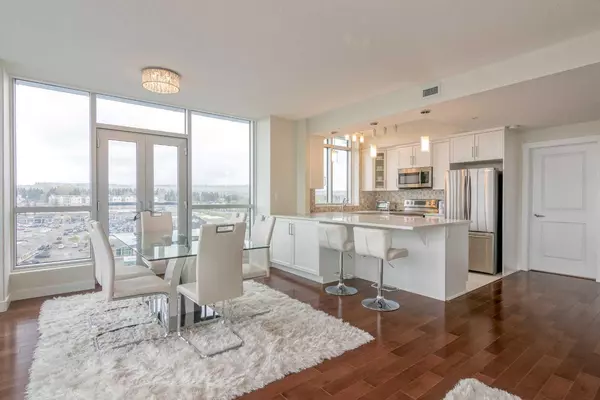$540,000
$545,000
0.9%For more information regarding the value of a property, please contact us for a free consultation.
2 Beds
2 Baths
1,260 SqFt
SOLD DATE : 08/16/2024
Key Details
Sold Price $540,000
Property Type Condo
Sub Type Apartment
Listing Status Sold
Purchase Type For Sale
Square Footage 1,260 sqft
Price per Sqft $428
Subdivision Varsity
MLS® Listing ID A2153383
Sold Date 08/16/24
Style Apartment
Bedrooms 2
Full Baths 2
Condo Fees $905/mo
Originating Board Calgary
Year Built 2016
Annual Tax Amount $3,872
Tax Year 2024
Property Description
Location!Location!Location! Are you looking for a quality condo unit in NW of Calgary that offers you the Mountain View, close to C-train and the University? Check out this Fabulous Concrete construction Corner Unit on the 10th floor at the Groves of the Varsity. | Featuring 2 Beds & 2 Baths w/ 1,260 sq. ft. unit | Gleaming Hardwood Floor | Quartz Countertops in Kitchen and Baths | Juliet Balcony | Custom upgraded Blinds | Welcome to this spacious 2-bedroom condo unit with gleaming Hardwood floors throughout the apartment. Open Floor plan, spacious Living Room and Dining Room, full-height windows providing plenty of natural light, in this NW corner of the building. A Juliet Balcony near the Dining Room overlooks the north side of Calgary and the Nose Hill Park. This large Kitchen with White kitchen cabinets, Stainless Steel Appliances, huge Quartz counter, open to the Dining Room. The Primary Bedroom is completed with full-height windows, a walk-through closet, and a luxurious 5 pc Ensuite w/ double vanity, a soaker tub, and a standing shower. A second large Bedroom w/ walk-in closet, a 3 pc Bath w/ glass & tile shower, in-suite Laundry facilities with storage shelves, underground titled Parking, and separate assigned storage for added convenience. All furniture in the unit are included in the sale. Extra amenities of this condo include a rooftop patio and a fitness center with a sauna. Just steps to the C-Train station and within walking distance to Dalhousie shopping centers, close to Golf Course and Market Mall. Easy access to Crowchild Trail. Don't miss the opportunity!
Location
Province AB
County Calgary
Area Cal Zone Nw
Zoning DC
Direction N
Rooms
Other Rooms 1
Interior
Interior Features Double Vanity, High Ceilings, Open Floorplan, Quartz Counters, Soaking Tub, Walk-In Closet(s)
Heating Forced Air
Cooling Central Air
Flooring Carpet, Hardwood
Appliance Dishwasher, Dryer, Electric Stove, Refrigerator, Washer, Window Coverings
Laundry In Unit, Laundry Room
Exterior
Garage Titled, Underground
Garage Description Titled, Underground
Community Features Golf, Park, Playground, Shopping Nearby
Amenities Available Fitness Center, Party Room, Sauna, Secured Parking, Visitor Parking
Porch None
Exposure N
Total Parking Spaces 1
Building
Story 12
Architectural Style Apartment
Level or Stories Single Level Unit
Structure Type Brick,Concrete
Others
HOA Fee Include Caretaker,Common Area Maintenance,Heat,Insurance,Parking,Professional Management,Reserve Fund Contributions,Security Personnel,Sewer,Snow Removal,Water
Restrictions Pet Restrictions or Board approval Required
Ownership Private
Pets Description Call
Read Less Info
Want to know what your home might be worth? Contact us for a FREE valuation!

Our team is ready to help you sell your home for the highest possible price ASAP
GET MORE INFORMATION

Agent | License ID: LDKATOCAN






