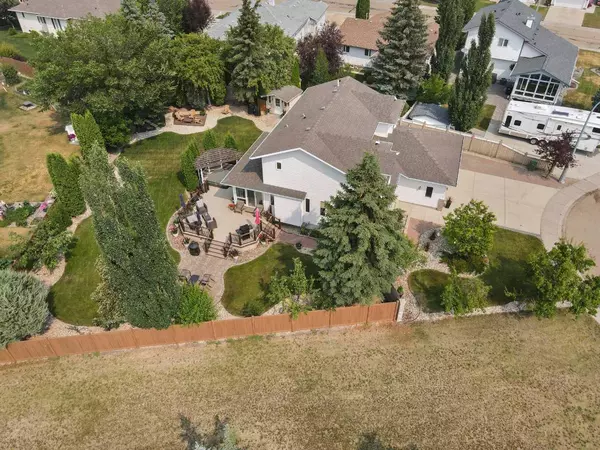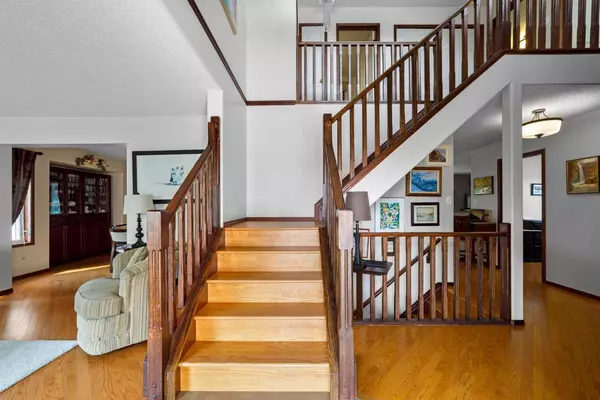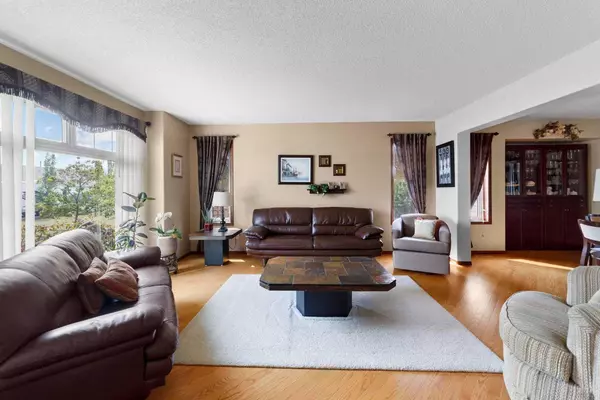$690,000
$699,000
1.3%For more information regarding the value of a property, please contact us for a free consultation.
3 Beds
4 Baths
2,079 SqFt
SOLD DATE : 08/16/2024
Key Details
Sold Price $690,000
Property Type Single Family Home
Sub Type Detached
Listing Status Sold
Purchase Type For Sale
Square Footage 2,079 sqft
Price per Sqft $331
Subdivision Century Meadows
MLS® Listing ID A2152101
Sold Date 08/16/24
Style 2 Storey
Bedrooms 3
Full Baths 3
Half Baths 1
Originating Board Central Alberta
Year Built 1998
Annual Tax Amount $5,275
Tax Year 2024
Lot Size 0.296 Acres
Acres 0.3
Lot Dimensions 19.18x37.07x35.60x15.73x33.60
Property Description
Welcome to this exceptional property in Century Meadows, one of the most desirable locations in town, nestled next to a park with green space, and just a block away from Jack Stuart School.
Upon entering this custom-built home, you'll immediately notice the meticulous attention to detail in every room. The bright living room features pristine custom hardwood flooring that flows seamlessly into the formal dining room, offering ample space for family gatherings. The kitchen boasts a large island complete with built in beverage fridge, custom maple cabinets, modern quartz countertops, plenty of storage options, plus electric in-floor heating. The back of the home includes the den, featuring a gas fireplace, breakfast nook, and a patio door leading to the 3-season sunroom and outdoor oasis. Completing the main floor is a 2-piece bathroom and an office with built-in storage.
Upstairs, you'll discover the primary bedroom, two additional bedrooms, a 4-piece bathroom, and a laundry area. The spacious primary bedroom includes a walk-in closet, extra storage, a cozy reading nook, and a luxurious 4-piece ensuite with a extra long soaking tub and water closet.
The basement offers a large L-shaped rec room with another in-floor heating zone. This huge space is ideal for various activities such as watching the game or shooting some pool (the table is negotiable), built-in wine racks, an additional office, a fourth bedroom, ample storage, and another 4-piece bathroom. Step outside to the breathtaking yard featuring multiple spaces to relax and entertain, from the hot tub under the pergola to the fire pit on the patio, and even a garden area and fruit trees. From the deck is a perfect view of the park.
The property includes a shed with power, an inground sprinkler system, an attached heated double garage with epoxy floors and built-in storage, as well as a spacious gravel pad for RV parking. Opportunities like this do not come around often, don’t miss out on the chance to make this remarkable house your new home!
Bonus features include 2 newer furnaces (2021), 2 central A/C units (one new in 2024) new carpet and tile upstairs, shingles in (2015), High end vinyl windows (2012), a 9 zone sprinkler system, newer tankless Hot water tank (2016), Built in speakers in Rec room.
Location
Province AB
County Camrose
Zoning R1
Direction E
Rooms
Other Rooms 1
Basement Finished, Full
Interior
Interior Features Built-in Features, Ceiling Fan(s), Central Vacuum, Chandelier, Closet Organizers, Granite Counters, Kitchen Island, Natural Woodwork, No Animal Home, No Smoking Home, Storage, Sump Pump(s), Tankless Hot Water, Vinyl Windows, Walk-In Closet(s), Wired for Sound
Heating High Efficiency, In Floor, Electric, Natural Gas
Cooling Central Air
Flooring Carpet, Hardwood, Laminate, Tile
Fireplaces Number 1
Fireplaces Type Gas, Living Room
Appliance Bar Fridge, Dishwasher, Freezer, Garburator, Microwave Hood Fan, Refrigerator, Stove(s), Tankless Water Heater, Washer/Dryer
Laundry Upper Level
Exterior
Garage Concrete Driveway, Double Garage Attached, Heated Garage, RV Access/Parking
Garage Spaces 2.0
Garage Description Concrete Driveway, Double Garage Attached, Heated Garage, RV Access/Parking
Fence Fenced
Community Features Park, Playground, Schools Nearby, Shopping Nearby, Street Lights, Walking/Bike Paths
Roof Type Asphalt
Porch Deck, Pergola
Lot Frontage 62.93
Exposure E
Total Parking Spaces 4
Building
Lot Description Backs on to Park/Green Space, Cul-De-Sac, Fruit Trees/Shrub(s), Garden, Landscaped, Underground Sprinklers, Private, Treed
Building Description Vinyl Siding, Shed has power
Foundation Poured Concrete
Architectural Style 2 Storey
Level or Stories Two
Structure Type Vinyl Siding
Others
Restrictions None Known
Tax ID 92271461
Ownership Private
Read Less Info
Want to know what your home might be worth? Contact us for a FREE valuation!

Our team is ready to help you sell your home for the highest possible price ASAP
GET MORE INFORMATION

Agent | License ID: LDKATOCAN






