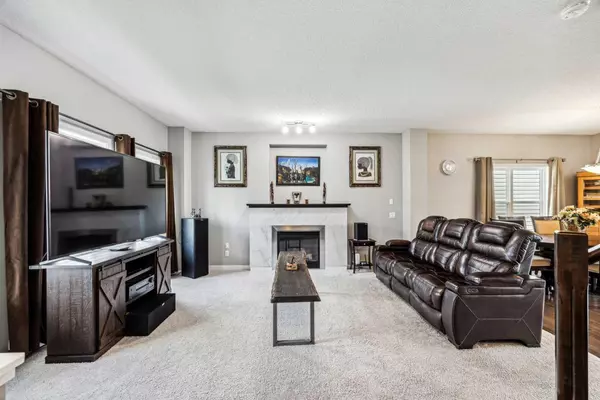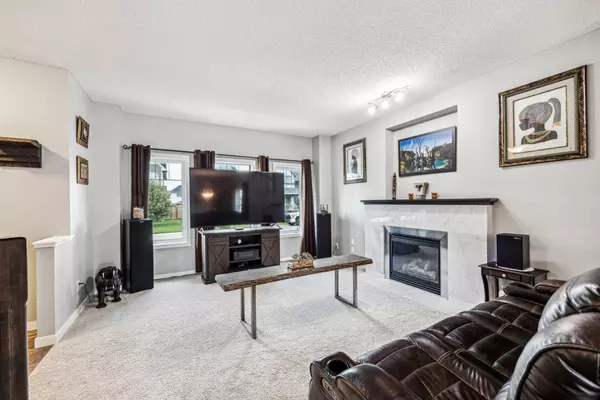$647,000
$647,000
For more information regarding the value of a property, please contact us for a free consultation.
4 Beds
4 Baths
1,588 SqFt
SOLD DATE : 08/16/2024
Key Details
Sold Price $647,000
Property Type Single Family Home
Sub Type Detached
Listing Status Sold
Purchase Type For Sale
Square Footage 1,588 sqft
Price per Sqft $407
Subdivision Legacy
MLS® Listing ID A2142913
Sold Date 08/16/24
Style 2 Storey
Bedrooms 4
Full Baths 3
Half Baths 1
HOA Fees $5/ann
HOA Y/N 1
Originating Board Calgary
Year Built 2013
Annual Tax Amount $3,911
Tax Year 2024
Lot Size 3,347 Sqft
Acres 0.08
Property Description
Back on the market. This beautifully upgraded residence combines comfort and functionality, making it perfect for everyday living. The heart of the home is the exceptionally large kitchen, designed with 42" maple cabinets with crown molding, granite countertops, ample drawers for storage, and upgraded appliances, offering plenty of space for cooking and entertaining. The main floor features 9' ceilings and hardwood floors, creating a spacious and inviting atmosphere, complemented by a cozy and elegant fireplace in the living room.
Upstairs, the master suite provides a private retreat with its ensuite bath. Two additional bedrooms and a 4-piece bathroom on this floor offer flexibility and convenience for family or guests.
The fully developed basement adds significant value with its thoughtful design and custom features. It includes custom barn doors, a dry bar, hand-picked tile, and durable commercial-grade plank flooring. The basement also features a bedroom, a recreational room, and another custom 4-piece bathroom.
Step outside to enjoy the extended deck and custom-built outdoor kitchen, equipped with hot and cold water. The yard features a hot tub and a new irrigation system, covering both the front and back yards. This home is also equipped with air conditioning to ensure your comfort throughout the warmer months.
For those needing extra storage or a workspace, the 24x24 heated garage is a standout feature. It is fully insulated with spray foam and comes with custom cabinets and an 18'x9' commercial garage door. This spacious garage can accommodate a large truck or even a boat, making it a versatile space for various needs. Additionally, a golf simulator is installed in the garage and is available for purchase at an extra cost.
And don’t forget, you'll be living in Legacy, near Ponds, All Saints High School, Township Shopping Centre, playgrounds, and with easy access to McLeod Trail. Enjoy walking paths and nature views at the nearby environmental reserve, and a future elementary school.
Location
Province AB
County Calgary
Area Cal Zone S
Zoning DC
Direction W
Rooms
Other Rooms 1
Basement Finished, Full
Interior
Interior Features Crown Molding, Granite Counters, Kitchen Island, No Animal Home, No Smoking Home, Open Floorplan
Heating Forced Air, Natural Gas
Cooling Central Air
Flooring Carpet, Hardwood, Tile
Fireplaces Number 1
Fireplaces Type Gas
Appliance Dishwasher, Electric Oven, Microwave, Range Hood, Refrigerator, Washer/Dryer
Laundry In Basement
Exterior
Garage Double Garage Detached
Garage Spaces 2.0
Garage Description Double Garage Detached
Fence Partial
Community Features Park, Playground, Schools Nearby, Shopping Nearby
Amenities Available None
Roof Type Asphalt Shingle
Porch Deck
Lot Frontage 29.99
Total Parking Spaces 2
Building
Lot Description Back Lane, Back Yard
Foundation Poured Concrete
Architectural Style 2 Storey
Level or Stories Two
Structure Type Brick,Vinyl Siding,Wood Frame
Others
Restrictions None Known
Tax ID 91056923
Ownership Private
Read Less Info
Want to know what your home might be worth? Contact us for a FREE valuation!

Our team is ready to help you sell your home for the highest possible price ASAP
GET MORE INFORMATION

Agent | License ID: LDKATOCAN






