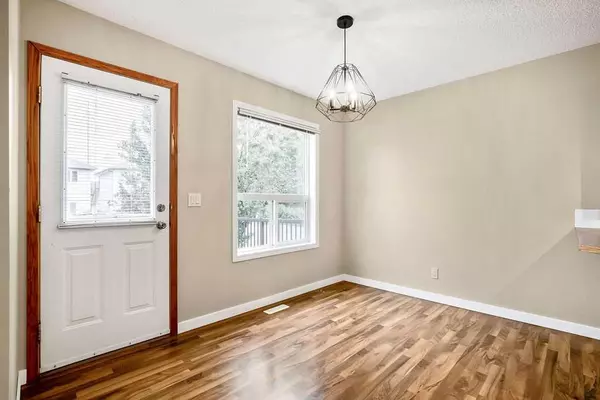$601,000
$574,000
4.7%For more information regarding the value of a property, please contact us for a free consultation.
3 Beds
3 Baths
1,399 SqFt
SOLD DATE : 08/16/2024
Key Details
Sold Price $601,000
Property Type Single Family Home
Sub Type Detached
Listing Status Sold
Purchase Type For Sale
Square Footage 1,399 sqft
Price per Sqft $429
Subdivision Douglasdale/Glen
MLS® Listing ID A2153636
Sold Date 08/16/24
Style 2 Storey
Bedrooms 3
Full Baths 2
Half Baths 1
Originating Board Calgary
Year Built 1998
Annual Tax Amount $3,376
Tax Year 2024
Lot Size 4,337 Sqft
Acres 0.1
Property Description
Just listed in the family community of Douglasdale, Calgary, this charming two-storey home is an absolute gem. Featuring 3 good sized bedrooms and 2.5 baths, including a full 4-piece bathroom and a 4-piece ensuite, this home is perfect for families. Recent upgrades include new carpets, fresh paint , and new appliances – (refrigerator, washer, and dryer). The main floor features high ceilings, a cozy living room with a gas fireplace, a kitchen with an inviting dining area and the convenience of main floor laundry.
Upstairs, you’ll find three generously sized bedrooms and two full bathrooms, providing ample space for everyone. The backyard is an perfect for family bbq's with a newer deck-recently stained and complete with gas line, that overlooks a greenspace, offering a private space. Practical updates such as shingles replaced in 2018, hot water tank(2023), and new toilet(s) add to the value of this well priced home.
This home is ideally located close to local Douglasdale school(just steps away), Eagequest golf course, and lots of shopping and dining , making it a perfect choice for families. Priced to sell, this property offers a wonderful blend of family space AND a prime location. Don't miss the chance to make this delightful home yours! *Quick possession available.
Location
Province AB
County Calgary
Area Cal Zone Se
Zoning R-C1N
Direction S
Rooms
Other Rooms 1
Basement Full, Unfinished
Interior
Interior Features Ceiling Fan(s)
Heating Forced Air
Cooling None
Flooring Carpet, Laminate, Linoleum
Fireplaces Number 1
Fireplaces Type Gas
Appliance Dishwasher, Double Oven, Garage Control(s), Refrigerator, Washer/Dryer
Laundry Main Level
Exterior
Garage Double Garage Attached
Garage Spaces 2.0
Garage Description Double Garage Attached
Fence Partial
Community Features Golf, Schools Nearby, Shopping Nearby
Roof Type Asphalt
Porch Deck
Lot Frontage 39.7
Exposure S
Total Parking Spaces 4
Building
Lot Description Backs on to Park/Green Space
Foundation Poured Concrete
Architectural Style 2 Storey
Level or Stories Two
Structure Type Vinyl Siding
Others
Restrictions Utility Right Of Way
Tax ID 91320929
Ownership Private
Read Less Info
Want to know what your home might be worth? Contact us for a FREE valuation!

Our team is ready to help you sell your home for the highest possible price ASAP
GET MORE INFORMATION

Agent | License ID: LDKATOCAN






