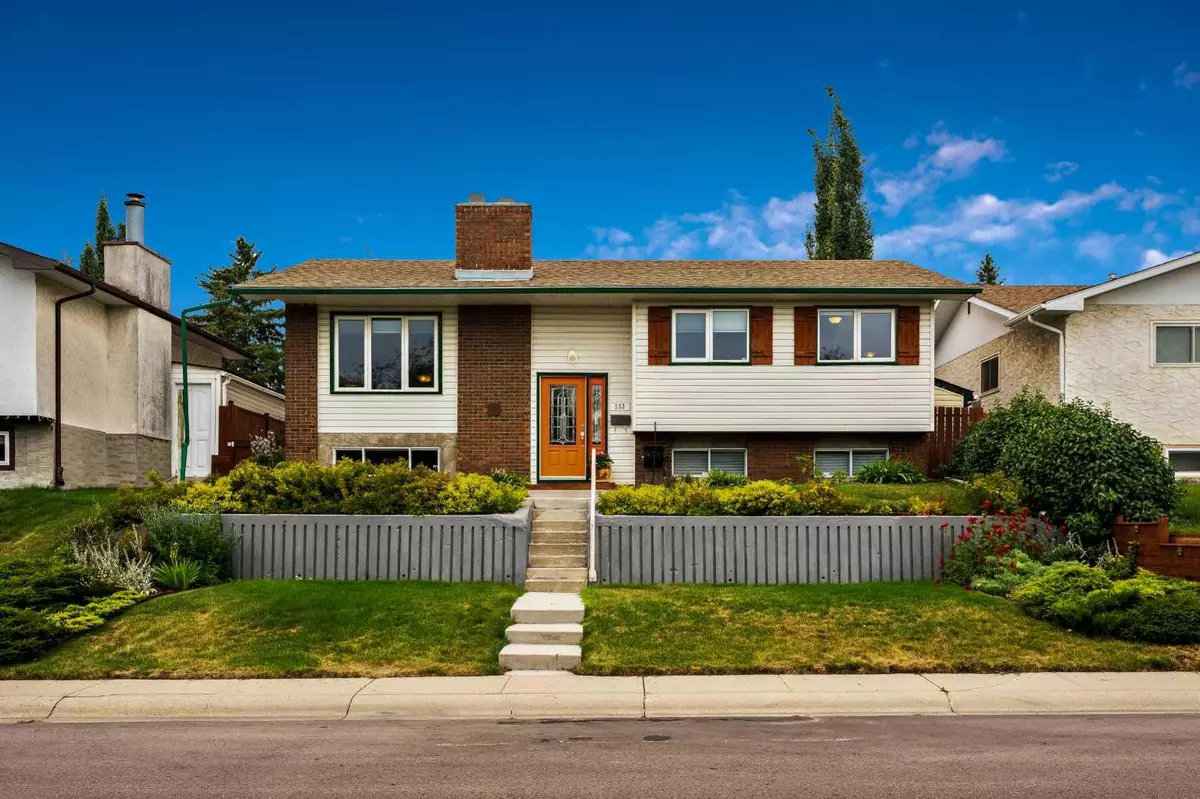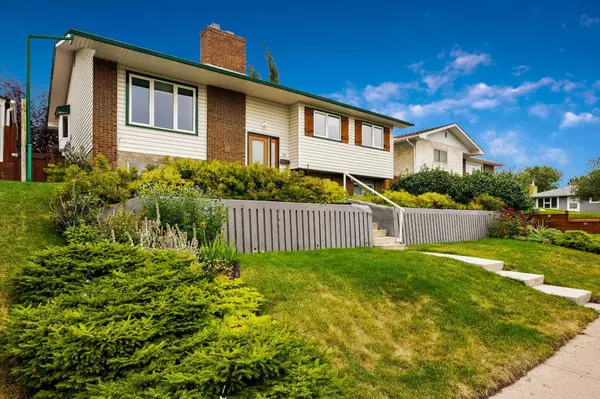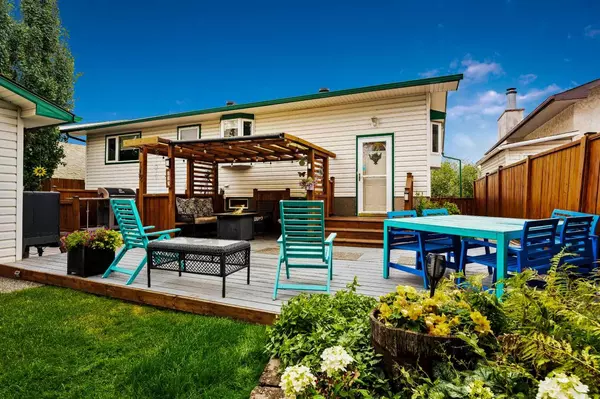$650,000
$649,900
For more information regarding the value of a property, please contact us for a free consultation.
4 Beds
3 Baths
1,267 SqFt
SOLD DATE : 08/16/2024
Key Details
Sold Price $650,000
Property Type Single Family Home
Sub Type Detached
Listing Status Sold
Purchase Type For Sale
Square Footage 1,267 sqft
Price per Sqft $513
Subdivision Rundle
MLS® Listing ID A2155644
Sold Date 08/16/24
Style Bi-Level
Bedrooms 4
Full Baths 2
Half Baths 1
Originating Board Calgary
Year Built 1974
Annual Tax Amount $3,213
Tax Year 2024
Lot Size 5,199 Sqft
Acres 0.12
Property Description
Welcome to your new home located on a beautiful quiet street close to schools, playgrounds and shopping nearby. This home boasts over 2200 square feet of living space. There are 3 good sized bedrooms on the main floor plus a 4th in the basement. There have been some beautiful updates that have been done over the years which you will appreciate. The current owners have been here for almost 38 years and have lovingly cared for it in preparation for you to call it home. As you walk through the front door, PRIDE OF OWNERSHIP is clearly evident. There is a nice spacious entry and up a few stairs you will immediately notice the spacious living room with a huge corner brick fireplace. The owner decided to not use the current log lighter fireplace but instead installed a contemporary electric fireplace and they did the same thing downstairs. You will appreciate the incredible amount of natural light streaming into the living room area and of course you can't miss the huge dining room area for all your family dinners. This contemporary open design gives access to a beautiful kitchen with granite counters, a fabulous center island, and all stainless steel appliances. There is a gorgeous slate floor in the kitchen that really finishes the kitchen off nicely. The maple cabinetry was well designed with cabinets right up to the ceiling. Down the hall you will find a beautiful 4 piece bathroom, 3 bedrooms and a very spacious primary bedroom with walk-through closet and a functional 2 piece bathroom. Note its all hardwood and slate floor throughout the main floor. Down to the basement is a lovely rec-room area with an electric fireplace which makes this a very cozy and comfortable place to entertain. There is lots of under stair storage and a bit of a cold room just off the flex room. The 4th bedroom is huge and also has a 4 piece bathroom for your guests. There is a good sized laundry room, upper cabinets included and a beverage fridge(As Is) and an upgraded high energy efficient furnace(Lennox) and a newer hot water tank. The room just off the basement bedroom is being used as a work shop area but you will note that there used to be a walk up basement door that they have had professionally filled in as they never used it so if you are wanting to renovate to put in a suite the potential is there however"SUBJECT TO VERIFYING WITH THE CITY OR MUNICIPALITY THAT A SUITE CAN BE ADDED AND THEM GRANTING THE APPROVAL". The landscaping here is amazing as you view the home from the street. The back yard is to die for as there are some beautiful gardens, decks, pergola, huge trees for privacy, a cozy sitting area where you can enjoy some warm quiet nights under the patio lights. There is air-conditioning in this home which you will appreciate. The windows have all been replaced approximately 10 years ago and the huge detached garage finishes this beautiful property off and is 22x24. Don't miss out on this exceptional family home.
Location
Province AB
County Calgary
Area Cal Zone Ne
Zoning R-C1
Direction E
Rooms
Other Rooms 1
Basement Finished, Full
Interior
Interior Features Ceiling Fan(s), Central Vacuum, Crown Molding, Kitchen Island, No Smoking Home
Heating Forced Air, Natural Gas
Cooling Central Air
Flooring Carpet, Hardwood, Slate
Fireplaces Number 2
Fireplaces Type Brick Facing, Electric, Living Room, Recreation Room
Appliance Central Air Conditioner, Dishwasher, Dryer, Electric Stove, Garage Control(s), Microwave Hood Fan, Refrigerator, Washer, Water Softener, Window Coverings
Laundry In Basement
Exterior
Garage Double Garage Detached
Garage Spaces 2.0
Garage Description Double Garage Detached
Fence Fenced
Community Features Playground, Schools Nearby, Shopping Nearby, Sidewalks, Street Lights
Roof Type Asphalt Shingle
Porch Deck, Pergola
Lot Frontage 52.0
Total Parking Spaces 2
Building
Lot Description Back Lane, Back Yard, Gentle Sloping, Landscaped, Underground Sprinklers, Rectangular Lot
Foundation Poured Concrete
Architectural Style Bi-Level
Level or Stories Bi-Level
Structure Type Brick,Vinyl Siding,Wood Frame
Others
Restrictions None Known
Tax ID 91181792
Ownership Private
Read Less Info
Want to know what your home might be worth? Contact us for a FREE valuation!

Our team is ready to help you sell your home for the highest possible price ASAP
GET MORE INFORMATION

Agent | License ID: LDKATOCAN






