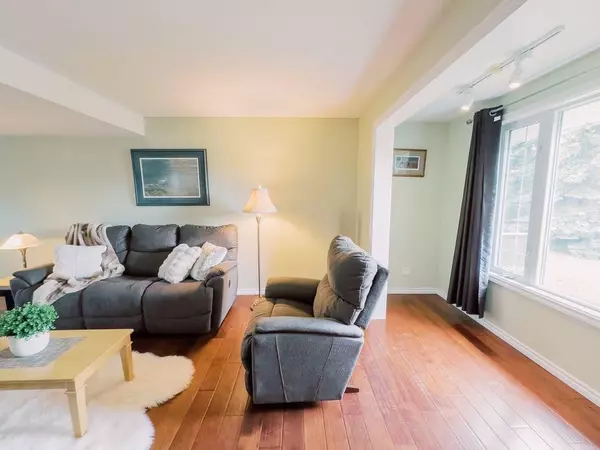$385,000
$399,000
3.5%For more information regarding the value of a property, please contact us for a free consultation.
5 Beds
4 Baths
2,349 SqFt
SOLD DATE : 08/16/2024
Key Details
Sold Price $385,000
Property Type Single Family Home
Sub Type Detached
Listing Status Sold
Purchase Type For Sale
Square Footage 2,349 sqft
Price per Sqft $163
Subdivision Grandview
MLS® Listing ID A2142636
Sold Date 08/16/24
Style 2 Storey
Bedrooms 5
Full Baths 3
Half Baths 1
Originating Board Medicine Hat
Year Built 1984
Annual Tax Amount $3,615
Tax Year 2024
Lot Size 9,797 Sqft
Acres 0.22
Property Description
Welcome to your new home, nestled at the end of a peaceful dead-end street, ensuring unparalleled privacy and tranquility. This stunning two-story residence, situated on a fully fenced lot and a half, offers breathtaking views of the meadows, making it one of the best locations in town. This spacious home boasts five upper-floor bedrooms (two with walk-in closets) and four baths, including a 3 piece ensuite. The updated kitchen features quality white cabinets and a convenient eating bar, making it a delightful space for preparing and enjoying meals. Enjoy year-round relaxation in the large, cedar-lined sunroom, which is flooded with natural light, equipped with in-floor heat and is fully insulated. From here, stop outside to the large composite deck, perfect for entertaining or simply enjoying the serene surroundings. Aluminum railings ensure no upkeep. The fully fenced yard is adorned with numerous trees and perennials, creating a picturesque and private outdoor retreat, where you can enjoy the hot tub, which is included. Back inside, head downstairs which would be the perfect place to set up the gym, or cozy up in the winter to the wood burning stove. This home also comes with updated windows throughout, a newer boiler(in floor heat in garage and sunroom), High Efficiency Furnace (2014) and parking for an RV, along with numerous other updates throughout the years, the most recent including shingles, siding and overhead garage door. Don’t miss the opportunity to own this private oasis in a prime location. Contact us today to schedule a viewing and experience the charm and tranquility of this great property.
Location
Province AB
County Stettler No. 6, County Of
Zoning R1
Direction E
Rooms
Other Rooms 1
Basement Finished, Full
Interior
Interior Features Vinyl Windows
Heating In Floor, Forced Air, Natural Gas
Cooling None
Flooring Carpet, Hardwood, Laminate
Fireplaces Number 1
Fireplaces Type Wood Burning Stove
Appliance Dishwasher, Freezer, Microwave Hood Fan, Refrigerator, Stove(s)
Laundry Main Level
Exterior
Garage Concrete Driveway, Double Garage Attached
Garage Spaces 2.0
Garage Description Concrete Driveway, Double Garage Attached
Fence Fenced
Community Features Playground, Shopping Nearby
Roof Type Asphalt Shingle
Porch Deck
Lot Frontage 85.31
Total Parking Spaces 6
Building
Lot Description Back Yard, Backs on to Park/Green Space, Landscaped, Standard Shaped Lot, Private
Foundation Poured Concrete
Architectural Style 2 Storey
Level or Stories Two
Structure Type Concrete,Other,Vinyl Siding,Wood Frame
Others
Restrictions None Known
Tax ID 56616702
Ownership Private
Read Less Info
Want to know what your home might be worth? Contact us for a FREE valuation!

Our team is ready to help you sell your home for the highest possible price ASAP
GET MORE INFORMATION

Agent | License ID: LDKATOCAN






