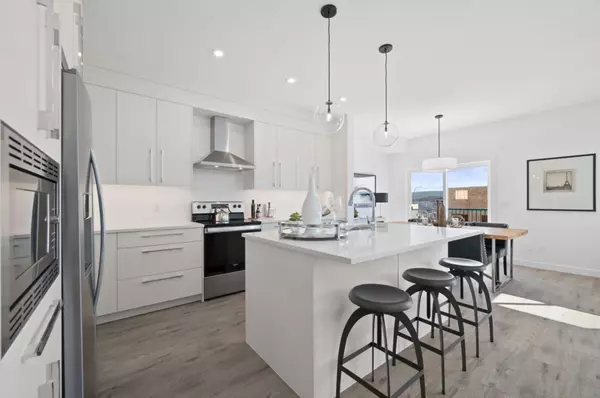$910,000
$929,900
2.1%For more information regarding the value of a property, please contact us for a free consultation.
4 Beds
3 Baths
2,207 SqFt
SOLD DATE : 08/16/2024
Key Details
Sold Price $910,000
Property Type Single Family Home
Sub Type Detached
Listing Status Sold
Purchase Type For Sale
Square Footage 2,207 sqft
Price per Sqft $412
Subdivision Haskayne
MLS® Listing ID A2149893
Sold Date 08/16/24
Style 2 Storey
Bedrooms 4
Full Baths 3
Originating Board Calgary
Year Built 2024
Annual Tax Amount $1
Tax Year 2024
Lot Size 3,662 Sqft
Acres 0.08
Property Description
Discover this exquisite TRUMAN-built home, nestled in Calgary's newest Northwest community of Crimson Ridge! Upon entering, you'll be captivated by the spacious, open-concept design of this 4-Bedroom home. The bright Chef's Kitchen features full-height Cabinetry, soft-close Doors and Drawers, an expansive Eating Bar with Quartz Countertops, and a premium Stainless Steel Appliance package. This seamlessly flows into the Dining area and Great room, creating the perfect environment for both daily living and entertaining. The main floor offers a cozy Great Room with an Electric Fireplace framed by a stylish Tile surround and impressive two-story Ceilings, luxury Vinyl plank flooring, a main floor Bedroom, a 4-piece Bathroom, and a practical Mudroom. Ascend to the upper level to find the luxurious Primary Suite, complete with a Tray Ceiling, a lavish 5-piece Ensuite, and a spacious Walk-In Closet. The upper floor also includes a versatile Bonus Room, two additional Bedrooms, a 4-piece Bathroom, and a dedicated Laundry Room for your convenience. The unfinished Walk Out Basement, with its Separate Side Entrance, provides endless possibilities for customization and expansion. Enjoy unparalleled access to Scenic Pathways, nearby Playgrounds, convenient Shopping and access to Stoney Trail. Live better in a TRUMAN home—move-in ready and designed for your comfort and style.
Location
Province AB
County Calgary
Area Cal Zone Nw
Zoning R-GN
Direction N
Rooms
Other Rooms 1
Basement Separate/Exterior Entry, Full, Unfinished, Walk-Out To Grade
Interior
Interior Features High Ceilings, Kitchen Island, Quartz Counters, See Remarks, Separate Entrance, Tray Ceiling(s)
Heating Forced Air
Cooling None
Flooring Carpet, Vinyl Plank
Fireplaces Number 1
Fireplaces Type Electric, Great Room
Appliance Dishwasher, Electric Range, Garage Control(s), Microwave, Range Hood, Refrigerator, Washer/Dryer
Laundry Laundry Room
Exterior
Garage Double Garage Attached
Garage Spaces 2.0
Garage Description Double Garage Attached
Fence None
Community Features Park, Shopping Nearby, Sidewalks, Street Lights, Walking/Bike Paths
Roof Type Asphalt Shingle
Porch Deck
Lot Frontage 29.5
Exposure N
Total Parking Spaces 2
Building
Lot Description Rectangular Lot
Foundation Poured Concrete
Architectural Style 2 Storey
Level or Stories Two
Structure Type Vinyl Siding,Wood Frame
New Construction 1
Others
Restrictions None Known
Ownership Private
Read Less Info
Want to know what your home might be worth? Contact us for a FREE valuation!

Our team is ready to help you sell your home for the highest possible price ASAP
GET MORE INFORMATION

Agent | License ID: LDKATOCAN






