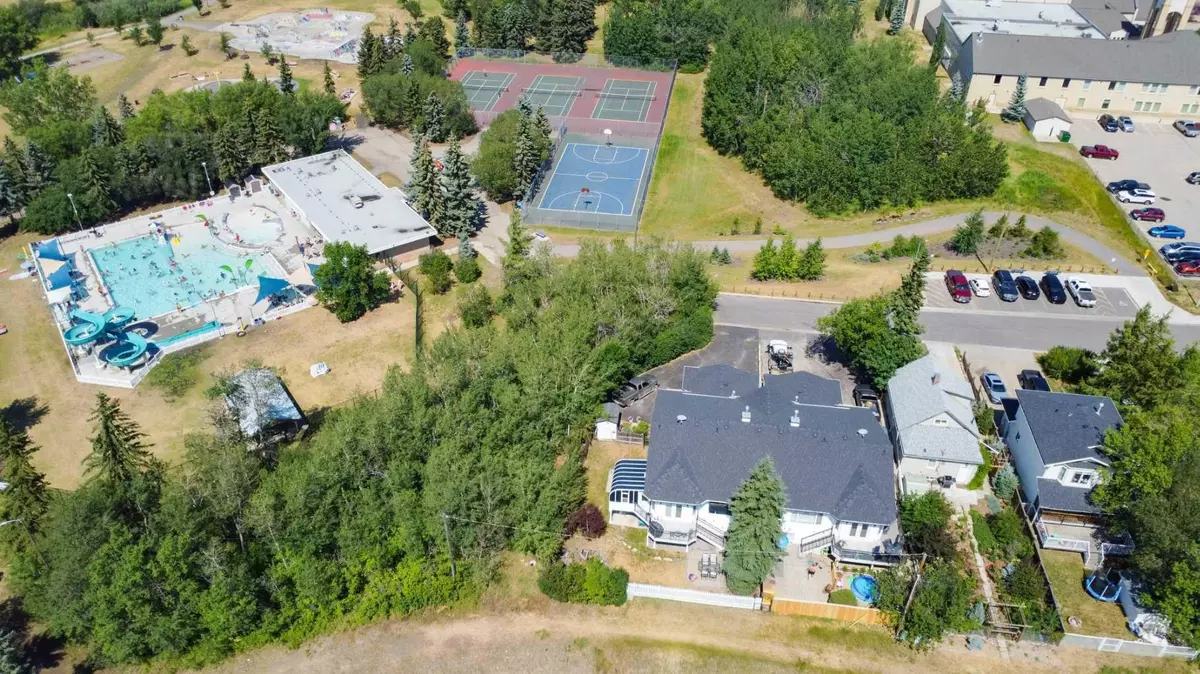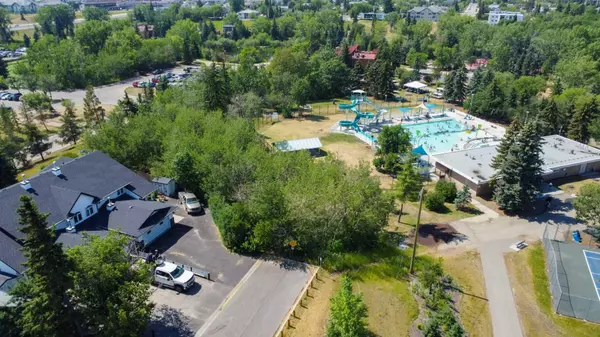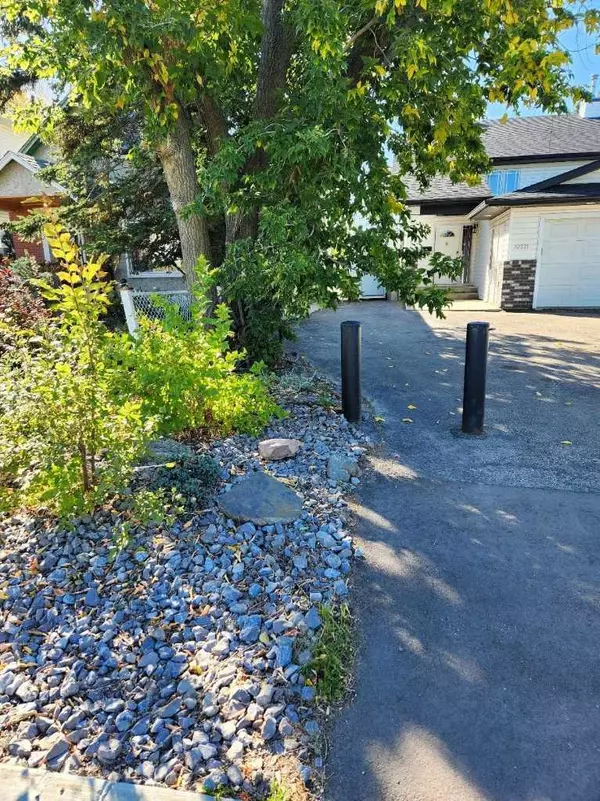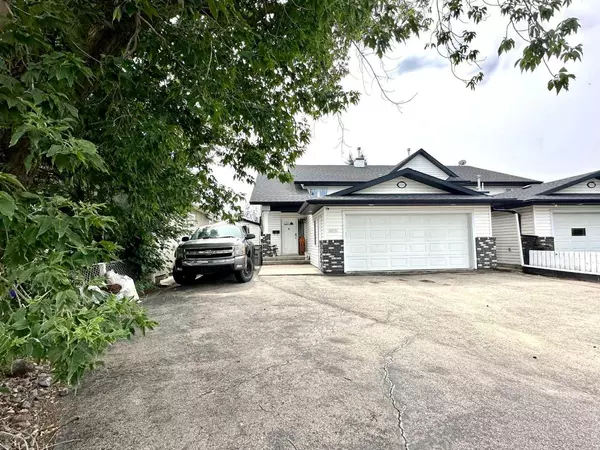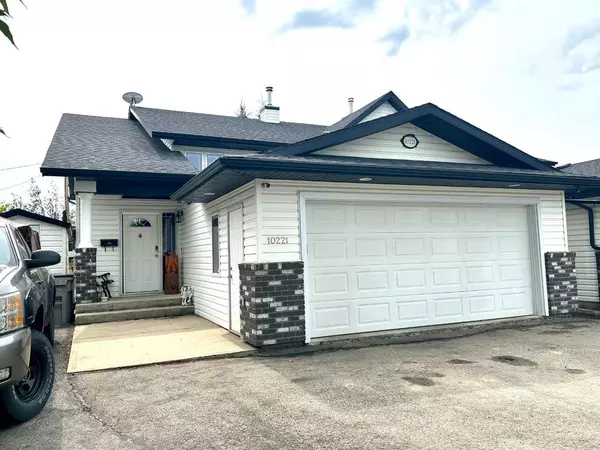$390,000
$399,900
2.5%For more information regarding the value of a property, please contact us for a free consultation.
3 Beds
3 Baths
1,336 SqFt
SOLD DATE : 08/16/2024
Key Details
Sold Price $390,000
Property Type Single Family Home
Sub Type Semi Detached (Half Duplex)
Listing Status Sold
Purchase Type For Sale
Square Footage 1,336 sqft
Price per Sqft $291
Subdivision Avondale
MLS® Listing ID A2143793
Sold Date 08/16/24
Style Bi-Level,Side by Side
Bedrooms 3
Full Baths 2
Half Baths 1
Originating Board Grande Prairie
Year Built 1999
Annual Tax Amount $4,789
Tax Year 2024
Lot Size 5,123 Sqft
Acres 0.12
Property Description
LOCATION, LOCATION, LOCATION! Check out this charming custom Duplex in a Prime Muskoseepie Park Location! Discover your executive dream home in this stunning, fully developed duplex featuring a spacious heated garage and all the amenities you desire. Nestled in the sought-after Muskoseepie Park area, you'll enjoy the convenience of nearby amenities, including outdoor pool, tennis, walking trails for miles and the beauty of the park right outside your back door. This home boasts elegant hardwood, slate, and cork flooring throughout, along with high ceilings and an open floor plan that create a bright and airy atmosphere. Recently installed shingles ensure peace of mind, while the fully fenced and landscaped yard is complete with low-maintenance decorative concrete pavers, decorative gravel and perennial shrubs and trees, & offers an outdoor oasis. Check out that view from the glass surrounded deck with composite decking. With 3 roomy bedrooms and 2.5 baths, there's ample space for family and guests. The luxurious living room features large windows, a gorgeous gas fireplace, and decorative insets in the beautiful hardwood flooring. The gourmet kitchen is equipped with a functional center island, breakfast bar, plenty of cabinets, and expansive countertops, perfect for any home chef. All appliances will be included with the purchase, the stove is like new! The primary suite is a true retreat with vaulted ceilings, a walk-in closet, and a full ensuite bathroom with a jacuzzi tub & walk in shower. Additional amenities include central air conditioning, in-floor heating, a surround sound system, irrigation & a central vacuum system including a kickplate in the kitchen! The heated garage provides extra storage space, a handy workbench & also has taps with a sink. The garage offers a speaker for the surround sound system as well. This home combines modern comforts with classic elegance, offering a perfect blend of style and functionality. Don't miss out on this exceptional opportunity!
Location
Province AB
County Grande Prairie
Zoning RT
Direction N
Rooms
Other Rooms 1
Basement Finished, Full
Interior
Interior Features Breakfast Bar, Built-in Features, Ceiling Fan(s), Central Vacuum, Chandelier, Closet Organizers, High Ceilings, Jetted Tub, Kitchen Island, Natural Woodwork, No Smoking Home, Open Floorplan, Pantry, Recessed Lighting, Soaking Tub, Storage, Vaulted Ceiling(s), Vinyl Windows, Walk-In Closet(s), Wet Bar, Wired for Sound
Heating Central, In Floor, Fireplace(s), Forced Air, Natural Gas
Cooling Central Air
Flooring Carpet, Cork, Slate
Fireplaces Number 1
Fireplaces Type Decorative, Gas, Insert, Mantle, Tile
Appliance Central Air Conditioner, Dishwasher, Dryer, Electric Stove, Garage Control(s), Microwave Hood Fan, Refrigerator, Washer, Window Coverings
Laundry Lower Level
Exterior
Garage Asphalt, Double Garage Attached, Front Drive, Garage Door Opener, Heated Garage, Insulated, Paved
Garage Spaces 2.0
Garage Description Asphalt, Double Garage Attached, Front Drive, Garage Door Opener, Heated Garage, Insulated, Paved
Fence Fenced
Community Features Other, Park, Playground, Pool, Schools Nearby, Shopping Nearby, Sidewalks, Street Lights, Tennis Court(s), Walking/Bike Paths
Roof Type Asphalt Shingle
Porch Deck, Patio
Lot Frontage 42.0
Total Parking Spaces 5
Building
Lot Description Back Yard, Cul-De-Sac, Front Yard, Low Maintenance Landscape, Landscaped, Level, Street Lighting, Underground Sprinklers
Foundation Poured Concrete
Architectural Style Bi-Level, Side by Side
Level or Stories Bi-Level
Structure Type Brick,Vinyl Siding,Wood Frame
Others
Restrictions None Known
Tax ID 91963808
Ownership Joint Venture
Read Less Info
Want to know what your home might be worth? Contact us for a FREE valuation!

Our team is ready to help you sell your home for the highest possible price ASAP
GET MORE INFORMATION

Agent | License ID: LDKATOCAN

