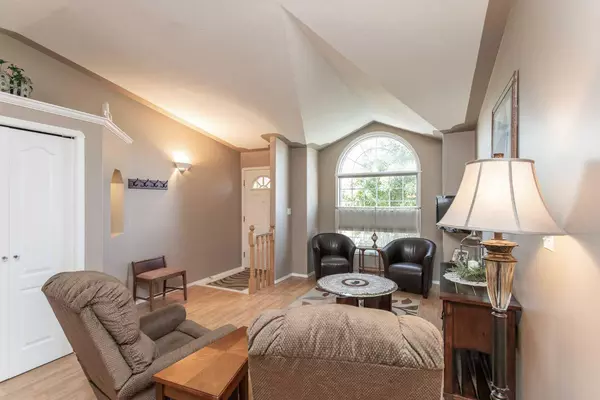$315,000
$329,000
4.3%For more information regarding the value of a property, please contact us for a free consultation.
4 Beds
2 Baths
1,126 SqFt
SOLD DATE : 08/16/2024
Key Details
Sold Price $315,000
Property Type Single Family Home
Sub Type Semi Detached (Half Duplex)
Listing Status Sold
Purchase Type For Sale
Square Footage 1,126 sqft
Price per Sqft $279
Subdivision Lincoln Park
MLS® Listing ID A2146544
Sold Date 08/16/24
Style Bungalow,Side by Side
Bedrooms 4
Full Baths 2
Originating Board Central Alberta
Year Built 1993
Annual Tax Amount $2,884
Tax Year 2023
Lot Size 3,908 Sqft
Acres 0.09
Property Description
Adult living duplex in a lovely close in Lincoln Park! This well kept home is awaiting its new owners! A great community within itself-Liberty Close is a great location for those wanting to downsize their yard work while enjoying a spacious home! From the moment you open the front door - pride of ownership is evident! Main floor features a lovely living room with a feature window, a spacious dining area with open concept to the kitchen. An abundance of cabinetry, storage & countertop space-granite sink, updated countertops & backsplash in recent years. The main bathroom boasts newer countertop and sink. The primary bedroom is spacious with a walk in closet and walk thru to the main 4 piece bathroom. The den makes a great second living room or office with garden door leading out to the back yard. Main floor laundry completes this level-home has central air conditioning-beautiful wooden gate and extra railing have been installed for safety. Basement has underfloor heat, a family room, 2 bedrooms, 3 piece bath plus a workshop/storage room. Some furnishings can be included - get ready to enjoy the summer in this lovely home and community!
Location
Province AB
County Lacombe
Zoning R2
Direction S
Rooms
Basement Finished, Full
Interior
Interior Features Central Vacuum, Vaulted Ceiling(s), Walk-In Closet(s)
Heating In Floor, Forced Air, Natural Gas
Cooling Central Air
Flooring Carpet, Laminate, Linoleum
Fireplaces Number 1
Fireplaces Type Family Room, Gas
Appliance Dishwasher, Dryer, Garage Control(s), Range Hood, Refrigerator, Stove(s), Washer, Window Coverings
Laundry Main Level
Exterior
Garage Concrete Driveway, Single Garage Attached
Garage Spaces 1.0
Garage Description Concrete Driveway, Single Garage Attached
Fence Partial
Community Features Park, Playground, Schools Nearby, Shopping Nearby
Utilities Available Electricity Available, Natural Gas Available, Garbage Collection, High Speed Internet Available
Roof Type Asphalt
Porch Deck
Lot Frontage 33.0
Total Parking Spaces 1
Building
Lot Description Landscaped, Standard Shaped Lot
Foundation Poured Concrete
Sewer Sewer
Architectural Style Bungalow, Side by Side
Level or Stories One
Structure Type Stucco
Others
Restrictions None Known
Tax ID 83995793
Ownership Private
Read Less Info
Want to know what your home might be worth? Contact us for a FREE valuation!

Our team is ready to help you sell your home for the highest possible price ASAP
GET MORE INFORMATION

Agent | License ID: LDKATOCAN






