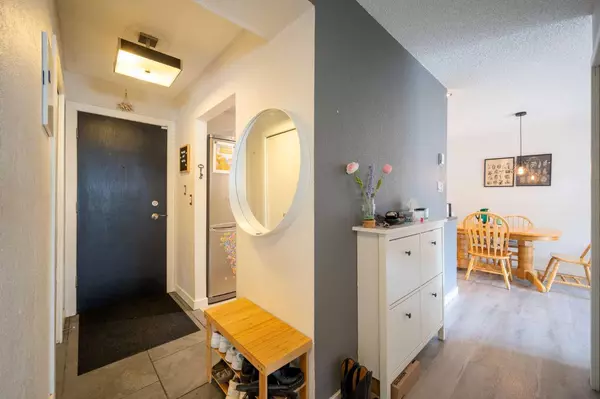$265,000
$269,900
1.8%For more information regarding the value of a property, please contact us for a free consultation.
2 Beds
1 Bath
843 SqFt
SOLD DATE : 08/16/2024
Key Details
Sold Price $265,000
Property Type Condo
Sub Type Apartment
Listing Status Sold
Purchase Type For Sale
Square Footage 843 sqft
Price per Sqft $314
Subdivision Renfrew
MLS® Listing ID A2152326
Sold Date 08/16/24
Style Apartment
Bedrooms 2
Full Baths 1
Condo Fees $563/mo
Originating Board Calgary
Year Built 1979
Annual Tax Amount $1,235
Tax Year 2024
Property Description
*OPEN HOUSE SATURDAY 11am-1pm* Investors, first-time buyers, and inner-city dwellers why rent when you can own a unit in the attractive Terrace Gardens building in Renfrew! Here is your opportunity to own this remarkable, renovated, modern 2-bedroom unit located within walking distance of downtown, Prince's Island Park, and New East Village entertainment district. It’s just seconds from Edmonton Trail's popular restaurant scene and the trendy shops, pubs, and restaurants of Bridgeland and also provides you easy access to all major road arteries around the city. This modern and stylish open-concept unit features a kitchen with stainless steel appliances, beautiful ceramic subway tiles, quartz countertops, and a built-in wine fridge—ideal for entertaining. Stunning and upgraded LVP flooring runs throughout most of the unit, complementing the spacious master bedroom, additional second bedroom, in-suite laundry, and large private balcony. Make your commute with ease by walking to work or using the convenient public transit options. This unit also comes with an assigned parking stall and storage unit. It's perfect as your first home or as an investment property. Call to book your viewing today!
Location
Province AB
County Calgary
Area Cal Zone Cc
Zoning M-C2
Direction W
Interior
Interior Features No Smoking Home, Open Floorplan, Quartz Counters, Recessed Lighting, Storage
Heating Baseboard, Natural Gas
Cooling None
Flooring Carpet, Tile, Vinyl Plank
Appliance Bar Fridge, Dishwasher, Dryer, Electric Range, Microwave, Range Hood, Washer, Window Coverings
Laundry In Unit
Exterior
Garage Assigned, Stall
Garage Description Assigned, Stall
Community Features Park, Playground, Schools Nearby, Shopping Nearby, Sidewalks, Street Lights
Amenities Available Bicycle Storage, Coin Laundry, Parking, Visitor Parking
Roof Type Asphalt Shingle
Porch Balcony(s)
Exposure W
Total Parking Spaces 1
Building
Story 4
Architectural Style Apartment
Level or Stories Single Level Unit
Structure Type Brick,Stucco,Vinyl Siding,Wood Frame
Others
HOA Fee Include Common Area Maintenance,Heat,Insurance,Professional Management,Reserve Fund Contributions,Sewer,Snow Removal,Trash,Water
Restrictions Pet Restrictions or Board approval Required
Ownership Private
Pets Description Restrictions, Yes
Read Less Info
Want to know what your home might be worth? Contact us for a FREE valuation!

Our team is ready to help you sell your home for the highest possible price ASAP
GET MORE INFORMATION

Agent | License ID: LDKATOCAN






