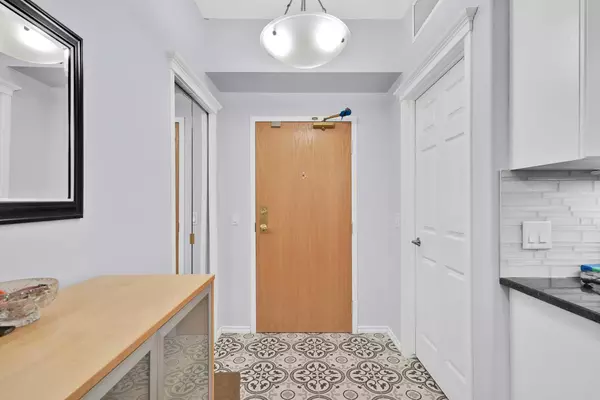$370,000
$375,000
1.3%For more information regarding the value of a property, please contact us for a free consultation.
1 Bed
1 Bath
711 SqFt
SOLD DATE : 08/16/2024
Key Details
Sold Price $370,000
Property Type Condo
Sub Type Apartment
Listing Status Sold
Purchase Type For Sale
Square Footage 711 sqft
Price per Sqft $520
Subdivision Tuscany
MLS® Listing ID A2157321
Sold Date 08/16/24
Style Low-Rise(1-4)
Bedrooms 1
Full Baths 1
Condo Fees $459/mo
HOA Fees $18/ann
HOA Y/N 1
Originating Board Calgary
Year Built 2003
Annual Tax Amount $1,903
Tax Year 2024
Property Description
Welcome to Sierra’s of Tuscany. This charming 40 plus complex is situated in the desirable NW community of Tuscany. This unit offers over 700 sq ft with 1 bedroom, 1 full bath, and an underground parking stall. As you enter, you are greeted with beautiful hardwood flooring throughout and an open concept floorplan that flows seamlessly from the kitchen into the dining area and living room. The living room is spacious and showcases a cozy gas fireplace. The generously sized bedroom includes a large walk-in closet. A recently updated full bathroom is completed with a walk-in shower. The enclosed balcony is perfect for winter or summer days. The complex boasts a range of amenities, including a pool, fitness center, recreation/party room, visitor parking, and more. Location is great and is walking distant to the C-train station. Quick access to Stoney and Crowchild Trail, making commuting and exploring the city a breeze. This exceptional home is ready to view!
Location
Province AB
County Calgary
Area Cal Zone Nw
Zoning M-C1 d125
Direction NE
Interior
Interior Features Ceiling Fan(s), Open Floorplan
Heating Baseboard
Cooling Central Air
Flooring Hardwood, Tile
Fireplaces Number 1
Fireplaces Type Gas
Appliance Dishwasher, Dryer, Electric Stove, Microwave Hood Fan, Refrigerator, Washer, Window Coverings
Laundry In Unit
Exterior
Garage Underground
Garage Description Underground
Community Features Playground, Schools Nearby, Shopping Nearby, Sidewalks, Street Lights
Amenities Available Elevator(s), Fitness Center, Indoor Pool, Recreation Room, Secured Parking, Visitor Parking
Porch Balcony(s), Enclosed
Exposure S
Total Parking Spaces 1
Building
Story 3
Architectural Style Low-Rise(1-4)
Level or Stories Single Level Unit
Structure Type Brick,Stucco,Wood Frame
Others
HOA Fee Include Common Area Maintenance,Electricity,Heat,Insurance,Maintenance Grounds,Professional Management,Reserve Fund Contributions,Trash,Water
Restrictions Easement Registered On Title,Restrictive Covenant
Tax ID 91340523
Ownership Private
Pets Description Restrictions
Read Less Info
Want to know what your home might be worth? Contact us for a FREE valuation!

Our team is ready to help you sell your home for the highest possible price ASAP
GET MORE INFORMATION

Agent | License ID: LDKATOCAN






