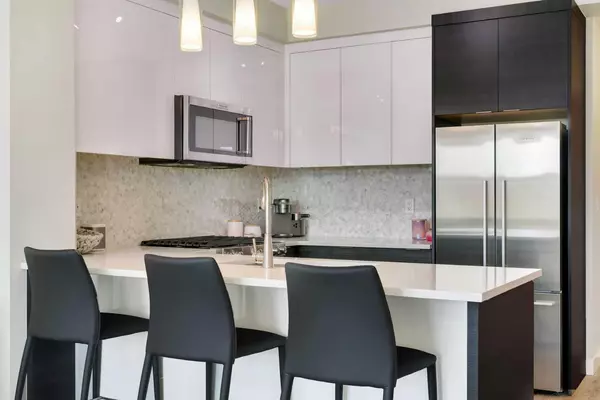$359,000
$365,000
1.6%For more information regarding the value of a property, please contact us for a free consultation.
1 Bed
1 Bath
625 SqFt
SOLD DATE : 08/16/2024
Key Details
Sold Price $359,000
Property Type Condo
Sub Type Apartment
Listing Status Sold
Purchase Type For Sale
Square Footage 625 sqft
Price per Sqft $574
Subdivision Currie Barracks
MLS® Listing ID A2151256
Sold Date 08/16/24
Style Low-Rise(1-4)
Bedrooms 1
Full Baths 1
Condo Fees $405/mo
Originating Board Calgary
Year Built 2017
Annual Tax Amount $2,030
Tax Year 2024
Property Description
Experience upscale living in this stunning southwest-facing, top-floor, end-unit apartment, right across the street from Mount Royal University. This exceptional property boasts soaring 12' ceilings, air conditioning, and a full-size vented washer and dryer. Enjoy the added touch of upgraded blinds in the living area, new carpet in the bedroom, and a gas line on your private, covered balcony for effortless grilling on your BBQ while you watch the sunset.
This unit has recently been painted and the bright primary bedroom features a spacious upgraded walk-in closet.
The building offers fantastic amenities, including a car wash, a bike room, and a convenient underground parking stall located across from the elevator. Additionally, a nearby dog park and plenty of dining, brewery, and shopping options make this the perfect home for pet owners and convenience seekers alike.
Don't miss out on this incredible opportunity – whether you're looking to invest or find your dream home, this apartment has it all!
Location
Province AB
County Calgary
Area Cal Zone W
Zoning DC
Direction SW
Interior
Interior Features Breakfast Bar, High Ceilings, Kitchen Island, No Smoking Home, Open Floorplan, Quartz Counters, Walk-In Closet(s)
Heating Baseboard, Natural Gas
Cooling Central Air
Flooring Carpet, Laminate, Tile
Appliance Dishwasher, Dryer, Gas Range, Microwave Hood Fan, Refrigerator, Washer, Window Coverings
Laundry In Unit
Exterior
Garage Heated Garage, Parkade, Titled, Underground
Garage Description Heated Garage, Parkade, Titled, Underground
Community Features Park, Schools Nearby, Shopping Nearby, Sidewalks, Street Lights, Walking/Bike Paths
Amenities Available Bicycle Storage, Car Wash, Elevator(s), Snow Removal, Visitor Parking
Porch Balcony(s)
Exposure SW
Total Parking Spaces 1
Building
Story 4
Architectural Style Low-Rise(1-4)
Level or Stories Single Level Unit
Structure Type Brick,Composite Siding,Stone,Stucco
Others
HOA Fee Include Heat,Insurance,Professional Management,Reserve Fund Contributions,Sewer,Snow Removal,Trash,Water
Restrictions Pet Restrictions or Board approval Required
Ownership Private
Pets Description Restrictions
Read Less Info
Want to know what your home might be worth? Contact us for a FREE valuation!

Our team is ready to help you sell your home for the highest possible price ASAP
GET MORE INFORMATION

Agent | License ID: LDKATOCAN






