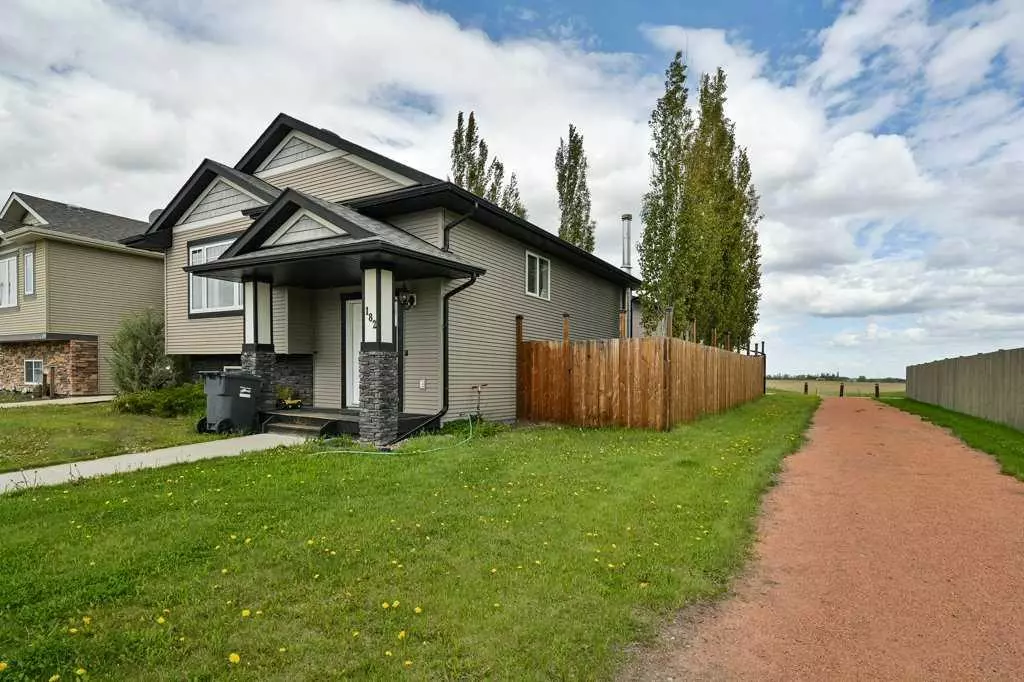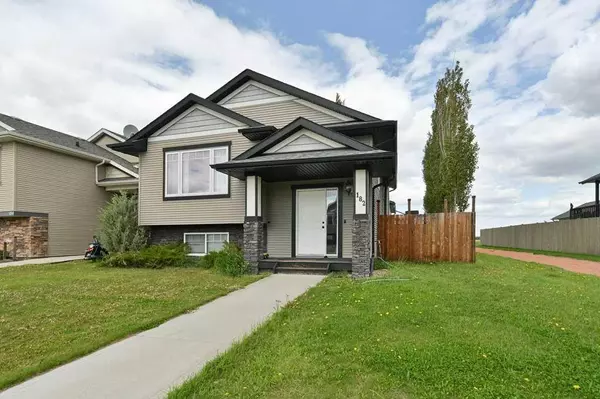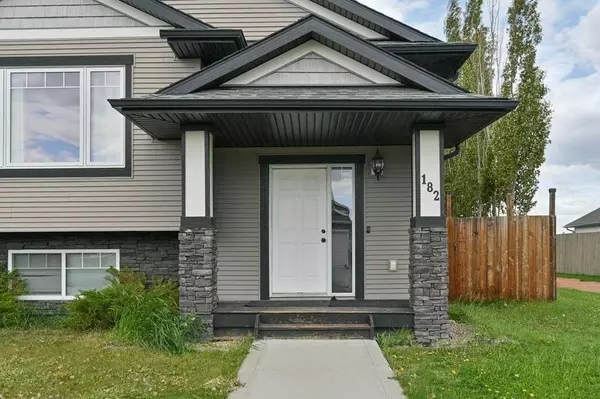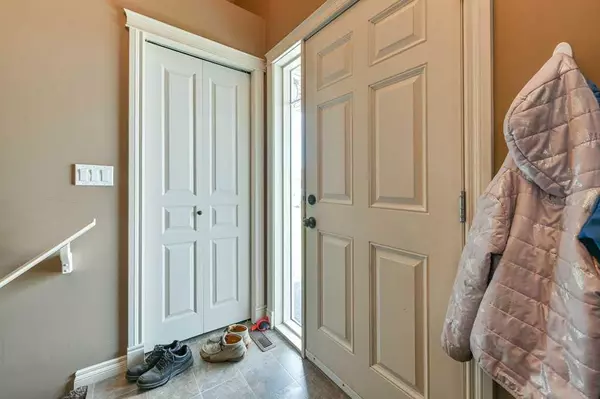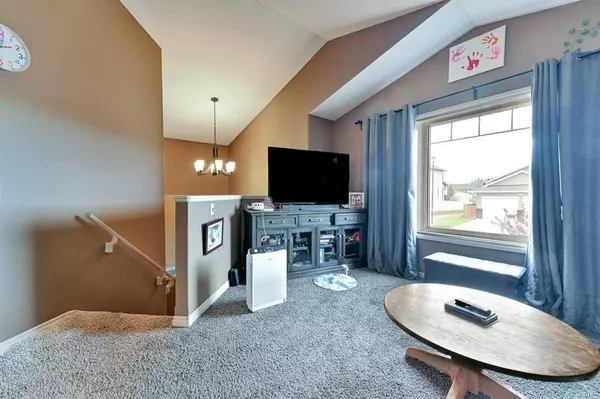$390,000
$395,000
1.3%For more information regarding the value of a property, please contact us for a free consultation.
3 Beds
2 Baths
1,755 SqFt
SOLD DATE : 08/15/2024
Key Details
Sold Price $390,000
Property Type Single Family Home
Sub Type Detached
Listing Status Sold
Purchase Type For Sale
Square Footage 1,755 sqft
Price per Sqft $222
MLS® Listing ID A2137850
Sold Date 08/15/24
Style Bi-Level
Bedrooms 3
Full Baths 2
Originating Board Central Alberta
Year Built 2011
Annual Tax Amount $2,317
Tax Year 2024
Lot Size 5,038 Sqft
Acres 0.12
Property Description
Take a look at this cute bi-level in the community of Springbrook. Excellent long term tenants that may wish to stay if you are looking for a revenue home. If not , turn this one into an awesome family home. From walking into a spacious entry way with a coat closet. Up the stairs to an open living room, then into the kitchen and eating area with plenty of cupboards and useable counter top. Pantry with shelves for plenty of storage. Down a short hallway to find the Primary bedroom with double closet doors, a nice 4 pc bathroom with one piece tub/shower insert, and another bedroom completes the main level. Step out onto the deck for BBQ and to watch the kids in the fenced back yard with awesome views across the field. Going downstairs you will find a fully finished basement with another bedroom, a large family / recreation room complete with wood stove in the corner, as well as down the hallway you will find a closet and a large 3 pc bathroom with a HUGE walk in shower with double faucets, as well the the rear walkout doorway that leads up the stairs to the back yard. The furnace utility room is located downstairs with a new Hot Water Tank installed April 2024, stackable washer/dryer and beside that room is doorway to under stairs storage, as well as area for sump pump. Once outside the nice tall fence keeps everything secure and then walk into the HUGE garage. Large double door and a set of stairs to walk up the the storage mezzanine. Stairs can be winched up to make more room or left down. Back alley access to the garage, with nothing but wide open field to the north. A dynamic community that offers many amenities, with Penhold / Red Deer only minutes away you can take advantage of the quiet community with lower taxes but with conveniences of large urban area.
Location
Province AB
County Red Deer County
Zoning Residential
Direction S
Rooms
Basement Finished, Full, Walk-Up To Grade
Interior
Interior Features Laminate Counters, Recessed Lighting, Separate Entrance, Storage, Sump Pump(s), Suspended Ceiling, Vinyl Windows
Heating Forced Air, Natural Gas, Wood, Wood Stove
Cooling None
Flooring Carpet, Laminate, Linoleum
Fireplaces Number 1
Fireplaces Type Wood Burning
Appliance Dishwasher, Gas Water Heater, Microwave Hood Fan, Refrigerator, Stove(s), Washer/Dryer Stacked
Laundry Electric Dryer Hookup, In Basement
Exterior
Garage Alley Access, Double Garage Detached, Garage Door Opener, Heated Garage
Garage Spaces 2.0
Garage Description Alley Access, Double Garage Detached, Garage Door Opener, Heated Garage
Fence Fenced
Community Features Airport/Runway, Park, Playground, Sidewalks, Street Lights, Walking/Bike Paths
Roof Type Asphalt Shingle
Porch Deck
Lot Frontage 41.98
Exposure S
Total Parking Spaces 2
Building
Lot Description Back Lane, Back Yard, Front Yard, Lawn, Landscaped, Rectangular Lot, Treed
Foundation Poured Concrete
Architectural Style Bi-Level
Level or Stories Bi-Level
Structure Type Vinyl Siding,Wood Frame
Others
Restrictions None Known
Tax ID 91736375
Ownership Private
Read Less Info
Want to know what your home might be worth? Contact us for a FREE valuation!

Our team is ready to help you sell your home for the highest possible price ASAP
GET MORE INFORMATION

Agent | License ID: LDKATOCAN

