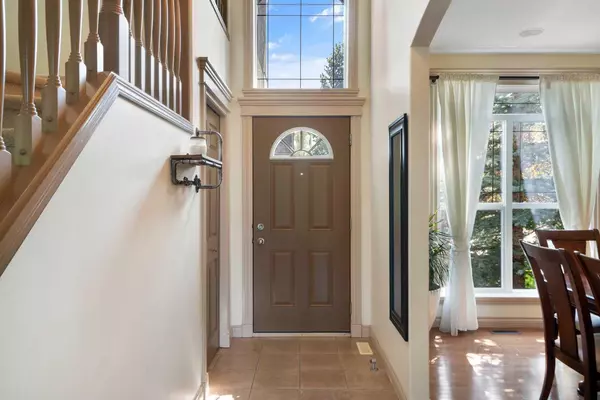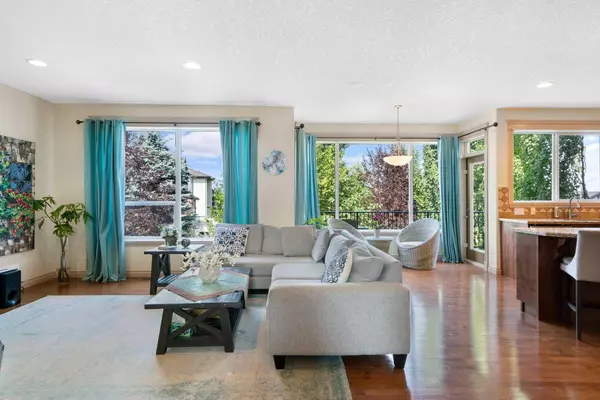$865,000
$875,000
1.1%For more information regarding the value of a property, please contact us for a free consultation.
4 Beds
4 Baths
2,293 SqFt
SOLD DATE : 08/15/2024
Key Details
Sold Price $865,000
Property Type Single Family Home
Sub Type Detached
Listing Status Sold
Purchase Type For Sale
Square Footage 2,293 sqft
Price per Sqft $377
Subdivision Valley Ridge
MLS® Listing ID A2149709
Sold Date 08/15/24
Style 2 Storey
Bedrooms 4
Full Baths 3
Half Baths 1
Originating Board Calgary
Year Built 2005
Annual Tax Amount $5,036
Tax Year 2024
Lot Size 4,133 Sqft
Acres 0.09
Property Description
This beautiful family home is surrounded by nature in secluded Valley Ridge, yet just a short commute to downtown, shopping, healthcare, specialty schools, and nearly every amenity you’d want! A high-quality Morrison Homes build, it offers over 3,000 square feet of beautifully developed living space and a well-landscaped, private yard outside. The open-concept main floor boasts a stunning kitchen / great room combo with a bank of leafy views into the private backyard and a large balcony/deck to dine on or simply enjoy the fresh air and unobstructed blue skies. On this level, you'll also find an airy formal dining room and a chef's kitchen with stone countertops, a kitchen pantry, an eating nook, and modern stainless steel appliances (updated in the past five years). The main floor laundry room, guest bathroom, and access to the roomy, double-attached garage round out the main level spaces. Hardwood floors, high ceilings, huge windows, central A/C, and custom finishes deliver a comfortable living space, bathed in natural light and impressive vistas. Upstairs you'll love the primary bedroom with its luxurious ensuite featuring a jetted, soaker tub, walk-in shower, dual vanity, and private water closet. Two more large bedrooms (both with walk-in closets), a family bathroom, and a big, bright, beautiful family room with vaulted ceilings complete the upper level. Downstairs in the walk-out basement, you'll find well-finished space including a large recreation room complete with wet bar, fireplace, and huge windows framing the outdoor patio and well-treed, private backyard. This lower level also includes a roomy fourth bedroom, full bathroom and additional storage space making it easy to potentially use as a separate living space with a private entrance (illegal suite). Meanwhile, the Valley Ridge location can't be beat! Idyllic Valley Ridge is over 50% green space with abundant walking trails, parks, playgrounds, direct access to the Bow River pathway system, and the 18-hole Valley Ridge Golf Course. It’s also a quick commute to downtown, shopping, U of C, the Foothills Hospital, Stoney Trail ring road, and the Rocky Mountains! Not to mention the proximity to numerous public and private specialty schools offering gifted learning, French immersion, German immersion, Montessori, private school programming, and even the National Sport School at COP is only 2 km away! It doesn't get any better than this – privacy, convenience, nature, and a stunning family home that’s been so well-maintained that it looks almost brand new! This one is not to be missed!
Location
Province AB
County Calgary
Area Cal Zone W
Zoning R-C1
Direction S
Rooms
Other Rooms 1
Basement Separate/Exterior Entry, Finished, Full, Walk-Out To Grade
Interior
Interior Features Built-in Features, Ceiling Fan(s), Central Vacuum, Chandelier, Closet Organizers, Double Vanity, Granite Counters, High Ceilings, Kitchen Island, Open Floorplan, Pantry, Recessed Lighting, Separate Entrance, Soaking Tub, Vaulted Ceiling(s), Walk-In Closet(s), Wet Bar, Wired for Sound
Heating In Floor, Forced Air, Natural Gas
Cooling Central Air
Flooring Carpet, Ceramic Tile, Hardwood
Fireplaces Number 2
Fireplaces Type Gas
Appliance Central Air Conditioner, Dishwasher, Dryer, Range Hood, Refrigerator, Stove(s), Washer
Laundry Main Level
Exterior
Garage Double Garage Attached
Garage Spaces 2.0
Garage Description Double Garage Attached
Fence Fenced
Community Features Fishing, Golf, Park, Playground, Shopping Nearby, Sidewalks, Street Lights, Walking/Bike Paths
Roof Type Asphalt Shingle
Porch Balcony(s), Deck
Lot Frontage 40.0
Total Parking Spaces 4
Building
Lot Description Back Yard, Front Yard, Landscaped, Private, Treed
Foundation Poured Concrete
Architectural Style 2 Storey
Level or Stories Two
Structure Type Brick,Stucco,Wood Frame
Others
Restrictions None Known
Tax ID 91282222
Ownership Private
Read Less Info
Want to know what your home might be worth? Contact us for a FREE valuation!

Our team is ready to help you sell your home for the highest possible price ASAP
GET MORE INFORMATION

Agent | License ID: LDKATOCAN






