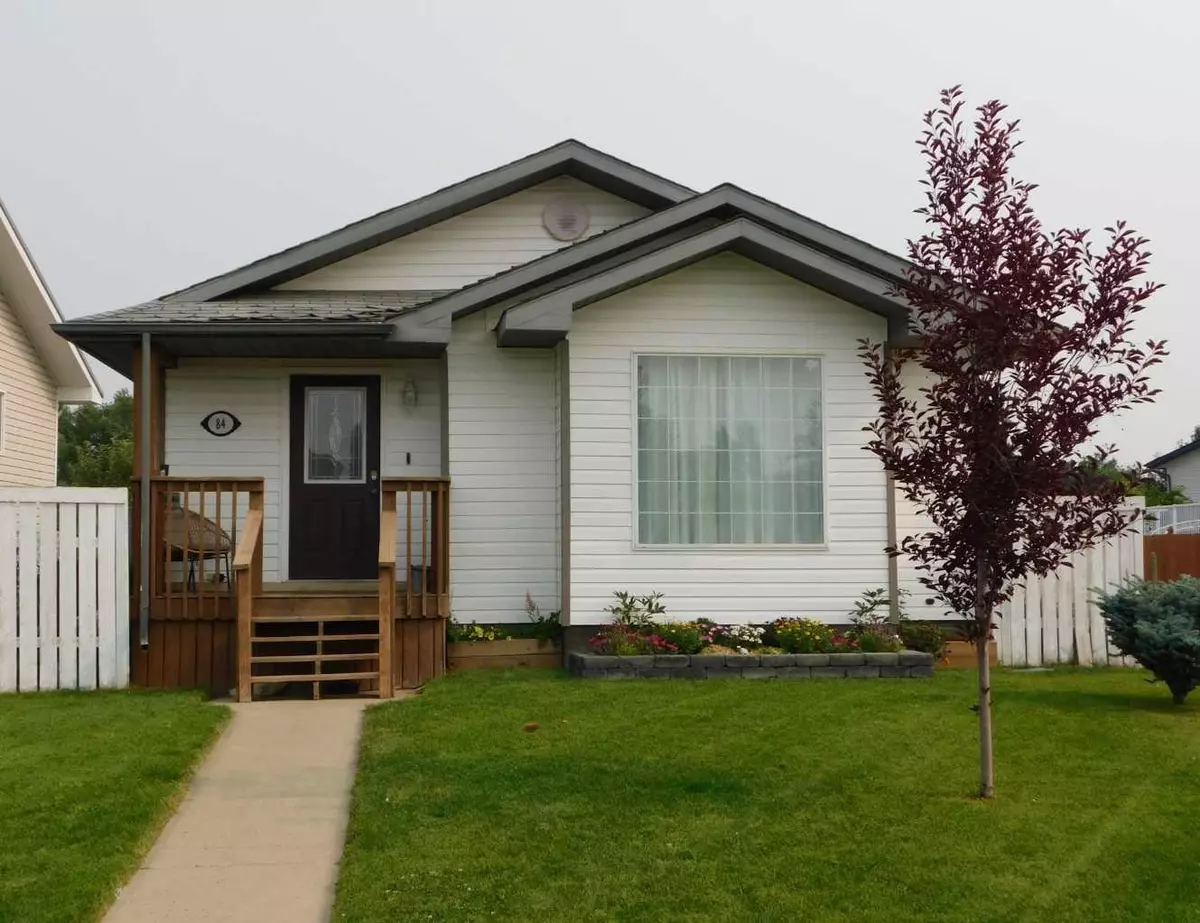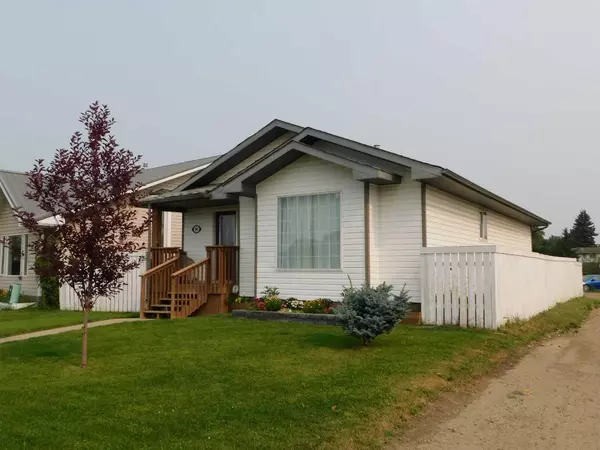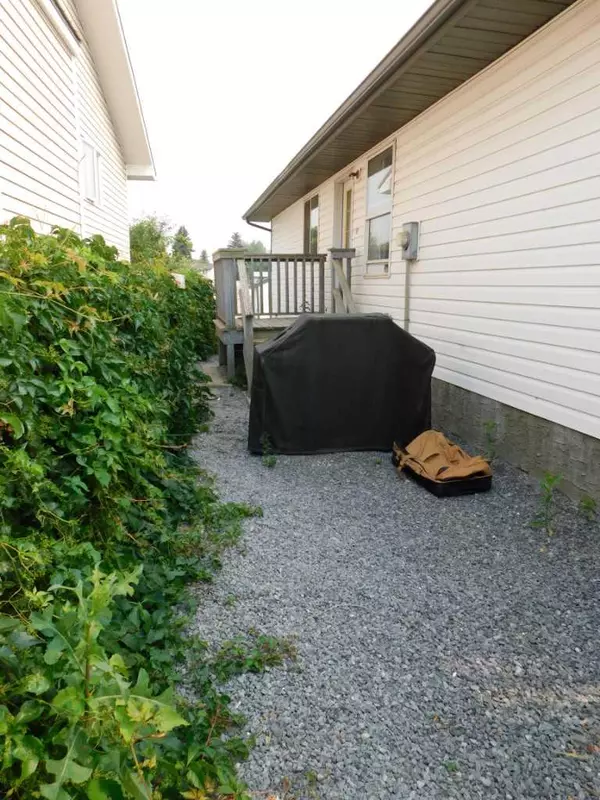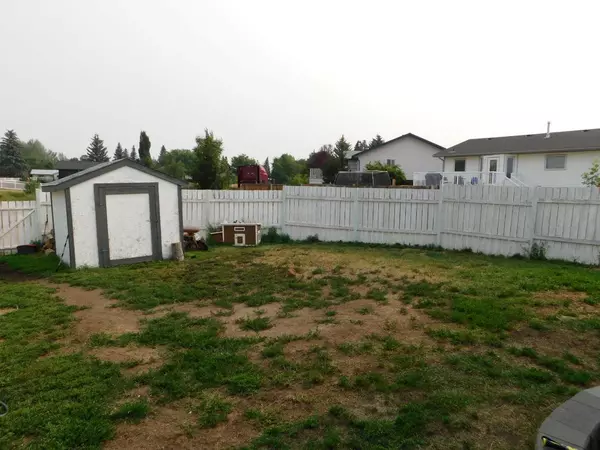$255,000
$250,000
2.0%For more information regarding the value of a property, please contact us for a free consultation.
3 Beds
2 Baths
1,133 SqFt
SOLD DATE : 08/15/2024
Key Details
Sold Price $255,000
Property Type Single Family Home
Sub Type Detached
Listing Status Sold
Purchase Type For Sale
Square Footage 1,133 sqft
Price per Sqft $225
Subdivision Pleasant Park
MLS® Listing ID A2151559
Sold Date 08/15/24
Style Bungalow
Bedrooms 3
Full Baths 1
Half Baths 1
Originating Board South Central
Year Built 1997
Annual Tax Amount $2,543
Tax Year 2024
Lot Size 4,234 Sqft
Acres 0.1
Property Description
Welcome to your charming three-bedroom, one-and-a-half-bathroom home nestled in a serene neighborhood that backs onto a picturesque park. This well-maintained property offers not only a tranquil setting with scenic walking paths, baseball fields, and a playground just steps away but also the convenience of being close to an elementary school. Inside, you'll find a home that has been cared for with pride, featuring new appliances and a newer hot water tank, ensuring modern comfort and efficiency. The developed basement boasts new flooring, adding to the home's appeal and providing additional living space. Outside, the front yard is equipped with underground sprinklers, making maintenance a breeze.
Whether you're enjoying the peaceful views from your backyard or exploring the nearby amenities, this home offers both relaxation and convenience in equal measure. Don't miss the opportunity to make this delightful property your new home. Schedule your private showing today!
Location
Province AB
County Brooks
Zoning R-SL
Direction S
Rooms
Basement Finished, Full
Interior
Interior Features Open Floorplan
Heating Central, Natural Gas
Cooling None
Flooring Laminate, Linoleum
Appliance Dishwasher, Electric Stove, Gas Water Heater, Refrigerator, Washer/Dryer
Laundry In Basement
Exterior
Garage None
Garage Description None
Fence Fenced
Community Features Park, Playground, Schools Nearby, Sidewalks, Street Lights, Walking/Bike Paths
Roof Type Asphalt Shingle
Porch None
Lot Frontage 43.0
Total Parking Spaces 2
Building
Lot Description Back Lane, Back Yard, City Lot
Foundation Poured Concrete
Architectural Style Bungalow
Level or Stories One
Structure Type Concrete,Vinyl Siding,Wood Frame
Others
Restrictions None Known
Tax ID 56475069
Ownership Other
Read Less Info
Want to know what your home might be worth? Contact us for a FREE valuation!

Our team is ready to help you sell your home for the highest possible price ASAP
GET MORE INFORMATION

Agent | License ID: LDKATOCAN






