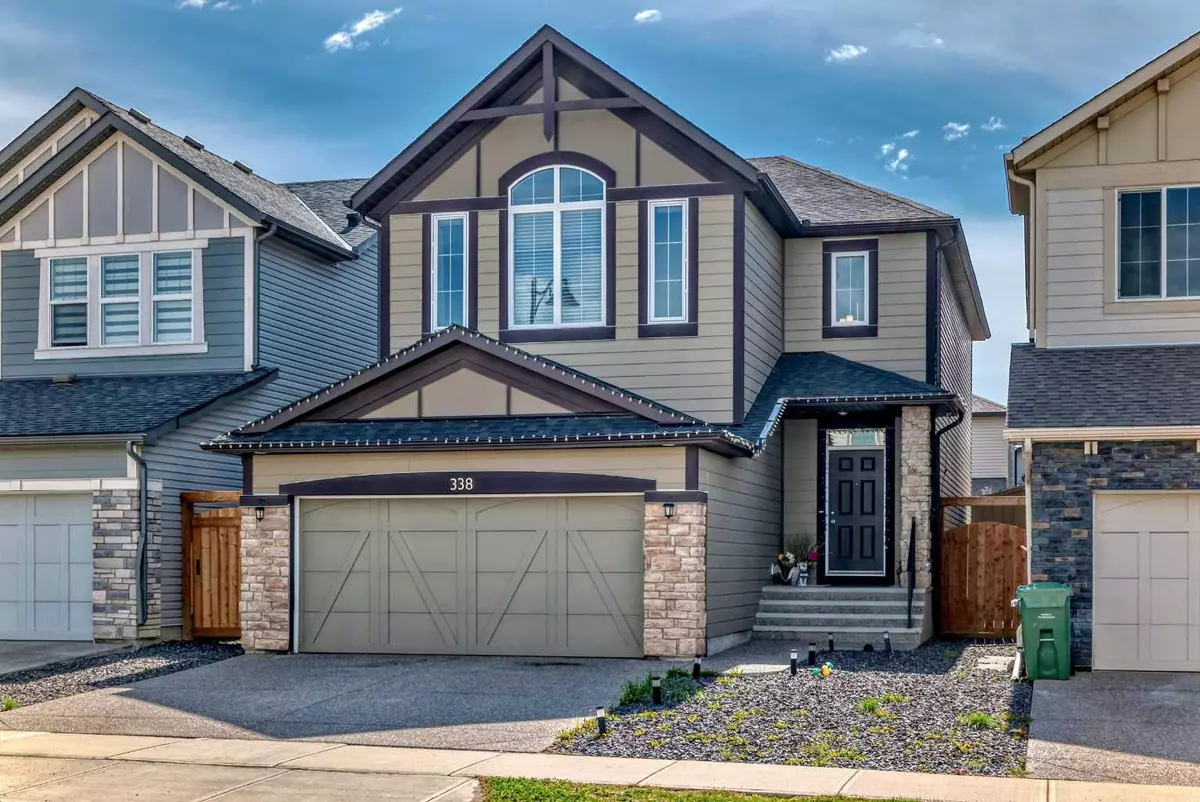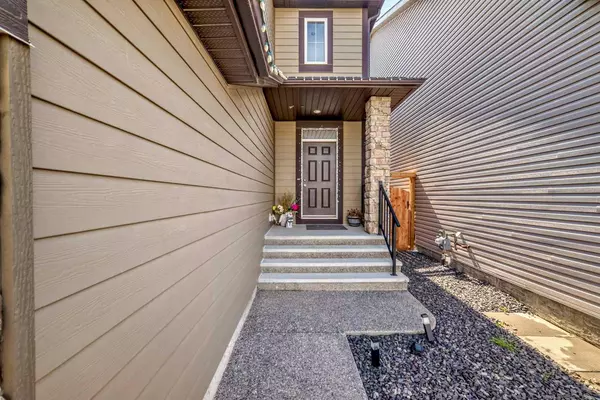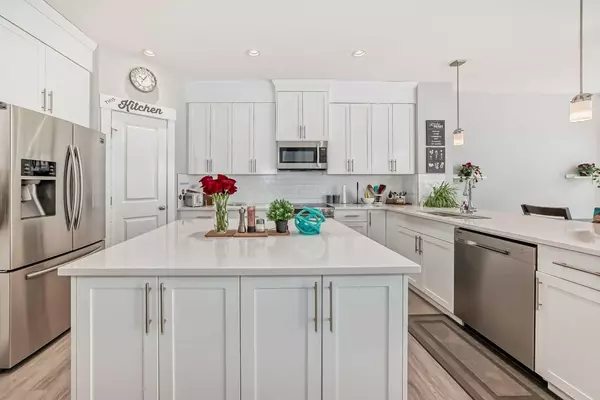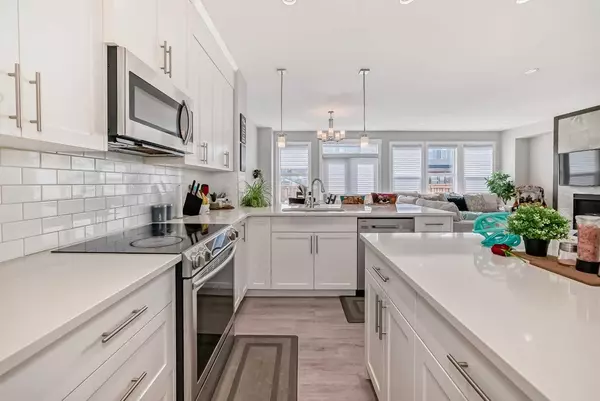$757,000
$765,000
1.0%For more information regarding the value of a property, please contact us for a free consultation.
4 Beds
3 Baths
2,339 SqFt
SOLD DATE : 08/15/2024
Key Details
Sold Price $757,000
Property Type Single Family Home
Sub Type Detached
Listing Status Sold
Purchase Type For Sale
Square Footage 2,339 sqft
Price per Sqft $323
Subdivision Legacy
MLS® Listing ID A2135355
Sold Date 08/15/24
Style 2 Storey
Bedrooms 4
Full Baths 2
Half Baths 1
HOA Fees $5/ann
HOA Y/N 1
Originating Board Calgary
Year Built 2018
Annual Tax Amount $4,422
Tax Year 2023
Lot Size 3,831 Sqft
Acres 0.09
Property Description
Welcome to this stunning home in a family friendly community of Legacy! Centrally located near the parks, pathways and walking distance to the high school and future school sites. Welcoming foyer featuring 9ft Ceiling, VINYL PLANK FLOORING, and cozy FIREPLACE. An open concept floor plan is perfect for hosting large gatherings with friends and family. A beautifully laid out kitchen with QUARTZ COUNTERTOPS, stainless steel appliances, trendy backsplash and OVERSIZED kitchen countertops. Upstairs boasts your master retreat featuring a 5 PIECE ENSUITE with soaker tub, QUARTZ countertops, fully tiled shower and walk in closet. Your future home has three other large sized bedrooms, 4 piece bathroom plus a massive bonus room with vaulted ceilings on upper level. Storage with built in shelving and polished flooring in the garage. Basement is undeveloped and awaiting your imagination and ideas. Basement is roughed in for a bathroom. Legacy, a beautiful community to raise your family.
Location
Province AB
County Calgary
Area Cal Zone S
Zoning R-1N
Direction W
Rooms
Other Rooms 1
Basement Full, Unfinished
Interior
Interior Features Closet Organizers, No Smoking Home, Pantry
Heating Central, Forced Air
Cooling Central Air
Flooring Carpet, Ceramic Tile, Vinyl
Fireplaces Number 1
Fireplaces Type Gas
Appliance Central Air Conditioner, Dishwasher, Dryer, Electric Stove, Garage Control(s), Microwave Hood Fan, Refrigerator, Washer, Window Coverings
Laundry Main Level
Exterior
Garage Double Garage Attached
Garage Spaces 2.0
Garage Description Double Garage Attached
Fence Fenced
Community Features Clubhouse, Golf, Playground, Schools Nearby, Shopping Nearby, Sidewalks, Street Lights
Amenities Available Playground
Roof Type Asphalt Shingle
Porch None
Lot Frontage 65.1
Total Parking Spaces 4
Building
Lot Description Front Yard, Landscaped, Rectangular Lot
Foundation Poured Concrete
Architectural Style 2 Storey
Level or Stories Two
Structure Type Stone,Vinyl Siding,Wood Siding
Others
Restrictions None Known
Tax ID 83220187
Ownership Private
Read Less Info
Want to know what your home might be worth? Contact us for a FREE valuation!

Our team is ready to help you sell your home for the highest possible price ASAP
GET MORE INFORMATION

Agent | License ID: LDKATOCAN






