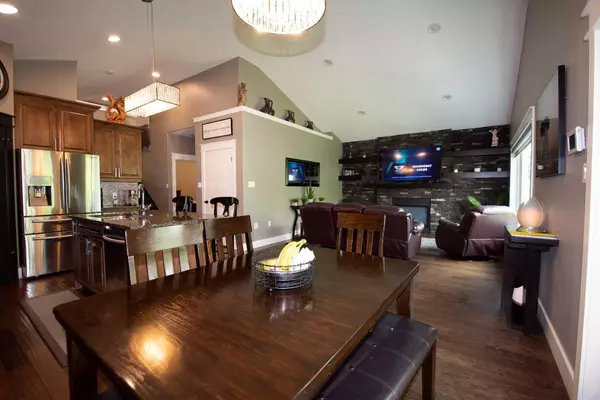$630,000
$649,500
3.0%For more information regarding the value of a property, please contact us for a free consultation.
4 Beds
3 Baths
1,485 SqFt
SOLD DATE : 08/15/2024
Key Details
Sold Price $630,000
Property Type Single Family Home
Sub Type Detached
Listing Status Sold
Purchase Type For Sale
Square Footage 1,485 sqft
Price per Sqft $424
Subdivision Southland
MLS® Listing ID A2153642
Sold Date 08/15/24
Style Bi-Level
Bedrooms 4
Full Baths 3
Originating Board Medicine Hat
Year Built 2014
Annual Tax Amount $4,768
Tax Year 2024
Lot Size 7,406 Sqft
Acres 0.17
Property Description
Welcome to this 2014 built beautiful home! This property was the show home of Kenco Construction in 2015. It offers you an attached heated triple garage with epoxy coating floor and a lift master garage door open system, a spacious master bedroom on second level alone with an ensuite full bathroom, soak tub, a stand shower, his and hers sinks on the granite counter tops; On the main floor: open concept living room looks at backyard through whole wall big bright windows, dining room with walkout door to the deck, and a kitchen with granite counter top, two nice size bedrooms, a full bathroom; 4th bedroom in the downstairs, next to a full bathroom prevents the noise from the laundry room, then mechanical room down to the exterior wall after the laundry, on the another side of the bedroom is the family/recreation room. You’ll enjoy this luxury home with 3 zoned climate controls: Second floor for the master bedroom, main floor and downstairs. The engineered hardwood floor and the dark granite with golden flakes counter tops make the house more attractive. Well taken care of fenced yard. Words can’t define how nice it is! Please call your favorite REALTOR® to book your private viewing.
Location
Province AB
County Medicine Hat
Zoning R-LD
Direction SW
Rooms
Other Rooms 1
Basement Finished, Full
Interior
Interior Features Granite Counters, Kitchen Island, Open Floorplan, Pantry, Soaking Tub, Vaulted Ceiling(s), Walk-In Closet(s)
Heating Forced Air, Natural Gas
Cooling Central Air
Flooring Carpet, Laminate
Fireplaces Number 1
Fireplaces Type Gas, Living Room
Appliance Central Air Conditioner, Dishwasher, Dryer, Garage Control(s), Microwave, Refrigerator, Stove(s), Washer
Laundry Lower Level
Exterior
Garage Triple Garage Attached
Garage Spaces 3.0
Garage Description Triple Garage Attached
Fence Fenced
Community Features Playground, Schools Nearby, Shopping Nearby, Sidewalks, Street Lights
Roof Type Asphalt Shingle
Porch Other
Lot Frontage 68.0
Total Parking Spaces 7
Building
Lot Description Back Yard, Few Trees, Garden, Underground Sprinklers
Foundation Poured Concrete
Architectural Style Bi-Level
Level or Stories Two
Structure Type Wood Frame
Others
Restrictions None Known
Tax ID 91632636
Ownership Private
Read Less Info
Want to know what your home might be worth? Contact us for a FREE valuation!

Our team is ready to help you sell your home for the highest possible price ASAP
GET MORE INFORMATION

Agent | License ID: LDKATOCAN






