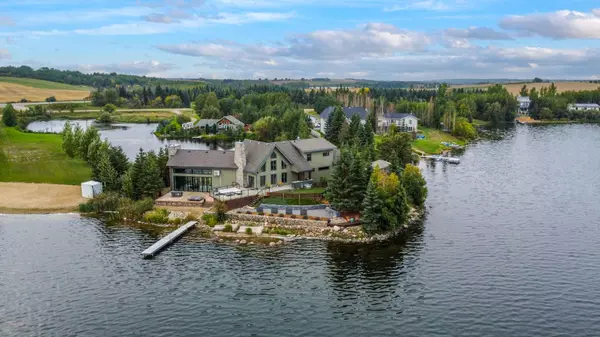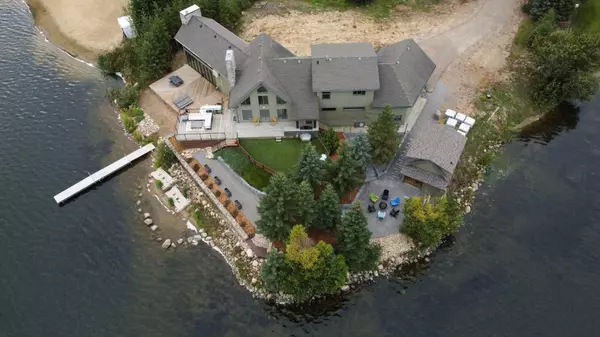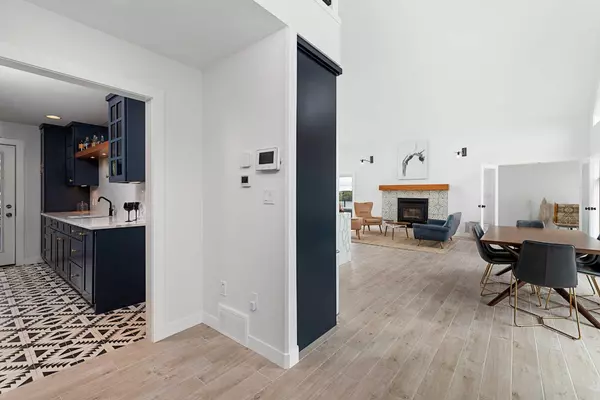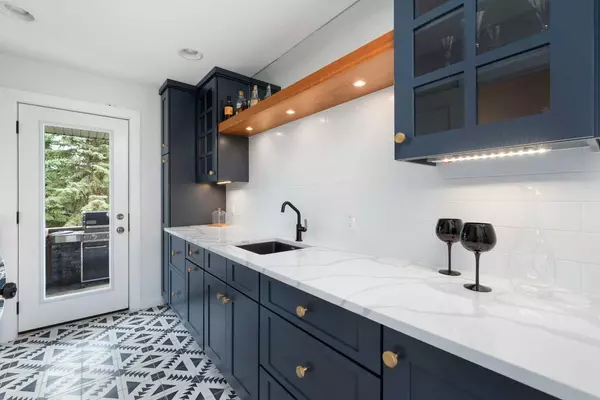$1,050,000
$1,299,777
19.2%For more information regarding the value of a property, please contact us for a free consultation.
4 Beds
4 Baths
2,751 SqFt
SOLD DATE : 08/15/2024
Key Details
Sold Price $1,050,000
Property Type Single Family Home
Sub Type Detached
Listing Status Sold
Purchase Type For Sale
Square Footage 2,751 sqft
Price per Sqft $381
MLS® Listing ID A2111209
Sold Date 08/15/24
Style 2 Storey
Bedrooms 4
Full Baths 3
Half Baths 1
Originating Board Lloydminster
Year Built 2002
Annual Tax Amount $5,115
Tax Year 2023
Lot Size 2.500 Acres
Acres 2.5
Property Description
Nestled in a picturesque setting, this beautiful home at Sandy Beach boasts an exquisite blend of style and functionality. Step inside and be greeted by a newly renovated kitchen that is sure to inspire culinary masterpieces. The abundance of natural light streaming through the windows creates a warm and inviting atmosphere throughout the home. A beautiful addition seamlessly blends indoor and outdoor living. Unwind on large back decks that provide ample space for entertaining loved ones while soaking up breathtaking views. Escape from the hustle and bustle as you retreat to your own private campfire space, where tranquility reigns supreme.
Privacy is paramount in this haven, with serene water views embracing every side of the property. Enjoy easy access to the shimmering lake, with a dock designed for fishing adventures or launching your own private boat into calm waters. This stunning property is perfect for hosting gatherings or simply basking in nature's splendor.
Discover more than just a house; find yourself embraced by friendly neighbors and a vibrant community that will make you feel right at home. Don't miss out on this extraordinary opportunity to live amidst serenity and create cherished memories in this idyllic retreat. Check out the 3D virtual tour!
Location
Province AB
County Vermilion River, County Of
Zoning CR
Direction E
Rooms
Other Rooms 1
Basement Finished, Partial
Interior
Interior Features Beamed Ceilings, Central Vacuum, High Ceilings, Kitchen Island, Open Floorplan, Pantry, Quartz Counters, Storage, Walk-In Closet(s), Wet Bar
Heating Fireplace(s), Forced Air, Geothermal, Natural Gas
Cooling Central Air
Flooring Ceramic Tile, Hardwood
Fireplaces Number 3
Fireplaces Type Family Room, Gas, Great Room, Mantle, Recreation Room, Tile, Wood Burning
Appliance Central Air Conditioner, Dishwasher, Garage Control(s), Range Hood, Refrigerator, Stove(s), Washer/Dryer, Water Softener, Wine Refrigerator
Laundry Main Level
Exterior
Garage Asphalt, Double Garage Attached, Driveway, Garage Door Opener, Heated Garage
Garage Spaces 2.0
Garage Description Asphalt, Double Garage Attached, Driveway, Garage Door Opener, Heated Garage
Fence None
Community Features Fishing, Golf, Lake
Roof Type Asphalt Shingle
Porch Deck
Total Parking Spaces 6
Building
Lot Description Lake, No Neighbours Behind, Irregular Lot, Landscaped, Many Trees, Private, Waterfront
Foundation Poured Concrete, Wood
Architectural Style 2 Storey
Level or Stories Two
Structure Type Composite Siding,Wood Frame
Others
Restrictions Easement Registered On Title
Tax ID 56957477
Ownership Private
Read Less Info
Want to know what your home might be worth? Contact us for a FREE valuation!

Our team is ready to help you sell your home for the highest possible price ASAP
GET MORE INFORMATION

Agent | License ID: LDKATOCAN






